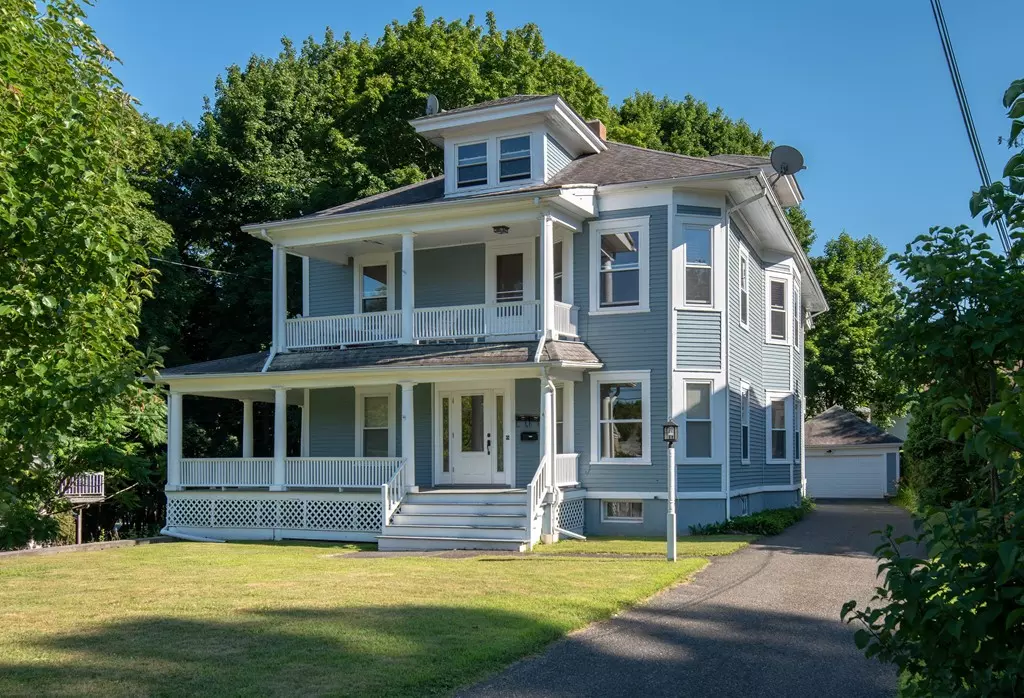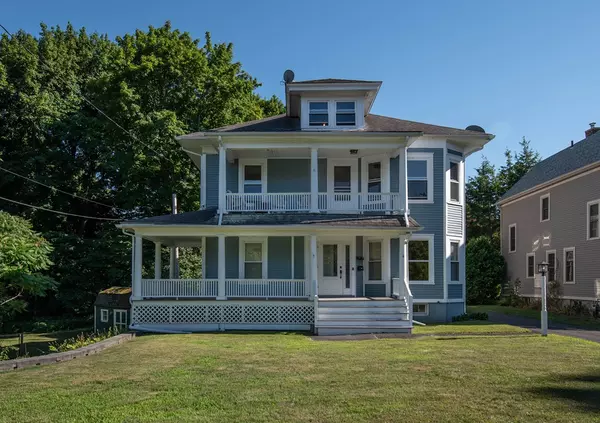$315,000
$325,000
3.1%For more information regarding the value of a property, please contact us for a free consultation.
4 River Ter Holyoke, MA 01040
6 Beds
2.5 Baths
3,348 SqFt
Key Details
Sold Price $315,000
Property Type Multi-Family
Sub Type 2 Family - 2 Units Up/Down
Listing Status Sold
Purchase Type For Sale
Square Footage 3,348 sqft
Price per Sqft $94
MLS Listing ID 72360107
Sold Date 11/14/18
Bedrooms 6
Full Baths 2
Half Baths 1
Year Built 1920
Annual Tax Amount $5,276
Tax Year 2018
Lot Size 10,018 Sqft
Acres 0.23
Property Sub-Type 2 Family - 2 Units Up/Down
Property Description
Perfectly situated in the Highlands, this 2 family property is an amazing opportunity for investment or owner occupant. Both units have been tastefully updated with modern amenities, but retain the charm of their original period. The main floor unit is 3BR/1.5BA. Gleaming hardwood floors, updated windows, and high ceilings stand out in this large, home-like unit. The eat-in kitchen has lots of counter space, new appliances and recessed lighting. The top floor unit is a 3BR/1BA unit, featuring the same beautiful hardwood floors and updated windows, but also has lovely period details like pocket doors from the living into the dining room and porches off the front and back. A large island is the focal point for the eat-in kitchen and the double sinked bathroom is an added plus. The walk-up attic could be finished for additional space and has water and sewer for a bathroom. W/D in each unit, a detached 2 car garage, separately metered, new roof in 2002 and new gas boilers in 2004.
Location
State MA
County Hampden
Zoning R-1
Direction from Northampton St, east on River Terrace to address
Rooms
Basement Full, Interior Entry, Concrete
Interior
Interior Features Unit 1 Rooms(Living Room, Dining Room, Kitchen), Unit 2 Rooms(Living Room, Dining Room, Kitchen)
Heating Unit 1(Steam, Gas), Unit 2(Steam, Gas)
Flooring Wood, Vinyl, Carpet
Appliance Unit 1(Range, Dishwasher, Refrigerator, Washer, Dryer), Unit 2(Range, Dishwasher, Refrigerator, Washer, Dryer), Gas Water Heater, Utility Connections for Electric Range, Utility Connections for Electric Oven
Laundry Unit 1 Laundry Room, Unit 2 Laundry Room
Exterior
Exterior Feature Balcony
Garage Spaces 2.0
Community Features Public Transportation, Shopping, Park, Medical Facility, Highway Access, House of Worship, Private School, Public School, University
Utilities Available for Electric Range, for Electric Oven
Roof Type Shingle
Total Parking Spaces 6
Garage Yes
Building
Lot Description Level
Story 3
Foundation Concrete Perimeter
Sewer Public Sewer
Water Public
Read Less
Want to know what your home might be worth? Contact us for a FREE valuation!

Our team is ready to help you sell your home for the highest possible price ASAP
Bought with Linda Webster • Coldwell Banker Upton-Massamont REALTORS®
GET MORE INFORMATION





