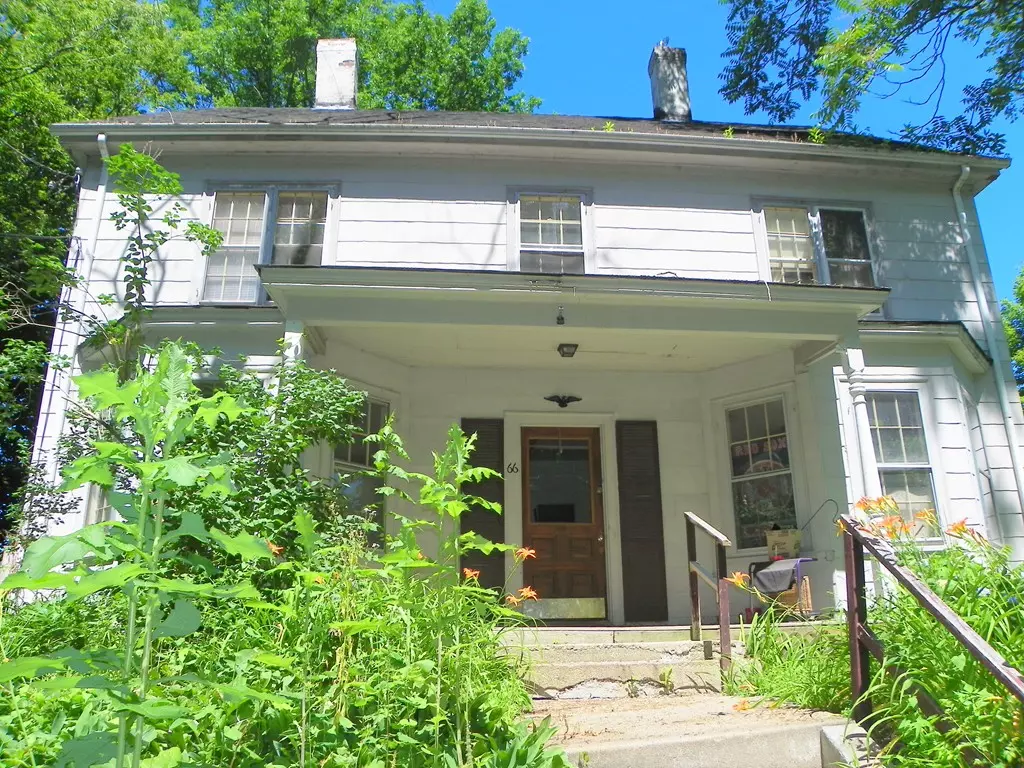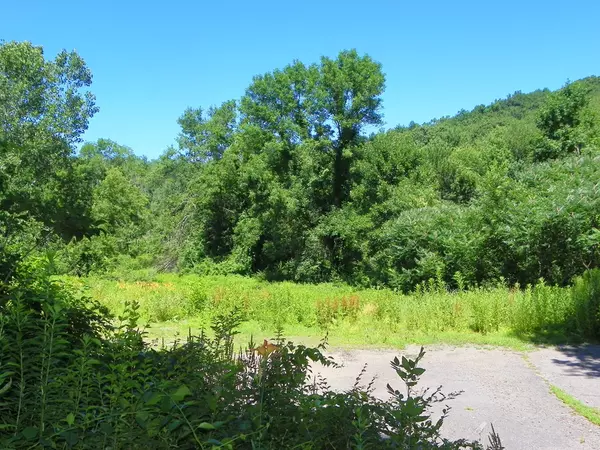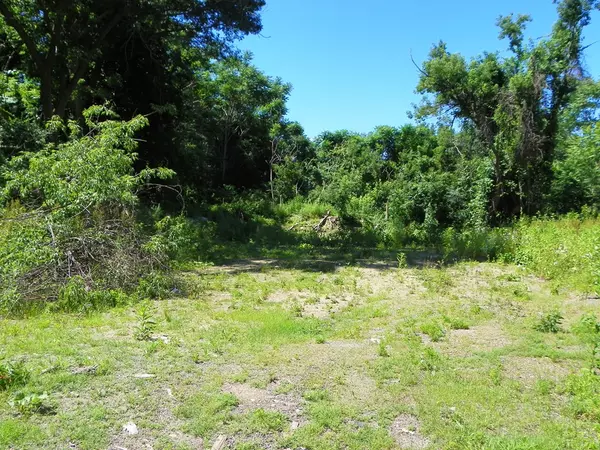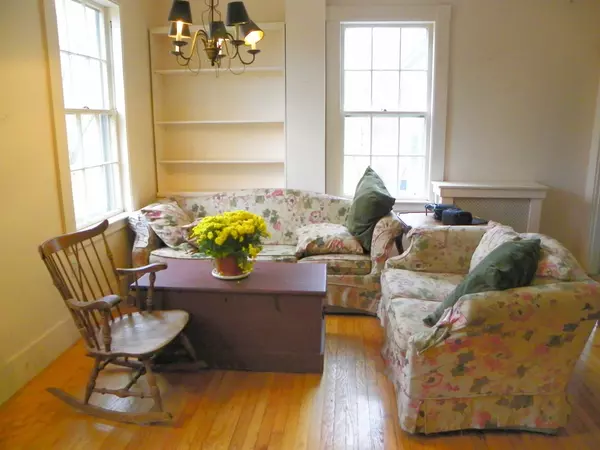$340,000
$400,000
15.0%For more information regarding the value of a property, please contact us for a free consultation.
66 B Main Street West Newbury, MA 01985
6 Beds
3 Baths
3,152 SqFt
Key Details
Sold Price $340,000
Property Type Multi-Family
Sub Type Multi Family
Listing Status Sold
Purchase Type For Sale
Square Footage 3,152 sqft
Price per Sqft $107
MLS Listing ID 72358911
Sold Date 09/19/19
Bedrooms 6
Full Baths 3
Year Built 1850
Annual Tax Amount $5,409
Tax Year 2018
Lot Size 4.480 Acres
Acres 4.48
Property Description
---Spacious and sturdy country house with three living levels -- needs some renovation - new heating system, good roof, newer hot water. Main kitchen re-done about 1998. Passed Title V ( six bedroom system). High ceilings, lovely, spacious rooms, nice moldings, very roomy. 4.85 Acres of land! Legal four-room apartment on third floor., rent $1,000.
Location
State MA
County Essex
Zoning RC
Direction Main Street is Route 113; From I-95, take exit 57; follow sign to West Newbury
Rooms
Basement Full
Interior
Interior Features Unit 1(Country Kitchen), Unit 2(Open Floor Plan), Unit 1 Rooms(Living Room, Dining Room, Kitchen, Mudroom, Office/Den), Unit 2 Rooms(Living Room, Kitchen)
Heating Unit 1(Central Heat, Hot Water Radiators, Oil)
Cooling Unit 1(None), Unit 2(None)
Flooring Wood, Unit 1(undefined)
Fireplaces Number 1
Fireplaces Type Unit 1(Fireplace - Wood burning)
Appliance Unit 1(Range, Refrigerator, Washer, Dryer), Unit 2(Range), Tank Water Heater, Utility Connections for Electric Range, Utility Connections for Electric Oven, Utility Connections for Electric Dryer
Laundry Washer Hookup
Exterior
Community Features Public Transportation, Tennis Court(s), Park, Walk/Jog Trails, Medical Facility, Conservation Area, Highway Access, House of Worship, Public School, T-Station
Utilities Available for Electric Range, for Electric Oven, for Electric Dryer, Washer Hookup
Roof Type Shingle
Total Parking Spaces 6
Garage No
Building
Lot Description Cleared
Story 4
Foundation Stone
Sewer Private Sewer
Water Public
Schools
Elementary Schools The Page
Middle Schools Pentucket
High Schools Pentucket Reg
Others
Senior Community false
Read Less
Want to know what your home might be worth? Contact us for a FREE valuation!

Our team is ready to help you sell your home for the highest possible price ASAP
Bought with Nannette Shanahan • Better Homes and Gardens Real Estate - The Shanahan Group
GET MORE INFORMATION





