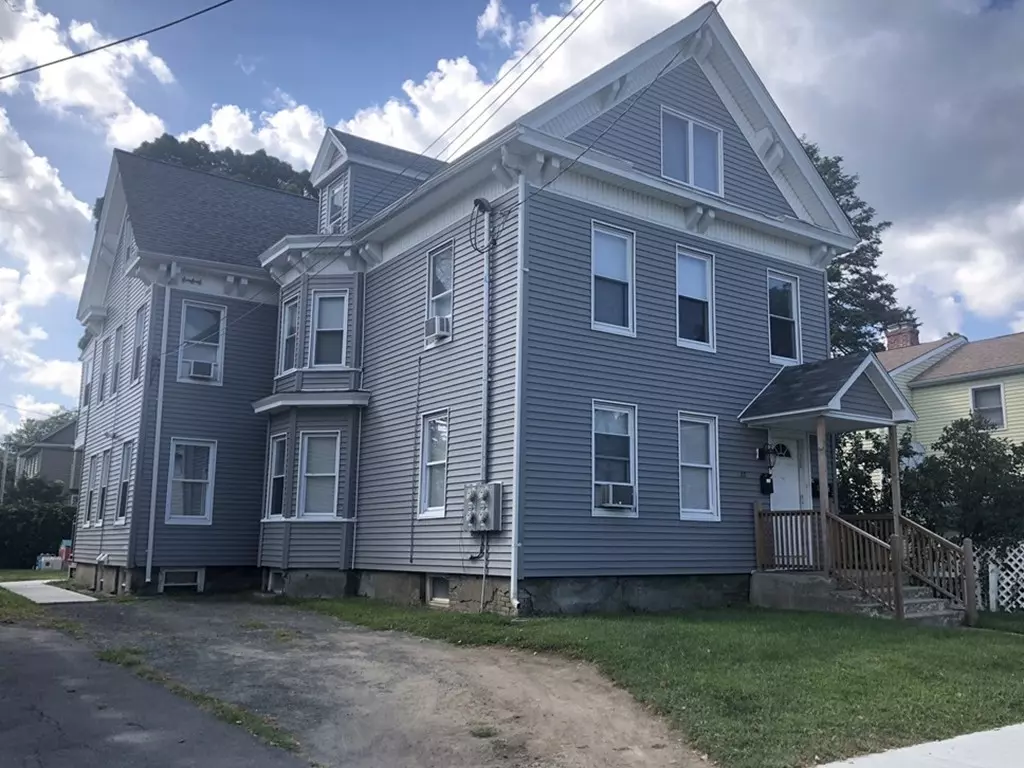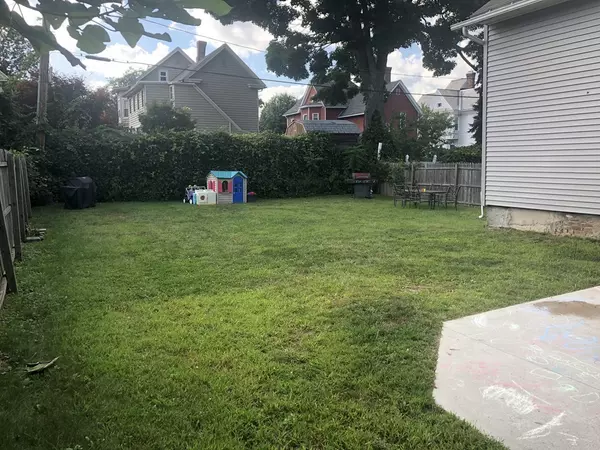$306,000
$280,000
9.3%For more information regarding the value of a property, please contact us for a free consultation.
35 Taylor St Holyoke, MA 01040
7 Beds
3 Baths
2,868 SqFt
Key Details
Sold Price $306,000
Property Type Multi-Family
Sub Type 3 Family - 3 Units Up/Down
Listing Status Sold
Purchase Type For Sale
Square Footage 2,868 sqft
Price per Sqft $106
MLS Listing ID 72411298
Sold Date 01/15/19
Bedrooms 7
Full Baths 3
Year Built 1890
Annual Tax Amount $3,124
Tax Year 2018
Lot Size 6,969 Sqft
Acres 0.16
Property Sub-Type 3 Family - 3 Units Up/Down
Property Description
Great opportunity for investors or owner-occupied buyers! 3 family property updated 2016-2018 from top to bottom! Boasting new Combi gas boilers, updated ABS plumbing throughout, upgraded insulation, upgraded electrical, coin opp laundry setup in basement, new or refinished flooring, new kitchens with appliances, new bathrooms, updated windows, new siding, new roof & much more! The first and second floor have the same layout consisting of 3 good sized bedrooms, sunny eat in kitchens, pantry space & new bathrooms. The 3rd floor has an over sized one bedroom with all of the same amenities. There is a large attached storage space in the back that could be used by the owner or rented out for more income. Off Street parking. Spacious yard. Worth a look!
Location
State MA
County Hampden
Zoning R-2
Direction Northampton St (RTE 5) to Lincoln St to Taylor Street. Use GPS. Half of the street is a one way.
Rooms
Basement Interior Entry, Concrete
Interior
Interior Features Unit 1(Pantry, Storage, Upgraded Cabinets, Upgraded Countertops, Bathroom With Tub & Shower), Unit 2(Pantry, Storage, Upgraded Cabinets, Upgraded Countertops, Bathroom With Tub & Shower), Unit 3(Upgraded Cabinets, Upgraded Countertops, Bathroom With Tub & Shower), Unit 1 Rooms(Living Room, Kitchen), Unit 2 Rooms(Living Room, Kitchen), Unit 3 Rooms(Living Room, Dining Room, Kitchen)
Heating Unit 1(Gas), Unit 2(Gas), Unit 3(Gas)
Cooling Unit 1(None), Unit 2(None), Unit 3(None)
Flooring Tile, Vinyl, Hardwood, Unit 1(undefined), Unit 2(Hardwood Floors)
Appliance Unit 1(Range, Refrigerator), Unit 2(Range, Refrigerator), Unit 3(Range, Refrigerator), Gas Water Heater, Utility Connections for Gas Dryer
Laundry Washer Hookup
Exterior
Exterior Feature Rain Gutters, Storage
Fence Fenced/Enclosed
Community Features Public Transportation, Shopping, Highway Access, Public School
Utilities Available for Gas Dryer, Washer Hookup
Total Parking Spaces 4
Garage No
Building
Story 6
Foundation Brick/Mortar
Sewer Public Sewer
Water Public
Schools
Elementary Schools E N White Elem
High Schools Holyoke High
Read Less
Want to know what your home might be worth? Contact us for a FREE valuation!

Our team is ready to help you sell your home for the highest possible price ASAP
Bought with Non Member • Non Member Office
GET MORE INFORMATION





