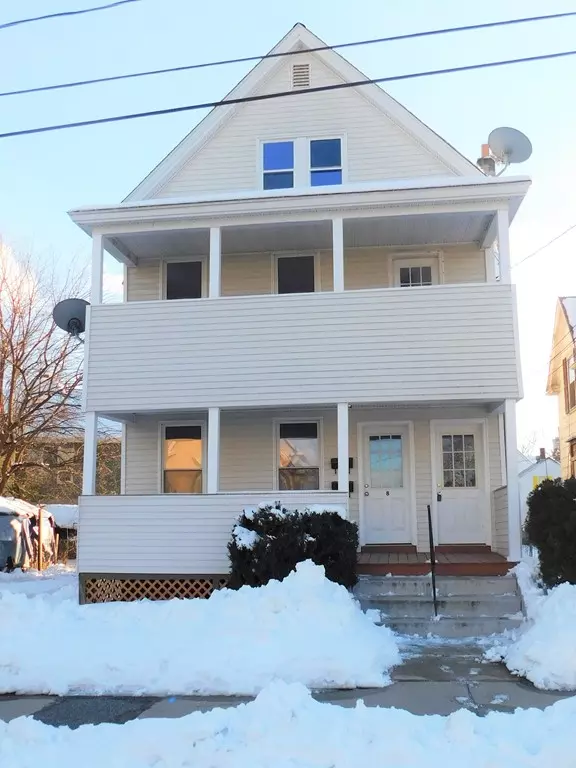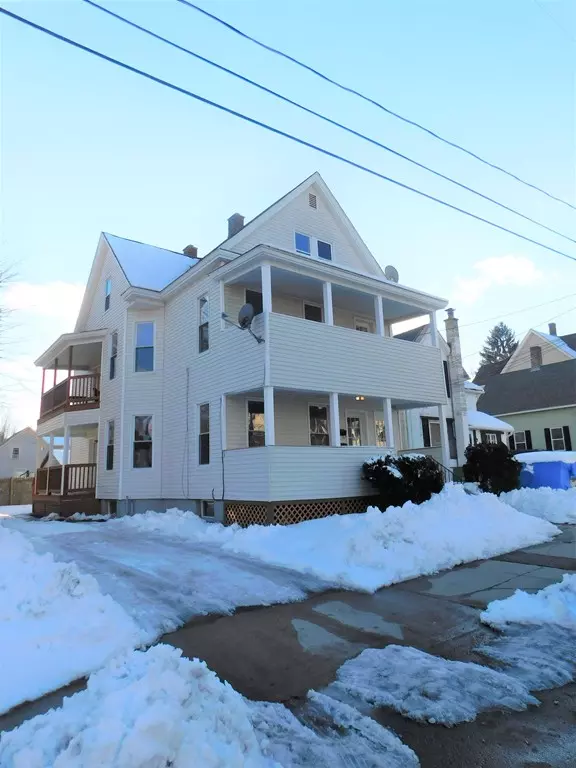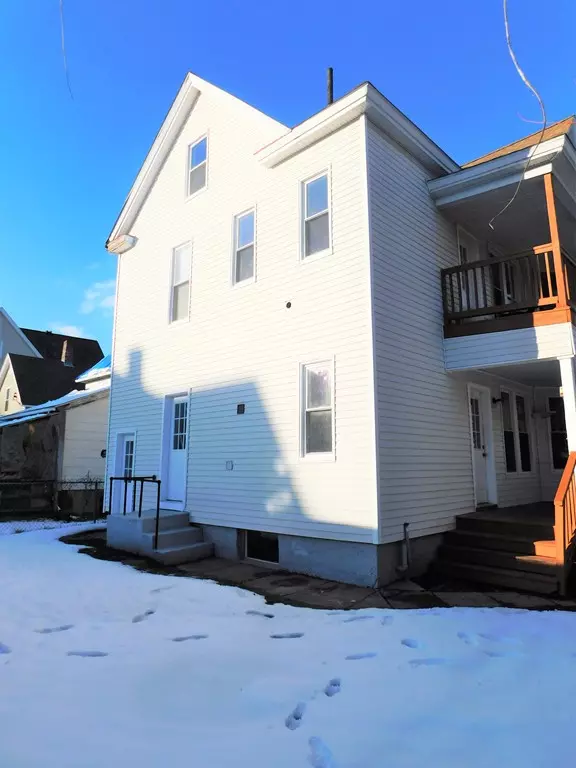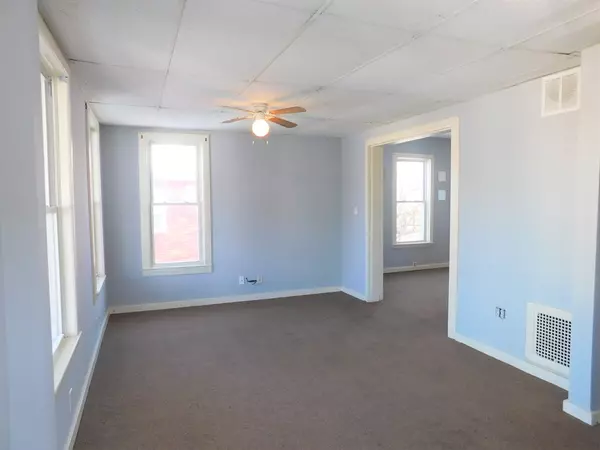$215,000
$209,900
2.4%For more information regarding the value of a property, please contact us for a free consultation.
8-10 Gates Street Holyoke, MA 01040
7 Beds
3 Baths
2,056 SqFt
Key Details
Sold Price $215,000
Property Type Multi-Family
Sub Type Multi Family
Listing Status Sold
Purchase Type For Sale
Square Footage 2,056 sqft
Price per Sqft $104
MLS Listing ID 72462264
Sold Date 04/30/19
Bedrooms 7
Full Baths 2
Half Baths 2
Year Built 1900
Annual Tax Amount $131,100
Tax Year 2019
Lot Size 3,484 Sqft
Acres 0.08
Property Sub-Type Multi Family
Property Description
NOW VACANT! READY & WAITING FOR YOU! Well Maintained Vinyl Sided 2 Family with LEAD COMPLIANCE CERTIFICATES FOR EACH UNIT. Gas Heat, Separate Utilities.Crisp,Clean & Freshly Painted. Renovations As Per Seller,Circuit Breakers,Roof apprx.14 yrs old, Mostly Replacement Windows includes the basement & new windows in recently renovated 3rd Flr w/poss 3 add'l bedrms,new half bath & new Berber carpet. Steam Gas Heat on spacious 1st Flr w/newer Crown Boiler & remodeled kitchen. 2nd Flr apt w/in-unit laundry,FHA Gas Heat, has the use of the newly renovated 2nd level/3rd flr w/possible 3 bedrms & new half bath;1 room is heated but Seller will install bbe heat upon bank commitment. This money maker is now vacant & is ideal as an owner-occupied home or terrific for an investor to generate rental income. There's a nice yard,charming porches,convenient location to schools,shopping,parks & easy access to the highway. Let the rent pay the way to home ownership. No Showings Til Open House 3/10 1:30-3
Location
State MA
County Hampden
Zoning DR
Direction Off Rt 5 to South St to Wolcott to South Elm St Near Peck School
Rooms
Basement Full, Walk-Out Access, Interior Entry
Interior
Interior Features Unit 1(Ceiling Fans, Open Floor Plan), Unit 2(Ceiling Fans, Open Floor Plan), Unit 1 Rooms(Living Room, Dining Room, Kitchen), Unit 2 Rooms(Living Room, Dining Room, Kitchen, Other (See Remarks))
Heating Unit 1(Steam, Gas), Unit 2(Forced Air, Gas)
Cooling Unit 1(None), Unit 2(None)
Flooring Vinyl, Carpet, Laminate, Unit 2(Wall to Wall Carpet)
Appliance Unit 1(Range, Refrigerator), Unit 2(Range, Refrigerator, Washer, Dryer), Gas Water Heater, Utility Connections for Gas Range, Utility Connections for Electric Range, Utility Connections for Electric Dryer
Laundry Washer Hookup
Exterior
Community Features Shopping, Park, Highway Access, Public School, Sidewalks
Utilities Available for Gas Range, for Electric Range, for Electric Dryer, Washer Hookup
Roof Type Shingle
Total Parking Spaces 2
Garage No
Building
Story 3
Foundation Stone, Brick/Mortar
Sewer Public Sewer
Water Public
Read Less
Want to know what your home might be worth? Contact us for a FREE valuation!

Our team is ready to help you sell your home for the highest possible price ASAP
Bought with Modesto Melendez • Real Living Realty Professionals, LLC
GET MORE INFORMATION





