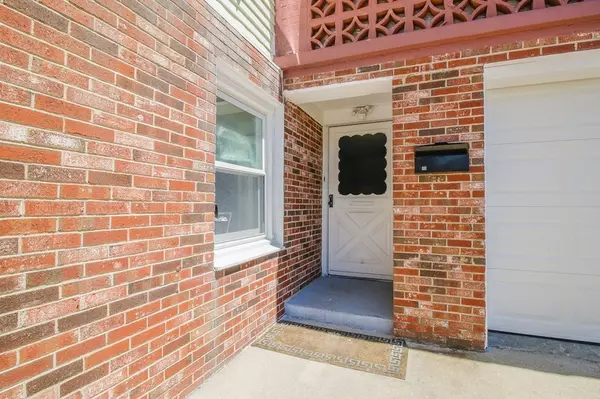$580,000
$599,900
3.3%For more information regarding the value of a property, please contact us for a free consultation.
77 Bates St Revere, MA 02151
5 Beds
2.5 Baths
2,576 SqFt
Key Details
Sold Price $580,000
Property Type Multi-Family
Sub Type Multi Family
Listing Status Sold
Purchase Type For Sale
Square Footage 2,576 sqft
Price per Sqft $225
MLS Listing ID 72368635
Sold Date 09/07/18
Bedrooms 5
Full Baths 2
Half Baths 1
Year Built 1910
Annual Tax Amount $5,349
Tax Year 2018
Lot Size 4,791 Sqft
Acres 0.11
Property Sub-Type Multi Family
Property Description
Impeccably maintained vinyl and brick 2 family has many features. 1st unit has 2 bedrooms, an eat-in kitchen, living room, full bath, with W/D hook-ups. Sprawling 2nd unit has 3 bedrooms (with potential for 4th), 1-1/2 bathrooms, new windows, eat in kitchen, over-sized living room, sun room and laundry room. Other features include 1 car garage storage sheds, covered patio, garden area and 3 off street parking spaces. Wonderful location! Close to, “T” station, Revere Beach and just steps to the newer, Paul Revere Elementary School with accessibility to all major routes, just 15 minutes to Boston!
Location
State MA
County Suffolk
Zoning RB
Direction Off Revere St
Rooms
Basement Partially Finished, Interior Entry
Interior
Interior Features Unit 1(Bathroom With Tub & Shower, Open Floor Plan), Unit 2(Ceiling Fans, Bathroom with Shower Stall, Open Floor Plan), Unit 1 Rooms(Living Room, Kitchen), Unit 2 Rooms(Living Room, Dining Room, Kitchen, Sunroom)
Heating Unit 1(Central Heat, Hot Water Baseboard, Gas), Unit 2(Hot Water Baseboard, Gas)
Cooling Unit 1(Window AC), Unit 2(Wall AC)
Flooring Tile, Vinyl, Hardwood, Unit 1(undefined), Unit 2(Tile Floor, Hardwood Floors, Wall to Wall Carpet, Stone/Ceramic Tile Floor)
Fireplaces Number 1
Appliance Unit 1(Range, Dishwasher, Microwave, Vent Hood), Unit 2(Range, Disposal, Washer), Gas Water Heater, Tank Water Heater, Utility Connections for Gas Range, Utility Connections for Electric Oven, Utility Connections for Gas Dryer, Utility Connections for Electric Dryer
Laundry Unit 2 Laundry Room
Exterior
Exterior Feature Rain Gutters, Storage, Garden, Stone Wall
Garage Spaces 1.0
Fence Fenced/Enclosed, Fenced
Community Features Public Transportation, Shopping, Park, Walk/Jog Trails, Medical Facility, Bike Path, Conservation Area, Highway Access, House of Worship, Public School, T-Station, Other
Utilities Available for Gas Range, for Electric Oven, for Gas Dryer, for Electric Dryer
Waterfront Description Beach Front, Ocean, Walk to, 1/10 to 3/10 To Beach, Beach Ownership(Public)
View Y/N Yes
View Scenic View(s)
Roof Type Shingle, Rubber
Total Parking Spaces 3
Garage Yes
Building
Lot Description Level
Story 3
Foundation Block
Sewer Public Sewer
Water Public
Schools
Elementary Schools Paul Revere
High Schools Rhs
Others
Senior Community false
Read Less
Want to know what your home might be worth? Contact us for a FREE valuation!

Our team is ready to help you sell your home for the highest possible price ASAP
Bought with Roc Noelsaint • EXIT Realty Beatrice Associates
GET MORE INFORMATION





