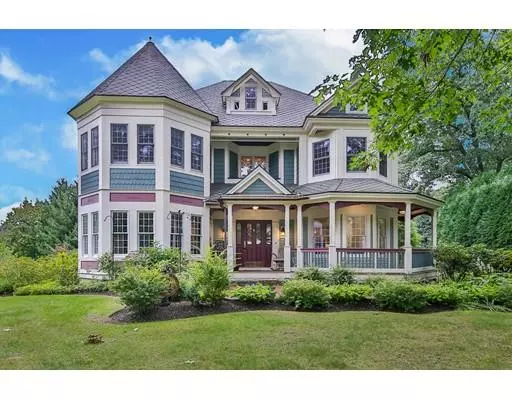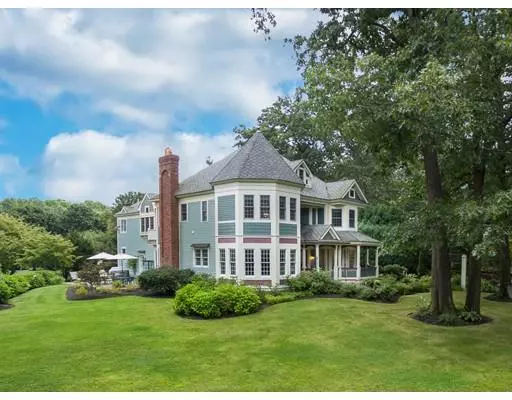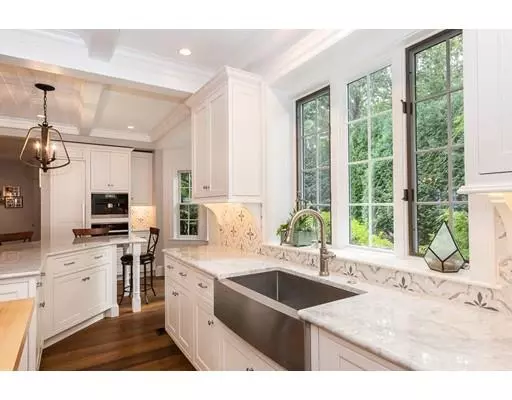$1,080,000
$1,100,000
1.8%For more information regarding the value of a property, please contact us for a free consultation.
10 River Meadow Drive West Newbury, MA 01985
5 Beds
3.5 Baths
4,422 SqFt
Key Details
Sold Price $1,080,000
Property Type Single Family Home
Sub Type Single Family Residence
Listing Status Sold
Purchase Type For Sale
Square Footage 4,422 sqft
Price per Sqft $244
Subdivision River Meadow Drive
MLS Listing ID 72564937
Sold Date 11/01/19
Style Victorian
Bedrooms 5
Full Baths 3
Half Baths 1
Year Built 1993
Annual Tax Amount $12,435
Tax Year 2019
Lot Size 0.570 Acres
Acres 0.57
Property Description
Absolutely breathtaking Victorian in West Newbury's most sought after neighborhood - with dock and boat mooring access! Redesigned in 2017 by interior designer Laine Jones, no detail has been overlooked with coffered ceilings, open concept living and high end finishes. The gracious foyer featuring french oak flooring flows into the kitchen complete with Miele appliances, decorative marble backsplash, marble countertops, built in espresso machine - and refrigerator, freezer and knock-door dishwasher integrated within the custom cabinetry. Open to the dining room, entertain your guests with ease at the wet bar with access to a full size wine fridge. Relax in the fireplaced living room, or sneak away to your private office. 5 bedrooms & 3 bathrooms flow effortlessly throughout the upper level; the serene Master Suite with gas fireplace lounge and exterior balcony is truly your own getaway. 3 car garage, custom patio & mature landscaping are the finishing touches on this special property.
Location
State MA
County Essex
Zoning RC
Direction Route 113 to Pleasant Street to River Meadow Drive
Rooms
Basement Full, Interior Entry, Garage Access, Sump Pump, Concrete
Primary Bedroom Level Second
Dining Room Coffered Ceiling(s), Flooring - Hardwood, Wet Bar, Open Floorplan, Recessed Lighting, Wine Chiller
Kitchen Coffered Ceiling(s), Flooring - Hardwood, Window(s) - Bay/Bow/Box, Countertops - Stone/Granite/Solid, Kitchen Island, Cabinets - Upgraded, Open Floorplan, Recessed Lighting, Pot Filler Faucet, Gas Stove
Interior
Interior Features Bathroom - Half, Ceiling Fan(s), Bathroom, Office, Sitting Room
Heating Baseboard, Radiant, Oil, Fireplace
Cooling Central Air, Dual
Flooring Tile, Carpet, Hardwood, Flooring - Stone/Ceramic Tile, Flooring - Hardwood, Flooring - Wall to Wall Carpet
Fireplaces Number 2
Fireplaces Type Living Room
Appliance Range, Dishwasher, Disposal, Microwave, Refrigerator, Freezer, Wine Refrigerator, Range Hood, Oil Water Heater, Utility Connections for Gas Range, Utility Connections for Gas Oven, Utility Connections for Electric Dryer
Laundry Second Floor, Washer Hookup
Exterior
Exterior Feature Balcony - Exterior, Balcony, Rain Gutters, Professional Landscaping
Garage Spaces 3.0
Community Features Shopping, Park, Walk/Jog Trails, Stable(s), Medical Facility, Laundromat, Conservation Area, Highway Access, House of Worship, Public School
Utilities Available for Gas Range, for Gas Oven, for Electric Dryer, Washer Hookup
Roof Type Shingle
Total Parking Spaces 4
Garage Yes
Building
Lot Description Level
Foundation Concrete Perimeter
Sewer Private Sewer
Water Public
Architectural Style Victorian
Schools
Elementary Schools John C. Page
Middle Schools Pentucket
High Schools Pentucket
Read Less
Want to know what your home might be worth? Contact us for a FREE valuation!

Our team is ready to help you sell your home for the highest possible price ASAP
Bought with Erin Ryan • William Raveis R.E. & Home Services
GET MORE INFORMATION





