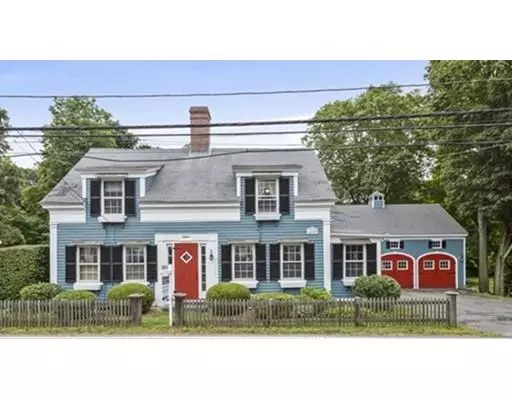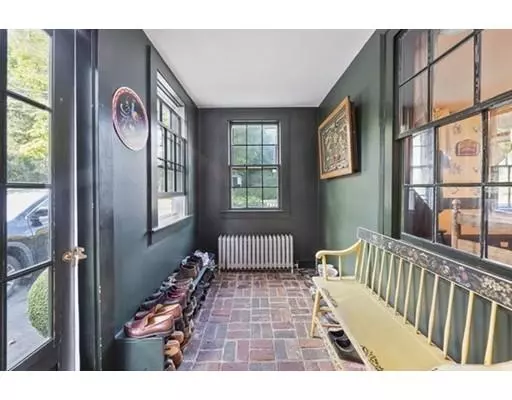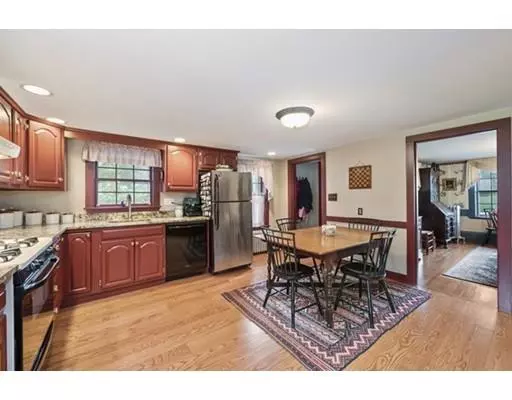$630,000
$649,000
2.9%For more information regarding the value of a property, please contact us for a free consultation.
13 Larch Row Wenham, MA 01984
4 Beds
2 Baths
2,500 SqFt
Key Details
Sold Price $630,000
Property Type Single Family Home
Sub Type Single Family Residence
Listing Status Sold
Purchase Type For Sale
Square Footage 2,500 sqft
Price per Sqft $252
MLS Listing ID 72559938
Sold Date 11/04/19
Style Colonial, Antique
Bedrooms 4
Full Baths 2
Year Built 1846
Annual Tax Amount $10,169
Tax Year 2019
Lot Size 0.670 Acres
Acres 0.67
Property Sub-Type Single Family Residence
Property Description
Looking for Quality & Location? This 4 bedroom Wenham Village Colonial has been lovingly updated & decorated to retain it's original Character while maximizing Storage & Efficiency. The cool Barn/Garage has space for 2 cars, workshop/storage & Large Loft with endless possibilities for use. The house features 4 working fireplaces, beautiful wood floors & lovely trim & molding. All 4 bedrooms & a good sized bath are upstairs and there is a Marble Tiled shower in the bathroom on the 1st floor allowing for a flexible floor plan on the main level. The basement is sure to wow & amaze for a home of this era, with Clean classic paint & a unique use of space. Outside enjoy a lovely deck connecting the garage & house leading down to a surprisingly expansive flat yard complete with raised beds inside a fenced garden area. Easy access to parks, library, shops, restaurants, commuter Train to Boston, & school in the highly rated Hamilton Wenham school district. MUST see!
Location
State MA
County Essex
Direction 1A to Larch row
Rooms
Family Room Bathroom - Full, Closet, Flooring - Wood, Balcony / Deck, French Doors, Exterior Access, Remodeled, Crown Molding
Basement Full, Partially Finished, Walk-Out Access, Interior Entry, Concrete
Primary Bedroom Level Second
Dining Room Closet/Cabinets - Custom Built, Flooring - Wood, Chair Rail, Crown Molding
Kitchen Flooring - Wood, Dining Area, Countertops - Stone/Granite/Solid, Cabinets - Upgraded, Exterior Access, Remodeled, Gas Stove
Interior
Interior Features Bonus Room, Office, Internet Available - Unknown
Heating Hot Water, Natural Gas
Cooling Window Unit(s)
Flooring Wood
Fireplaces Number 4
Fireplaces Type Dining Room, Living Room, Master Bedroom
Appliance Range, Dishwasher, Refrigerator, Washer, Dryer, Water Treatment, Range Hood, Water Softener, Tank Water Heater, Utility Connections for Gas Range, Utility Connections for Gas Dryer
Laundry In Basement, Washer Hookup
Exterior
Exterior Feature Rain Gutters, Professional Landscaping, Sprinkler System, Decorative Lighting
Garage Spaces 2.0
Fence Fenced/Enclosed, Fenced
Community Features Public Transportation, Shopping, Pool, Tennis Court(s), Park, Walk/Jog Trails, Stable(s), Golf, Medical Facility, Bike Path, Conservation Area, Highway Access, House of Worship, Private School, Public School, T-Station, University, Sidewalks
Utilities Available for Gas Range, for Gas Dryer, Washer Hookup
Waterfront Description Beach Front, Lake/Pond, Ocean
Roof Type Shingle, Rubber
Total Parking Spaces 4
Garage Yes
Building
Lot Description Easements, Cleared, Gentle Sloping, Level
Foundation Stone, Brick/Mortar
Sewer Private Sewer
Water Public
Architectural Style Colonial, Antique
Schools
Elementary Schools Hamilton Wenham
Middle Schools Hamilton Wenham
High Schools Hamilton Wenham
Others
Acceptable Financing Contract
Listing Terms Contract
Read Less
Want to know what your home might be worth? Contact us for a FREE valuation!

Our team is ready to help you sell your home for the highest possible price ASAP
Bought with Jill Fucillo • Nest Real Estate
GET MORE INFORMATION





