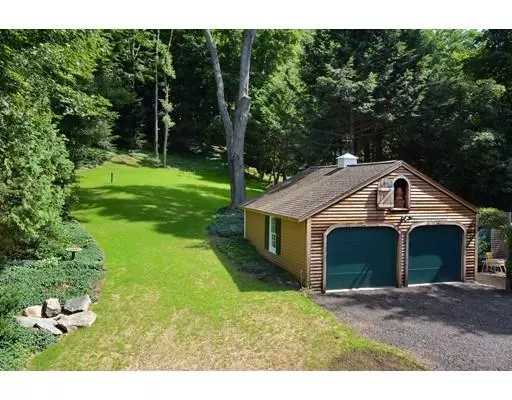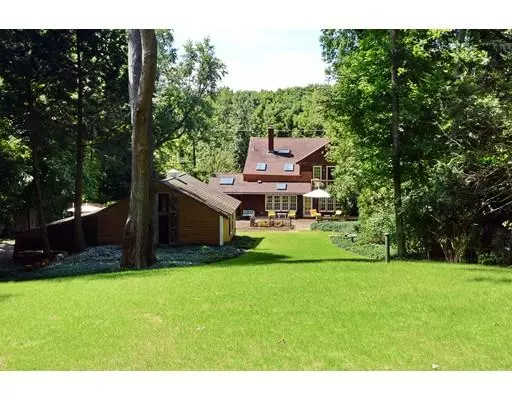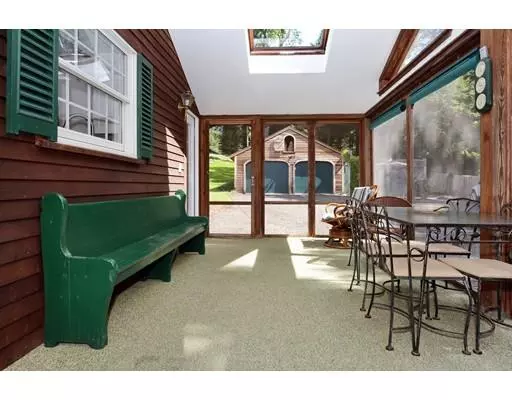$525,000
$525,000
For more information regarding the value of a property, please contact us for a free consultation.
22 Maple Street West Newbury, MA 01985
3 Beds
2.5 Baths
2,284 SqFt
Key Details
Sold Price $525,000
Property Type Single Family Home
Sub Type Single Family Residence
Listing Status Sold
Purchase Type For Sale
Square Footage 2,284 sqft
Price per Sqft $229
MLS Listing ID 72557451
Sold Date 10/25/19
Style Colonial
Bedrooms 3
Full Baths 2
Half Baths 1
Year Built 1804
Annual Tax Amount $6,777
Tax Year 2019
Lot Size 0.600 Acres
Acres 0.6
Property Description
Move in ready! This stately Colonial offers 3 bedrooms, 2.5 baths and abundant storage. Extra windows and skylights brighten the interior, and French doors and a spacious screen porch enhance the sunny feel. The layout flows easily between rooms, and laundry is conveniently in a first floor nook. Nearly every room is improved with oversized closets, custom built cabinets, or easy access to the partially finished attic. The brick patio and master bedroom balcony provide both privacy and beautiful views of the yard. A brand new septic system (2019), fresh paint (2019), kitchen renovation (2017), furnace and central a/c (2017) are just some of the updates, while two working fireplaces, wide pine floors and beamed ceilings reveal the home's history. The 2 car garage is oversized for storage, and the long driveway adds off street parking. Convenient to Route 113, Pentucket schools, local shops and trails. Showings start Sept. 7 (10am-12pm) and Sept. 8 (1pm-3pm).
Location
State MA
County Essex
Zoning RC
Direction Main Street (Route 113) to Maple Street
Rooms
Family Room Closet/Cabinets - Custom Built, Flooring - Wood, French Doors, Exterior Access
Basement Partial, Sump Pump
Primary Bedroom Level Second
Dining Room Beamed Ceilings, Closet/Cabinets - Custom Built, Flooring - Wood, Window(s) - Bay/Bow/Box, French Doors, Wainscoting
Kitchen Skylight, Flooring - Wood, Pantry, Countertops - Stone/Granite/Solid, Breakfast Bar / Nook
Interior
Interior Features Sitting Room
Heating Central, Forced Air, Oil
Cooling Central Air
Flooring Wood, Flooring - Wood
Fireplaces Number 2
Fireplaces Type Family Room, Living Room
Appliance Range, Dishwasher, Refrigerator, Washer, Dryer, Electric Water Heater, Tank Water Heater, Utility Connections for Electric Range, Utility Connections for Electric Dryer
Laundry Closet/Cabinets - Custom Built, Flooring - Wood, Electric Dryer Hookup, Washer Hookup, First Floor
Exterior
Exterior Feature Balcony, Rain Gutters, Garden
Garage Spaces 2.0
Community Features Shopping, Park, Walk/Jog Trails, Stable(s), House of Worship, Public School
Utilities Available for Electric Range, for Electric Dryer, Washer Hookup
Roof Type Shingle
Total Parking Spaces 5
Garage Yes
Building
Lot Description Gentle Sloping
Foundation Stone
Sewer Private Sewer
Water Public
Architectural Style Colonial
Schools
Elementary Schools Page
Middle Schools Pentucket
High Schools Pentucket
Others
Acceptable Financing Contract
Listing Terms Contract
Read Less
Want to know what your home might be worth? Contact us for a FREE valuation!

Our team is ready to help you sell your home for the highest possible price ASAP
Bought with Willis and Smith Group • Keller Williams Realty
GET MORE INFORMATION





