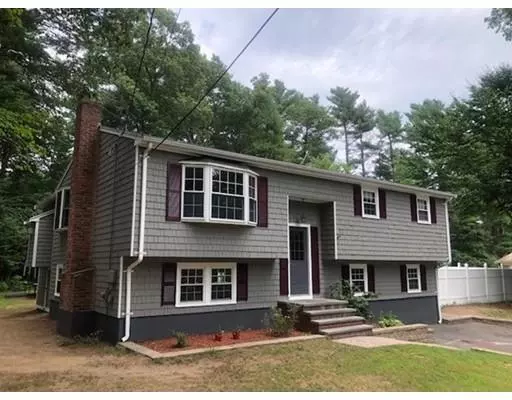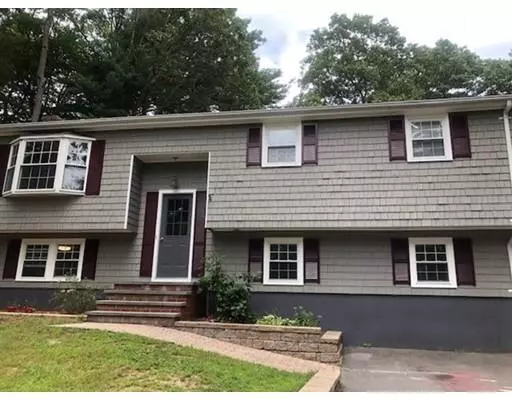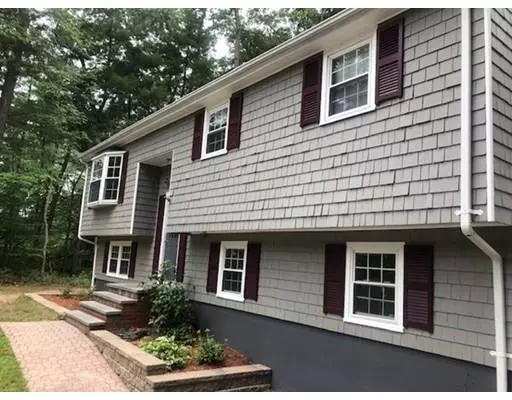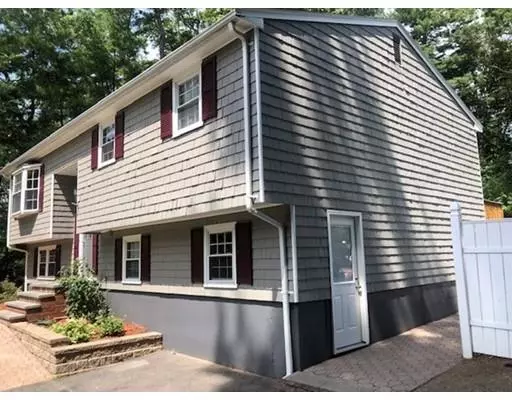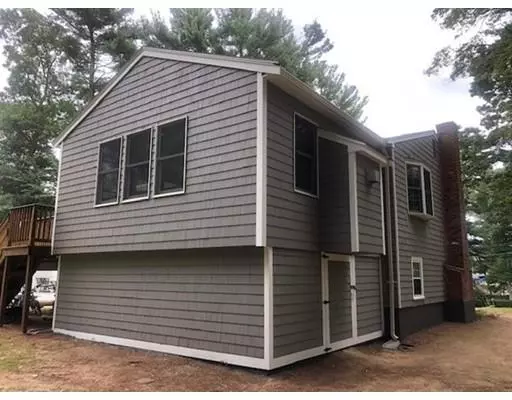$393,500
$389,900
0.9%For more information regarding the value of a property, please contact us for a free consultation.
36 Murray Cir Raynham, MA 02767
5 Beds
2 Baths
2,339 SqFt
Key Details
Sold Price $393,500
Property Type Single Family Home
Sub Type Single Family Residence
Listing Status Sold
Purchase Type For Sale
Square Footage 2,339 sqft
Price per Sqft $168
Subdivision Ramblewood
MLS Listing ID 72553973
Sold Date 10/23/19
Style Raised Ranch
Bedrooms 5
Full Baths 2
HOA Y/N false
Year Built 1973
Annual Tax Amount $5,103
Tax Year 2019
Lot Size 0.460 Acres
Acres 0.46
Property Sub-Type Single Family Residence
Property Description
Raised ranch sits like a Queen up high on a cul-de-sac in desired Ramblewood neighborhood, close to all schools and local amenities and easy access to all major highways. The bay windows in the front room and kitchen allow for natural lighting. Hdwd flooring flows thru the maple cabinet kitchen and through the living area leading down the hall to 3 bedrooms and full bath. The large added family room off the kitchen w/gas fireplace has many windows for you to enjoy the peaceful pond and wooded surroundings year-round and has access to the deck for grilling and gathering w/friends and family. Step down to the finished lower level with all new flooring in 2017, tiled full bath/laundry room, family room w/fireplace, a playroom along with 2 add'l bedrooms. Enjoy your Summers swimming in the built-in heated pool w/maintenance free fencing. New Heating and AC installed in 2018, upgraded electrical 2017, new roof 2017; and exterior painted 8/2019. Town Water & Sewer!
Location
State MA
County Bristol
Zoning Res
Direction Please Use GPS
Rooms
Basement Full, Finished, Walk-Out Access
Primary Bedroom Level Second
Interior
Interior Features Den, Game Room
Heating Forced Air
Cooling Central Air
Flooring Wood, Tile, Wood Laminate, Flooring - Laminate
Fireplaces Number 2
Appliance Range, Dishwasher, Disposal, Microwave, Refrigerator, Gas Water Heater
Laundry Flooring - Stone/Ceramic Tile, First Floor
Exterior
Pool Pool - Inground Heated
Community Features Shopping, Pool, Walk/Jog Trails, Highway Access, Public School
Roof Type Shingle
Total Parking Spaces 6
Garage No
Private Pool true
Building
Lot Description Wooded
Foundation Concrete Perimeter
Sewer Public Sewer
Water Public
Architectural Style Raised Ranch
Read Less
Want to know what your home might be worth? Contact us for a FREE valuation!

Our team is ready to help you sell your home for the highest possible price ASAP
Bought with Doyle & Waldron Team • Coldwell Banker Residential Brokerage - South Easton
GET MORE INFORMATION

