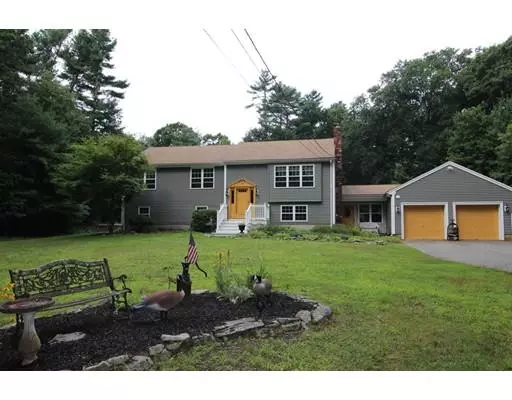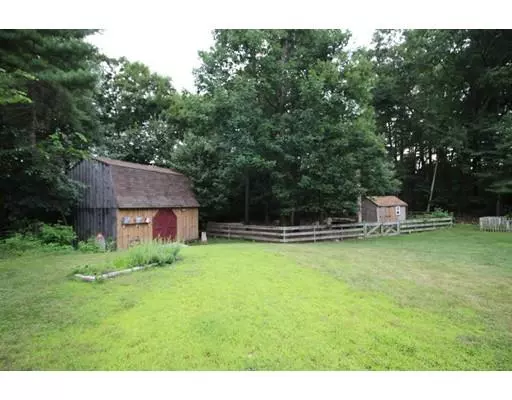$386,000
$379,900
1.6%For more information regarding the value of a property, please contact us for a free consultation.
12 Plain Street E Berkley, MA 02779
3 Beds
2 Baths
1,294 SqFt
Key Details
Sold Price $386,000
Property Type Single Family Home
Sub Type Single Family Residence
Listing Status Sold
Purchase Type For Sale
Square Footage 1,294 sqft
Price per Sqft $298
MLS Listing ID 72546715
Sold Date 09/23/19
Style Raised Ranch
Bedrooms 3
Full Baths 2
Year Built 1986
Annual Tax Amount $5,180
Tax Year 2019
Lot Size 1.020 Acres
Acres 1.02
Property Sub-Type Single Family Residence
Property Description
Have a hankering for wide-open spaces, a large private lot, maybe a barn with paddock & livestock area?! Well look no further...here it is. This large raised ranch has recent siding, replacement triple pane windows, a high-tech septic system, cathedral ceiling in LR w/stone floor-to-ceiling fireplace, an eat-in-kitchen with bay window, cathedral ceiling & skylight. Watch nature saunter by while sipping that first cup of morning coffee. Add in a large master also w/a walkout bay window overlooking the rear yard, 2 additional upper level BRs & a finished basement w/woodstove heating. A sewing/craft room, full mudroom & 2 car attached garage complete the amenities presented. With quick access to Rt 24 & I-495, your travel destinations are numerous.
Location
State MA
County Bristol
Zoning Res
Direction Rt 24 to Paddelford Rd to Plain St E
Rooms
Family Room Wood / Coal / Pellet Stove, Recessed Lighting
Basement Full, Partially Finished
Primary Bedroom Level First
Dining Room Window(s) - Bay/Bow/Box
Kitchen Skylight
Interior
Interior Features Office
Heating Forced Air, Oil
Cooling None
Flooring Tile, Carpet, Hardwood
Fireplaces Number 1
Fireplaces Type Living Room
Appliance Range, Dishwasher, Microwave, Oil Water Heater, Utility Connections for Electric Oven, Utility Connections for Electric Dryer
Laundry In Basement
Exterior
Exterior Feature Storage
Garage Spaces 2.0
Utilities Available for Electric Oven, for Electric Dryer
Roof Type Shingle
Total Parking Spaces 6
Garage Yes
Building
Lot Description Wooded, Cleared, Level
Foundation Concrete Perimeter
Sewer Private Sewer
Water Private
Architectural Style Raised Ranch
Others
Senior Community false
Read Less
Want to know what your home might be worth? Contact us for a FREE valuation!

Our team is ready to help you sell your home for the highest possible price ASAP
Bought with Catherine Carrara • Real Living Realty Group
GET MORE INFORMATION





