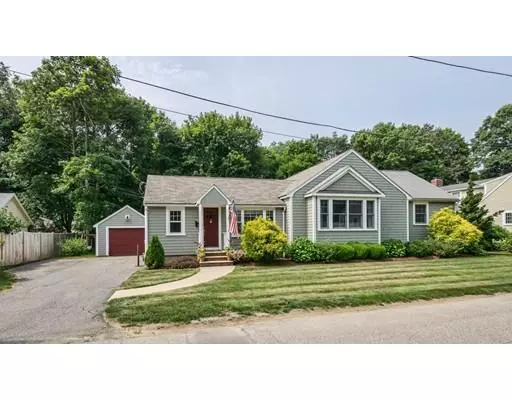$601,000
$589,000
2.0%For more information regarding the value of a property, please contact us for a free consultation.
8 Hatfield Rd Hamilton, MA 01982
3 Beds
2 Baths
1,708 SqFt
Key Details
Sold Price $601,000
Property Type Single Family Home
Sub Type Single Family Residence
Listing Status Sold
Purchase Type For Sale
Square Footage 1,708 sqft
Price per Sqft $351
MLS Listing ID 72546650
Sold Date 10/18/19
Style Ranch
Bedrooms 3
Full Baths 2
Year Built 1949
Annual Tax Amount $8,024
Tax Year 2019
Lot Size 10,018 Sqft
Acres 0.23
Property Sub-Type Single Family Residence
Property Description
Tucked away on a small dead end street just a few blocks from the center of town is where you will find this meticulous Ranch style home. Excellent natural sunlight and a flexible floor plan featuring an open concept kitchen/dining area with black/stainless appliances, maple cabinets, breakfast bar and granite counters. 3 bedrooms (the over-sized master closet will not disappoint), 2 full baths, 2 living rooms plus a finished family room in the basement Gas heat, central air, plenty of additional storage both inside and out. Outside you will find a 1 car detached garage and a low maintenance composite deck that overlooks the completely fenced in back yard. Take advantage of being within minutes of Hamilton's amenities - Patton Park, The Community House, Downtown shops/restaurants, the Train and so much more! Showings begin immediately - OPEN HOUSE 08/10/19 11:00am-12:30pm & 08/11/19 11:00am-1:00pm
Location
State MA
County Essex
Zoning R1A
Direction Asbury to Maple to Hatfield
Rooms
Family Room Flooring - Wall to Wall Carpet, Cable Hookup, Recessed Lighting, Remodeled
Basement Full, Partially Finished, Sump Pump
Primary Bedroom Level First
Dining Room Flooring - Hardwood, Exterior Access
Kitchen Flooring - Stone/Ceramic Tile, Countertops - Stone/Granite/Solid, Breakfast Bar / Nook, Cabinets - Upgraded, Recessed Lighting, Remodeled
Interior
Interior Features Closet/Cabinets - Custom Built, Recessed Lighting, Sitting Room
Heating Forced Air, Natural Gas
Cooling Central Air
Flooring Tile, Carpet, Hardwood, Stone / Slate, Flooring - Wall to Wall Carpet
Appliance Range, Dishwasher, Microwave, Refrigerator, Washer, Dryer, Range Hood, Tank Water Heater, Plumbed For Ice Maker, Utility Connections for Electric Range, Utility Connections for Electric Oven, Utility Connections for Electric Dryer
Laundry Electric Dryer Hookup, Washer Hookup, In Basement
Exterior
Exterior Feature Rain Gutters
Garage Spaces 1.0
Fence Fenced/Enclosed
Community Features Public Transportation, Shopping, Pool, Tennis Court(s), Park, Walk/Jog Trails, Stable(s), Golf, House of Worship, Public School, T-Station
Utilities Available for Electric Range, for Electric Oven, for Electric Dryer, Washer Hookup, Icemaker Connection, Generator Connection
Roof Type Shingle
Total Parking Spaces 3
Garage Yes
Building
Foundation Block
Sewer Private Sewer
Water Public
Architectural Style Ranch
Schools
Middle Schools Miles River
High Schools Hwrhs
Read Less
Want to know what your home might be worth? Contact us for a FREE valuation!

Our team is ready to help you sell your home for the highest possible price ASAP
Bought with Domenica Giordano • Century 21 North East
GET MORE INFORMATION





