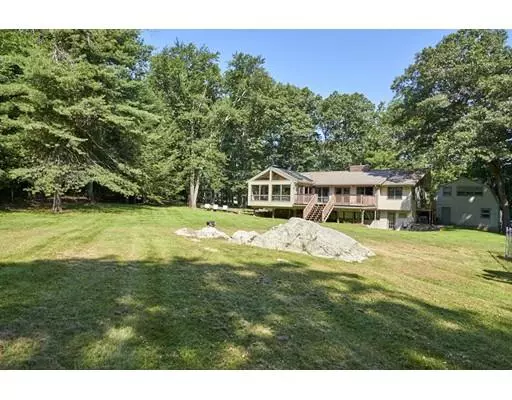$523,000
$550,000
4.9%For more information regarding the value of a property, please contact us for a free consultation.
95 Middle St West Newbury, MA 01985
4 Beds
2 Baths
2,786 SqFt
Key Details
Sold Price $523,000
Property Type Single Family Home
Sub Type Single Family Residence
Listing Status Sold
Purchase Type For Sale
Square Footage 2,786 sqft
Price per Sqft $187
MLS Listing ID 72542381
Sold Date 09/27/19
Style Contemporary, Raised Ranch
Bedrooms 4
Full Baths 2
Year Built 1970
Annual Tax Amount $7,579
Tax Year 2019
Lot Size 4.500 Acres
Acres 4.5
Property Description
The first thing that will strike you as you walk into this home is the soaring wood cathedral ceiling throughout the house. It feels like a ski chalet! It was completely remodeled in 2005 to have an open floor plan as well as opening up the attic to create the incredible ceiling. There are 2 bedrooms on the main floor and 2 more in the walkout basement, which has an immense family room with a wood stove. The living room also has a wood stove, and the house comes with a large supply of firewood! Both wood stoves could be removed to open up the fireplaces. Off the living room is a 34x18 deck, with a 4 season sunroom complete with a hot tub. There is a pool in the backyard that I am told has a new liner and works fine, but it hasn't been opened for the season. There is also a barn with parking for one car, plenty of storage and potential living space. 4.5 acres includes woodlands with trails for recreational activities. First showing at open house Sunday 8/4 11:30 to 1:00.
Location
State MA
County Essex
Zoning R
Direction Use GPS, Middle St starts at Garden St
Rooms
Family Room Bathroom - Full, Wood / Coal / Pellet Stove, Closet, Flooring - Wall to Wall Carpet, French Doors, Exterior Access, Recessed Lighting
Primary Bedroom Level First
Dining Room Cathedral Ceiling(s), Flooring - Laminate, Open Floorplan, Recessed Lighting
Kitchen Cathedral Ceiling(s), Flooring - Laminate, Kitchen Island, Open Floorplan, Recessed Lighting, Closet - Double
Interior
Interior Features Office, Sun Room
Heating Forced Air, Wood Stove
Cooling Central Air
Flooring Flooring - Wall to Wall Carpet, Flooring - Stone/Ceramic Tile
Fireplaces Number 2
Fireplaces Type Family Room, Living Room
Exterior
Exterior Feature Balcony / Deck, Rain Gutters
Garage Spaces 1.0
Pool In Ground
Community Features Pool, Walk/Jog Trails
Waterfront Description Beach Front, Ocean
Total Parking Spaces 10
Garage Yes
Private Pool true
Building
Lot Description Wooded
Foundation Concrete Perimeter
Sewer Private Sewer
Water Private
Architectural Style Contemporary, Raised Ranch
Read Less
Want to know what your home might be worth? Contact us for a FREE valuation!

Our team is ready to help you sell your home for the highest possible price ASAP
Bought with Kristina Vamvouklis • Keller Williams Realty Evolution
GET MORE INFORMATION





