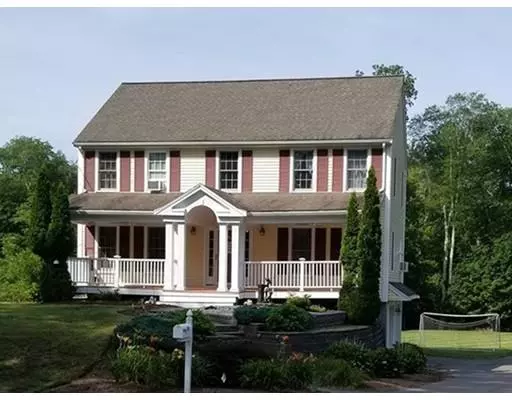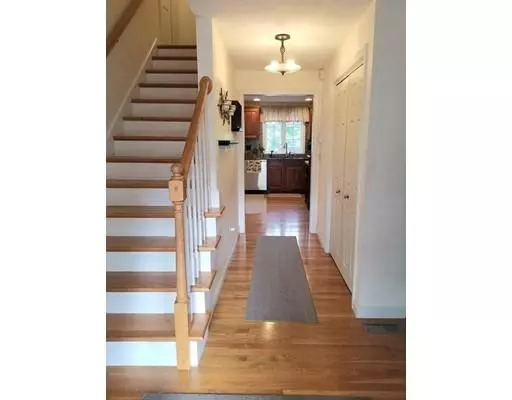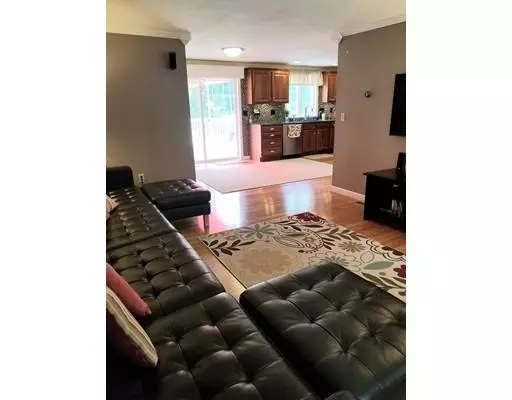$500,000
$509,900
1.9%For more information regarding the value of a property, please contact us for a free consultation.
43 Progressive Ave West Bridgewater, MA 02379
4 Beds
2.5 Baths
2,080 SqFt
Key Details
Sold Price $500,000
Property Type Single Family Home
Sub Type Single Family Residence
Listing Status Sold
Purchase Type For Sale
Square Footage 2,080 sqft
Price per Sqft $240
MLS Listing ID 72536035
Sold Date 09/17/19
Style Colonial
Bedrooms 4
Full Baths 2
Half Baths 1
Year Built 2000
Annual Tax Amount $6,400
Tax Year 2019
Lot Size 0.700 Acres
Acres 0.7
Property Sub-Type Single Family Residence
Property Description
Welcome home! This beautiful, young colonial is located on a quite side street in desirable West Bridgewater. With 4 generously sized bedrooms and 2 1/2 baths, there is plenty of room for everyone. Lots of closet space and huge attic for storage. Hardwood floors through out. The entertainment sized cherry kitchen boasts lots of gorgeous granite counters, butcher block island with bar height granite counter (that seats 4 comfortably), stainless appliances, Viking stove and an extra large corner cabinet for your microwave and even more storage! The kitchen and dining room have built in speakers and the living room is wired for surround sound. The farmers porch (with ceiling fans and speakers) is perfect for morning coffee and the beautiful 16x24 composite deck off the kitchen leads you down to an enormous flat back yard. Concrete patio under deck adds to your entertaining space. Don't miss out on your chance to own this beautiful home in WB
Location
State MA
County Plymouth
Zoning res
Direction 106 to N. Elm, left on Spring, right on Progressive.
Rooms
Basement Partial, Interior Entry, Garage Access, Concrete, Unfinished
Primary Bedroom Level Second
Dining Room Flooring - Hardwood, Chair Rail, Crown Molding
Kitchen Flooring - Hardwood, Pantry, Countertops - Stone/Granite/Solid, Kitchen Island, Deck - Exterior, Exterior Access, Open Floorplan, Recessed Lighting, Slider, Stainless Steel Appliances, Gas Stove, Lighting - Pendant
Interior
Interior Features Wired for Sound, Internet Available - Broadband
Heating Forced Air, Natural Gas
Cooling None
Flooring Wood, Tile
Appliance Range, Dishwasher, Refrigerator, Washer, Dryer, Gas Water Heater, Utility Connections for Gas Range, Utility Connections for Electric Dryer
Laundry Electric Dryer Hookup, Gas Dryer Hookup, Washer Hookup, First Floor
Exterior
Garage Spaces 2.0
Community Features Public Transportation, Shopping, Park, Highway Access, Public School
Utilities Available for Gas Range, for Electric Dryer, Washer Hookup
Roof Type Shingle
Total Parking Spaces 5
Garage Yes
Building
Lot Description Level
Foundation Concrete Perimeter
Sewer Private Sewer
Water Public
Architectural Style Colonial
Others
Senior Community false
Read Less
Want to know what your home might be worth? Contact us for a FREE valuation!

Our team is ready to help you sell your home for the highest possible price ASAP
Bought with Milton Morris • Morris Real Estate
GET MORE INFORMATION





