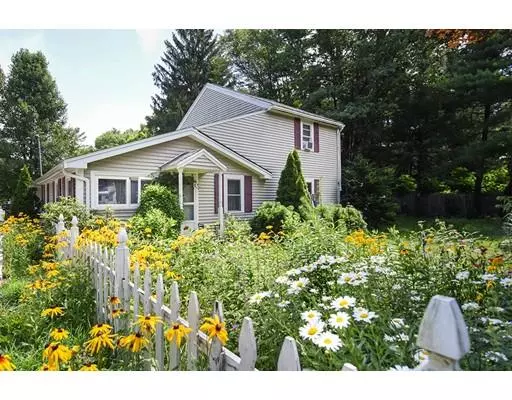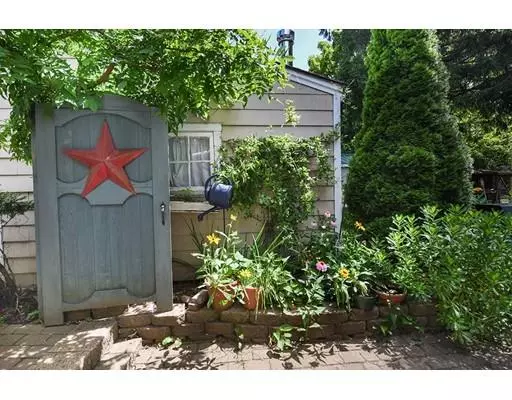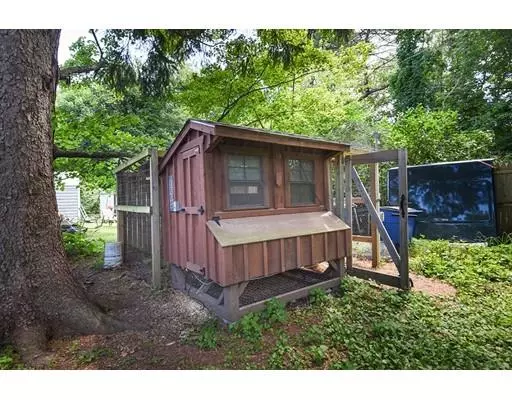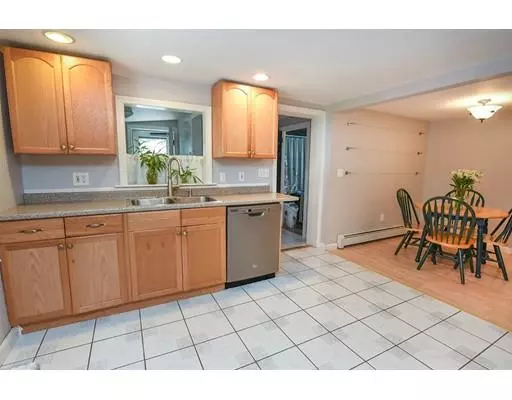$347,250
$349,900
0.8%For more information regarding the value of a property, please contact us for a free consultation.
22 Emery Street Merrimac, MA 01860
3 Beds
2 Baths
1,551 SqFt
Key Details
Sold Price $347,250
Property Type Single Family Home
Sub Type Single Family Residence
Listing Status Sold
Purchase Type For Sale
Square Footage 1,551 sqft
Price per Sqft $223
MLS Listing ID 72534579
Sold Date 10/18/19
Style Antique
Bedrooms 3
Full Baths 2
Year Built 1952
Annual Tax Amount $4,747
Tax Year 2019
Lot Size 9,583 Sqft
Acres 0.22
Property Description
Come see this super sweet 3 bedroom 2 bath home with 1 car garage in neighborhood location. Spacious cabinet packed upgraded kitchen with dining area. Oversized living room with french door access to the private outdoor patio. Laundry is on the first level next to the convenient mudroom. Private first floor room for office and separate space for family command center designated off kitchen. Upstairs, two large bedrooms with Jack and Jill bath vaulted ceilings and ceiling fans, full tiled bath with jetted tub. There is ample storage space throughout this home, with extra large closets in the bedrooms and a super functioning basement. Recent updates include a high efficiency gas furnace, Superstore water heater, 150-amp electrical service, and insulated windows. Amazing property with a yard that goes on and on surrounded by perennials, fruiting shrubs and bushes. In addition to garage there's large 3 sectioned storage shed. Celebrated Pentucket and Whittier Regional Schools District.
Location
State MA
County Essex
Zoning Res
Direction East Main to Emery. House is on the corner of Emery and Burnside
Rooms
Basement Partial, Interior Entry, Concrete
Primary Bedroom Level First
Kitchen Flooring - Stone/Ceramic Tile
Interior
Interior Features Home Office
Heating Baseboard, Natural Gas
Cooling Window Unit(s)
Flooring Tile, Carpet, Wood Laminate, Flooring - Laminate
Appliance Range, Dishwasher, Microwave, Refrigerator, Gas Water Heater, Utility Connections for Electric Dryer
Laundry Washer Hookup
Exterior
Exterior Feature Sprinkler System, Fruit Trees, Garden
Garage Spaces 1.0
Community Features Park, Stable(s), Highway Access, Public School
Utilities Available for Electric Dryer, Washer Hookup
Roof Type Shingle
Total Parking Spaces 2
Garage Yes
Building
Lot Description Corner Lot
Foundation Concrete Perimeter
Sewer Public Sewer
Water Public
Architectural Style Antique
Read Less
Want to know what your home might be worth? Contact us for a FREE valuation!

Our team is ready to help you sell your home for the highest possible price ASAP
Bought with Jean Rogers • Aberman Associates, Inc.
GET MORE INFORMATION





