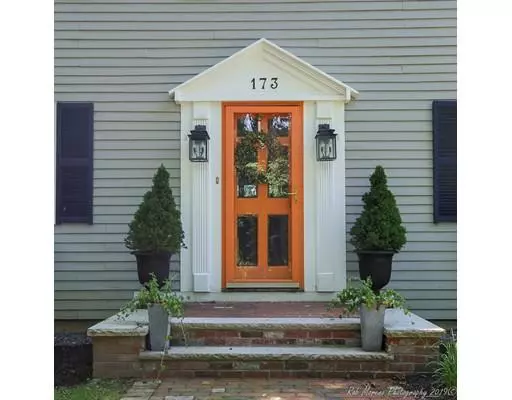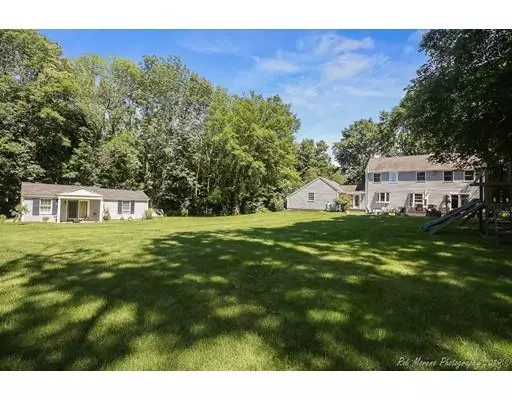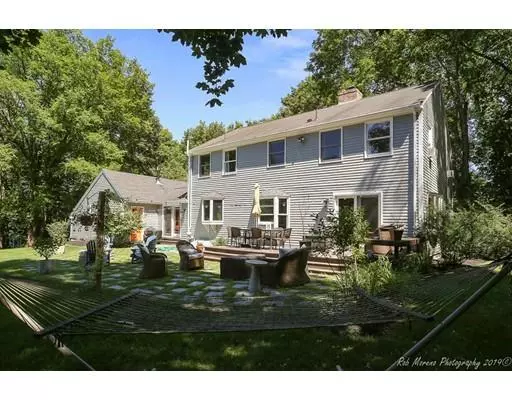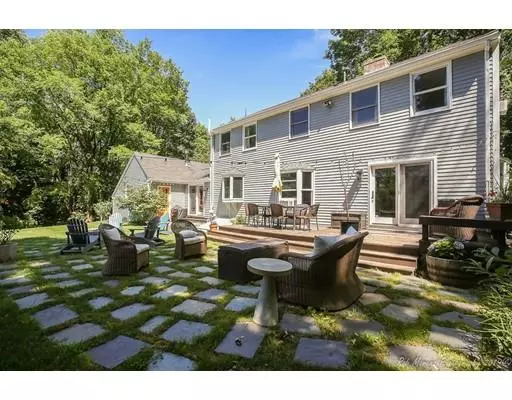$710,000
$725,000
2.1%For more information regarding the value of a property, please contact us for a free consultation.
173 Garden St West Newbury, MA 01985
5 Beds
2.5 Baths
3,218 SqFt
Key Details
Sold Price $710,000
Property Type Single Family Home
Sub Type Single Family Residence
Listing Status Sold
Purchase Type For Sale
Square Footage 3,218 sqft
Price per Sqft $220
MLS Listing ID 72532126
Sold Date 08/30/19
Style Colonial, Cottage
Bedrooms 5
Full Baths 2
Half Baths 1
Year Built 1965
Annual Tax Amount $9,032
Tax Year 2019
Lot Size 2.750 Acres
Acres 2.75
Property Description
Your private compound in a magical setting awaits … Embrace this opportunity! Including a colonial style home, an adorable cottage, a studio perfect for art and music enthusiasts, and 2.8 acres of private, lush grounds for gardens, horses, chickens, etc! The main house is sunny and bright and welcomes you with wide pine floors, an updated kitchen with new appliances, huge pantry and spacious mudroom. You will love the new office, wood burning fireplaces and custom built-ins, wonderful for all the Pinterest fans! The cozy family room has doors opening to a large deck and stone patio where you are guaranteed to enjoy endless summer nights entertaining friends. Retreat upstairs to 4 bedrooms, including a master with walk-in closet, a cedar closet & freshly renovated bathroom. The detached cottage is fully renovated with full bathroom, affording various options (think au pair, guest house, etc) All with a finished lower level in the main house, 3 yr septic, 2 yr heating and more!
Location
State MA
County Essex
Zoning RA
Direction GPS
Rooms
Family Room Flooring - Wood, Chair Rail, Deck - Exterior, Exterior Access, Open Floorplan
Basement Full
Primary Bedroom Level Second
Kitchen Flooring - Wood, Window(s) - Bay/Bow/Box, Dining Area, Pantry, Countertops - Stone/Granite/Solid, Cabinets - Upgraded, Exterior Access, Open Floorplan, Stainless Steel Appliances
Interior
Interior Features Bathroom - Full, Ceiling - Beamed, Dining Area, Breakfast Bar / Nook, Open Floor Plan, Office, Media Room
Heating Baseboard, Oil
Cooling Window Unit(s)
Flooring Wood, Tile, Flooring - Hardwood, Flooring - Wall to Wall Carpet
Fireplaces Number 4
Fireplaces Type Family Room, Living Room
Appliance Range, Dishwasher, Refrigerator, Stainless Steel Appliance(s), Oil Water Heater, Tank Water Heater, Utility Connections for Gas Range
Laundry In Basement
Exterior
Exterior Feature Professional Landscaping, Garden
Garage Spaces 3.0
Community Features Public Transportation, Shopping, Tennis Court(s), Park, Walk/Jog Trails, Medical Facility, Laundromat, Bike Path, Conservation Area, Highway Access, House of Worship, Marina, Private School, Public School
Utilities Available for Gas Range
Waterfront Description Beach Front
Roof Type Shingle
Total Parking Spaces 10
Garage Yes
Building
Lot Description Wooded
Foundation Concrete Perimeter
Sewer Private Sewer
Water Private
Architectural Style Colonial, Cottage
Schools
Elementary Schools Page
Middle Schools Pentucket
High Schools Pentucket
Read Less
Want to know what your home might be worth? Contact us for a FREE valuation!

Our team is ready to help you sell your home for the highest possible price ASAP
Bought with Celine Muldowney • Stone Ridge Properties, Inc.
GET MORE INFORMATION





