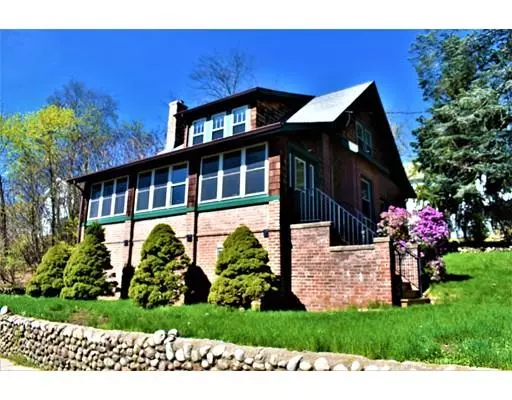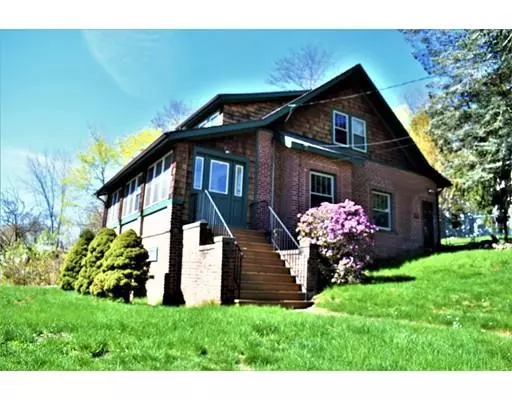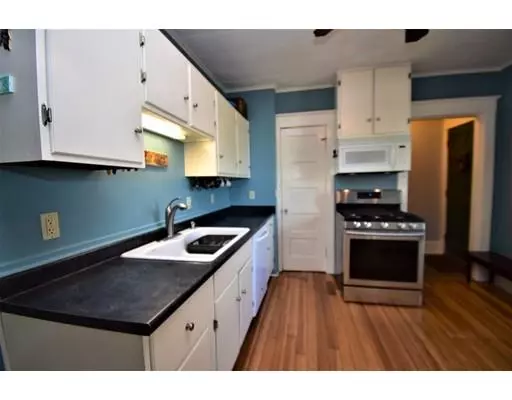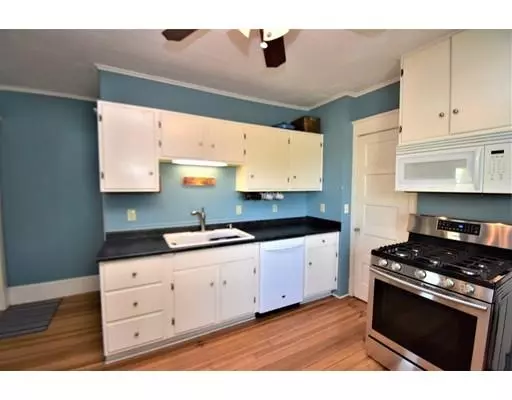$230,000
$235,000
2.1%For more information regarding the value of a property, please contact us for a free consultation.
66 Brookline Ave Holyoke, MA 01040
3 Beds
2 Baths
1,388 SqFt
Key Details
Sold Price $230,000
Property Type Single Family Home
Sub Type Single Family Residence
Listing Status Sold
Purchase Type For Sale
Square Footage 1,388 sqft
Price per Sqft $165
MLS Listing ID 72527941
Sold Date 08/23/19
Style Bungalow
Bedrooms 3
Full Baths 2
HOA Y/N false
Year Built 1920
Annual Tax Amount $3,162
Tax Year 2019
Lot Size 4,791 Sqft
Acres 0.11
Property Sub-Type Single Family Residence
Property Description
ARCHITECTURALLY PLEASING BRICK BUNGALOW WAS BUILT TO IMPRESS !! This home and location could very well remind you of a bungalow you would find in the neighborhoods San Francisco. The open interior layout really flows quite nicely. The recently remodeled kitchen with new stainless gas range, open to a handsome dining room with wood floors and trim. The living room with working fireplace is SO INVITING ! as is the sunny 4 season porch with multiple windows facing Southeast. If you are looking for a first floor master bedroom with access to an updated full bath, this configuration would work quite well for you. The upstairs bedrooms & office are nice sized. The full bath updated. The owners have taken great pride in maintaining and updating this period home. Most of the rooms have a fresh coat of paint. The exterior brick and wood trim have been well cared for. Re-pointed and painted. The Chimney has been rebuilt and a new flue added. CALL TODAY to see this really special home !
Location
State MA
County Hampden
Zoning R-2
Direction Off Route 5 To Brookline Avenue
Rooms
Primary Bedroom Level Main
Dining Room Flooring - Hardwood, Open Floorplan
Kitchen Ceiling Fan(s), Flooring - Hardwood, Dining Area, Pantry, Exterior Access, Open Floorplan, Gas Stove
Interior
Interior Features Closet, Ceiling Fan(s), Office, Sun Room
Heating Steam, Natural Gas
Cooling None
Flooring Tile, Hardwood, Flooring - Hardwood, Flooring - Stone/Ceramic Tile
Fireplaces Number 1
Fireplaces Type Living Room
Appliance Gas Water Heater, Tank Water Heater, Utility Connections for Gas Range, Utility Connections for Electric Dryer
Laundry Washer Hookup
Exterior
Garage Spaces 1.0
Fence Fenced/Enclosed
Community Features Public Transportation, Shopping, Park, Medical Facility, Laundromat, Highway Access, House of Worship, Public School, Sidewalks
Utilities Available for Gas Range, for Electric Dryer, Washer Hookup
Roof Type Shingle
Total Parking Spaces 2
Garage Yes
Building
Lot Description Corner Lot, Sloped
Foundation Brick/Mortar
Sewer Public Sewer
Water Public
Architectural Style Bungalow
Schools
High Schools Hhs
Others
Senior Community false
Read Less
Want to know what your home might be worth? Contact us for a FREE valuation!

Our team is ready to help you sell your home for the highest possible price ASAP
Bought with Erin Callahan • B & B Real Estate
GET MORE INFORMATION





