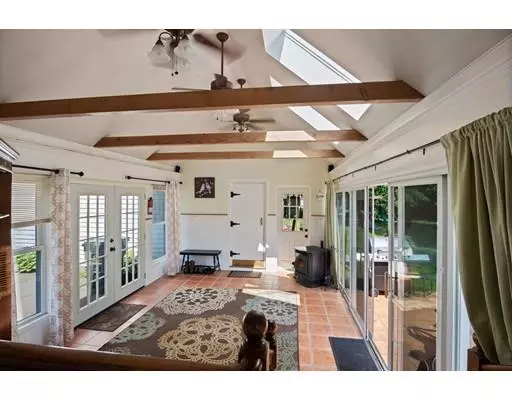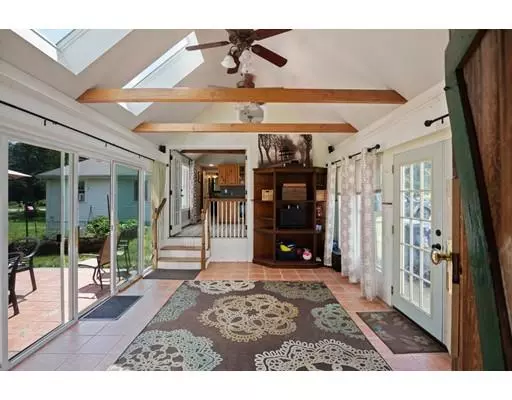$507,000
$514,900
1.5%For more information regarding the value of a property, please contact us for a free consultation.
301 Middlesex Ave Wilmington, MA 01887
4 Beds
3 Baths
2,638 SqFt
Key Details
Sold Price $507,000
Property Type Single Family Home
Sub Type Single Family Residence
Listing Status Sold
Purchase Type For Sale
Square Footage 2,638 sqft
Price per Sqft $192
MLS Listing ID 72527100
Sold Date 08/15/19
Style Colonial, Farmhouse
Bedrooms 4
Full Baths 3
Year Built 1847
Annual Tax Amount $6,683
Tax Year 2019
Lot Size 0.580 Acres
Acres 0.58
Property Sub-Type Single Family Residence
Property Description
Fabulous Charm Filled Farmhouse + 2 story BARN! MANY Modern updates! NEW heating& water heater, plumbing, sewer line, 200 amp electrical, 1st floor MASTER SUITE features oversized walk in closet, office/sitting room, 3/4 bath. Awesome $75,000 second floor renovation just completed features new spray foam insulation, new plaster, new high efficiency windows to create the perfect kids suite with stylish full bath. Family room features two oversized closets tons of storage. Central Sitting room is with original built in cabinet. Big eat in kitchen with French Doors, high ceilings leading to giant mudroom with skylights, vaulted ceiling that opens a full wall of windows to your private patio and huge yard - perfect for entertaining and play.Your DOG will LOVE IT with their own fenced in yard & dog door! Dining room complete with beehive oven, "hidden" stairs. Extremely Convenient Near 93 & .3 Miles to Train, Great schools, awesome community. Showings now available.
Location
State MA
County Middlesex
Zoning res
Direction google
Rooms
Family Room Flooring - Vinyl
Primary Bedroom Level First
Dining Room Closet, Flooring - Hardwood
Kitchen Vaulted Ceiling(s), Flooring - Stone/Ceramic Tile, Dining Area, Pantry, Open Floorplan, Recessed Lighting, Remodeled
Interior
Interior Features Sitting Room, Mud Room
Heating Steam, Natural Gas
Cooling None
Flooring Tile, Vinyl, Hardwood, Flooring - Hardwood, Flooring - Stone/Ceramic Tile
Fireplaces Type Dining Room
Appliance Range, Refrigerator, Washer, Dryer, Utility Connections for Electric Range, Utility Connections for Electric Dryer
Laundry First Floor, Washer Hookup
Exterior
Community Features Public Transportation, Shopping
Utilities Available for Electric Range, for Electric Dryer, Washer Hookup
Total Parking Spaces 4
Garage No
Building
Lot Description Corner Lot
Foundation Stone
Sewer Private Sewer
Water Public
Architectural Style Colonial, Farmhouse
Read Less
Want to know what your home might be worth? Contact us for a FREE valuation!

Our team is ready to help you sell your home for the highest possible price ASAP
Bought with Travis Speck • Redfin Corp.
GET MORE INFORMATION





