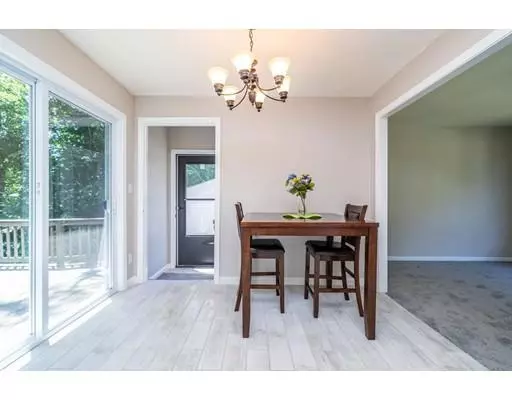$187,000
$195,500
4.3%For more information regarding the value of a property, please contact us for a free consultation.
16 Evergreen Dr Holyoke, MA 01040
3 Beds
1 Bath
1,464 SqFt
Key Details
Sold Price $187,000
Property Type Single Family Home
Sub Type Single Family Residence
Listing Status Sold
Purchase Type For Sale
Square Footage 1,464 sqft
Price per Sqft $127
MLS Listing ID 72524827
Sold Date 08/29/19
Style Ranch
Bedrooms 3
Full Baths 1
Year Built 1985
Annual Tax Amount $3,077
Tax Year 2019
Lot Size 0.260 Acres
Acres 0.26
Property Sub-Type Single Family Residence
Property Description
This home is located in a gorgeous neighborhood in Holyoke. Not far from the Holyoke Mall, Holyoke Community College with easy access to the highway. The home features brand new tile flooring, granite countertops in kitchen and bath. New dishwasher, built in microwave and new fixtures have been updated. Wall to wall carpet in the bedrooms and living room. The basement is very large and open, dry and clean. Huge deck located off the kitchen is a big plus. Dine in and enjoy the fresh interior, or go outdoors on the deck your choice!
Location
State MA
County Hampden
Area Ingleside
Zoning R-1A
Direction Evergreen Drive can be accessed through Westfield Rd. or Homestead Ave. off of Interstate 91 exit 15
Rooms
Basement Full, Interior Entry, Concrete
Interior
Heating Electric Baseboard
Cooling Window Unit(s)
Flooring Tile, Carpet
Appliance Dishwasher, Microwave, Electric Water Heater, Tank Water Heater, Utility Connections for Electric Range, Utility Connections for Electric Oven, Utility Connections for Electric Dryer
Laundry Washer Hookup
Exterior
Community Features Shopping, Golf, Medical Facility, Highway Access, House of Worship, Public School
Utilities Available for Electric Range, for Electric Oven, for Electric Dryer, Washer Hookup
View Y/N Yes
View Scenic View(s)
Roof Type Shingle
Total Parking Spaces 2
Garage No
Building
Lot Description Wooded
Foundation Concrete Perimeter
Sewer Public Sewer
Water Public
Architectural Style Ranch
Schools
Elementary Schools Donahue
Middle Schools Peck
High Schools Holyoke High
Others
Acceptable Financing Contract
Listing Terms Contract
Read Less
Want to know what your home might be worth? Contact us for a FREE valuation!

Our team is ready to help you sell your home for the highest possible price ASAP
Bought with Barbara Bernashe • Coldwell Banker Residential Brokerage - Chicopee
GET MORE INFORMATION





