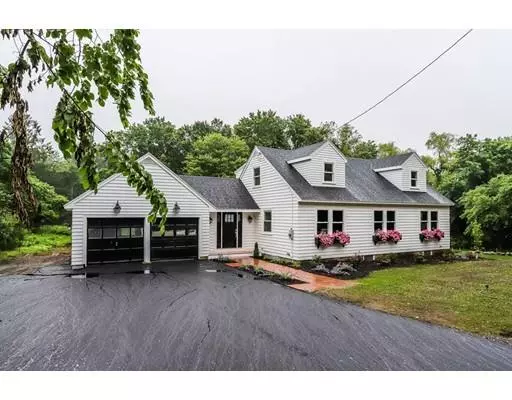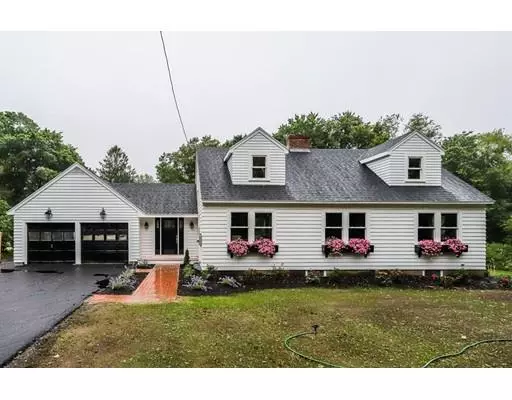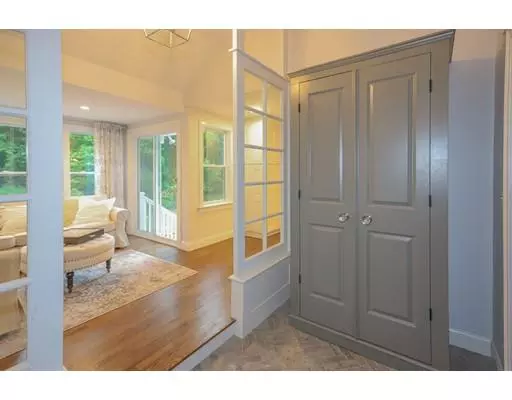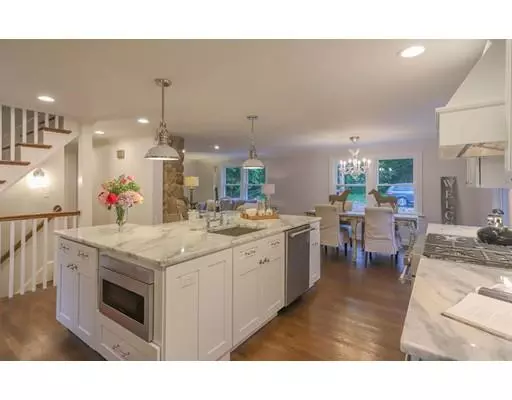$710,000
$729,000
2.6%For more information regarding the value of a property, please contact us for a free consultation.
9 Grapevine Rd Wenham, MA 01984
3 Beds
3.5 Baths
1,768 SqFt
Key Details
Sold Price $710,000
Property Type Single Family Home
Sub Type Single Family Residence
Listing Status Sold
Purchase Type For Sale
Square Footage 1,768 sqft
Price per Sqft $401
MLS Listing ID 72522707
Sold Date 09/20/19
Style Cape
Bedrooms 3
Full Baths 3
Half Baths 1
HOA Y/N false
Year Built 1950
Annual Tax Amount $8,639
Tax Year 2019
Lot Size 0.490 Acres
Acres 0.49
Property Description
Completely remodeled in Wenham! Brand new throughout, this 3 bed, 3 ½ bath home is waiting for you to move right in, no work to be done. Hardwood floors abound in this open concept, entertainer's dream, complete with a woodburning fireplace. The spacious kitchen island boasts a sink, wine refrigerator, and microwave drawer. Custom built kitchen cabinets are complemented by gleaming granite countertops. A first floor master bedroom with master bath awaits. Upstairs are two spacious bedrooms separated by a full bath. A second floor laundry provides the convenience you need. The finished basement offers a second wood burning fireplace, full bathroom, workroom, and access to the backyard. Just bring your pool table! Don't forget about the backyard, with a brick patio and room galore. New septic, heat, electrical, and roof. Newly paved driveway and two car garage complete this gem. Convenient to Route 128 and the commuter rail.
Location
State MA
County Essex
Zoning res
Direction Larch Row to Grapevine Road
Rooms
Basement Full, Finished, Walk-Out Access
Primary Bedroom Level First
Dining Room Flooring - Wood
Kitchen Closet/Cabinets - Custom Built, Flooring - Hardwood, Countertops - Stone/Granite/Solid, Kitchen Island, Breakfast Bar / Nook, Exterior Access, Recessed Lighting, Stainless Steel Appliances
Interior
Interior Features Bathroom - With Tub & Shower, Sitting Room, Mud Room
Heating Central
Cooling Central Air
Flooring Wood, Flooring - Laminate, Flooring - Hardwood, Flooring - Stone/Ceramic Tile
Fireplaces Number 2
Appliance Range, Dishwasher, Microwave, Countertop Range, Refrigerator, Wine Refrigerator, Freezer - Upright, Range Hood, Electric Water Heater, Plumbed For Ice Maker, Utility Connections for Gas Range, Utility Connections for Electric Oven, Utility Connections for Electric Dryer
Laundry Second Floor, Washer Hookup
Exterior
Exterior Feature Professional Landscaping
Garage Spaces 2.0
Community Features Public Transportation, Shopping, Park, Walk/Jog Trails, Stable(s), Golf, Bike Path, Conservation Area, Highway Access, House of Worship, Private School, Public School
Utilities Available for Gas Range, for Electric Oven, for Electric Dryer, Washer Hookup, Icemaker Connection
Waterfront Description Beach Front, Ocean, 1 to 2 Mile To Beach, Beach Ownership(Public)
Roof Type Shingle
Total Parking Spaces 8
Garage Yes
Building
Lot Description Gentle Sloping, Level
Foundation Concrete Perimeter
Sewer Private Sewer
Water Public
Architectural Style Cape
Schools
Elementary Schools Bessie Bucker
High Schools Hamilton Wenham
Others
Senior Community false
Read Less
Want to know what your home might be worth? Contact us for a FREE valuation!

Our team is ready to help you sell your home for the highest possible price ASAP
Bought with Kristen Karshis • Keller Williams Realty
GET MORE INFORMATION





