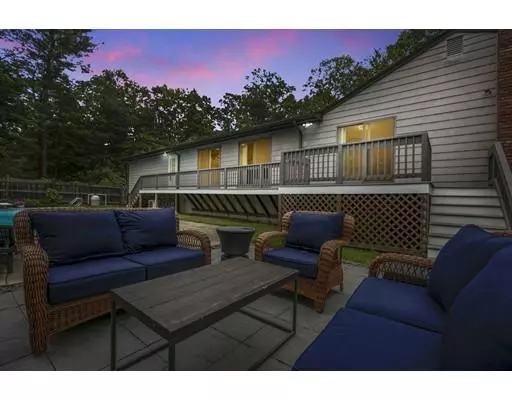$600,000
$599,900
For more information regarding the value of a property, please contact us for a free consultation.
7 Burt Rd Wilmington, MA 01887
3 Beds
1.5 Baths
2,287 SqFt
Key Details
Sold Price $600,000
Property Type Single Family Home
Sub Type Single Family Residence
Listing Status Sold
Purchase Type For Sale
Square Footage 2,287 sqft
Price per Sqft $262
MLS Listing ID 72522425
Sold Date 08/19/19
Style Ranch
Bedrooms 3
Full Baths 1
Half Baths 1
Year Built 1967
Annual Tax Amount $6,636
Tax Year 2019
Lot Size 0.710 Acres
Acres 0.71
Property Sub-Type Single Family Residence
Property Description
Don't judge a book by its cover! This expansive ranch extends over 50 feet back and offers an abundance of living space. The amazing 625 sq. ft. addition, completed in 2019 with a state of the art ventless fireplace offers an incredible amount of versatility including the potential of a fantastic master suite. Plenty of upgrades in this home including an extensive 2016 remodeled full bath with large walk in shower with double glass doors, upgraded vanity and ceramic tile flooring along with a 2018 kitchen remodeling inclusive of cabinets, flooring and upgraded granite counters. In addition, the home offers a spacious fireplaced dining room, living room and half bath. Also part of the recent upgrades includes a 2018 composite deck overlooking inground pool and spacious patio ideal for outdoor summer entertaining. A 3+ car garage with storage and plenty of privacy just adds to the appeal of this home. Close to commuter rail and main roadways.
Location
State MA
County Middlesex
Zoning Res
Direction Rt. 62 to Harris Street, to Cedar Street to Burt Road
Rooms
Family Room Bathroom - Half, Cathedral Ceiling(s), Closet, Flooring - Wall to Wall Carpet, Balcony - Exterior, Open Floorplan
Basement Full, Interior Entry, Garage Access
Primary Bedroom Level First
Dining Room Flooring - Hardwood
Kitchen Flooring - Hardwood, Countertops - Stone/Granite/Solid, Remodeled
Interior
Interior Features Cathedral Ceiling(s), Open Floorplan, Great Room
Heating Forced Air, Oil, Fireplace(s)
Cooling Central Air, Ductless
Flooring Wood, Carpet, Flooring - Hardwood
Fireplaces Number 2
Fireplaces Type Dining Room
Appliance Range, Dishwasher, Utility Connections for Electric Range, Utility Connections for Electric Oven
Laundry In Basement
Exterior
Exterior Feature Balcony / Deck
Garage Spaces 3.0
Fence Fenced
Pool In Ground
Community Features Public Transportation, Shopping
Utilities Available for Electric Range, for Electric Oven
Roof Type Shingle
Total Parking Spaces 8
Garage Yes
Private Pool true
Building
Lot Description Wooded
Foundation Concrete Perimeter
Sewer Private Sewer
Water Public
Architectural Style Ranch
Read Less
Want to know what your home might be worth? Contact us for a FREE valuation!

Our team is ready to help you sell your home for the highest possible price ASAP
Bought with Peter Ziobro • Century 21 Advance Realty
GET MORE INFORMATION





