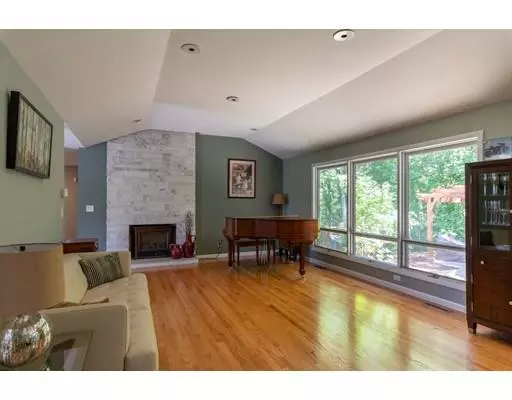$315,300
$299,900
5.1%For more information regarding the value of a property, please contact us for a free consultation.
87 Hillview Rd. Holyoke, MA 01040
3 Beds
2.5 Baths
2,055 SqFt
Key Details
Sold Price $315,300
Property Type Single Family Home
Sub Type Single Family Residence
Listing Status Sold
Purchase Type For Sale
Square Footage 2,055 sqft
Price per Sqft $153
MLS Listing ID 72521582
Sold Date 08/19/19
Style Ranch, Mid-Century Modern
Bedrooms 3
Full Baths 2
Half Baths 1
Year Built 1960
Annual Tax Amount $5,023
Tax Year 2019
Lot Size 0.270 Acres
Acres 0.27
Property Sub-Type Single Family Residence
Property Description
Sitting proudly on Hillview Rd. is this immaculately updated Mid Century Modern Ranch...ready for you to just move in. A formal living room with a fire place adjacent to the kitchen and dining area, plus a family room, comprise the west wing of the home. Gorgeous hardwood floors throughout, with each room meticulously custom painted. The gracious master bedroom, with en suite bath is a fantastic respite while the other 2 bedrooms, one with custom Murphy bed, and another hall bath, provide spaces for family and guests. The lower level has been finished off with a generous room offering many possibilities. The front of the home is terraced with double Goshen stone walls giving way to some creative gardening. The back yard has a few different seating areas, one that is a pergola surrounded by beautiful gardens. The front entrance, with raised patio, allows a great space to sit and enjoy the views of Mt. Tom.This home checks off all your needs and some you didn't even know you had!
Location
State MA
County Hampden
Zoning R-1
Direction Rt 5-10 to Bemis to Hillview
Rooms
Basement Full, Partially Finished, Interior Entry, Concrete
Primary Bedroom Level First
Kitchen Flooring - Stone/Ceramic Tile, Countertops - Stone/Granite/Solid, Kitchen Island, Cabinets - Upgraded
Interior
Interior Features Bathroom - Half, Bonus Room
Heating Forced Air, Natural Gas
Cooling Central Air
Flooring Tile, Hardwood, Flooring - Laminate
Fireplaces Number 1
Appliance Dishwasher, Disposal, Refrigerator, Gas Water Heater, Plumbed For Ice Maker, Utility Connections for Gas Range
Laundry First Floor, Washer Hookup
Exterior
Exterior Feature Rain Gutters, Other
Garage Spaces 2.0
Community Features Public Transportation, Shopping, Highway Access
Utilities Available for Gas Range, Washer Hookup, Icemaker Connection
View Y/N Yes
View Scenic View(s)
Roof Type Shingle
Total Parking Spaces 4
Garage Yes
Building
Lot Description Cleared, Gentle Sloping
Foundation Concrete Perimeter
Sewer Public Sewer
Water Public
Architectural Style Ranch, Mid-Century Modern
Others
Senior Community false
Read Less
Want to know what your home might be worth? Contact us for a FREE valuation!

Our team is ready to help you sell your home for the highest possible price ASAP
Bought with Linda Scott • The Murphys REALTORS®, Inc.
GET MORE INFORMATION





