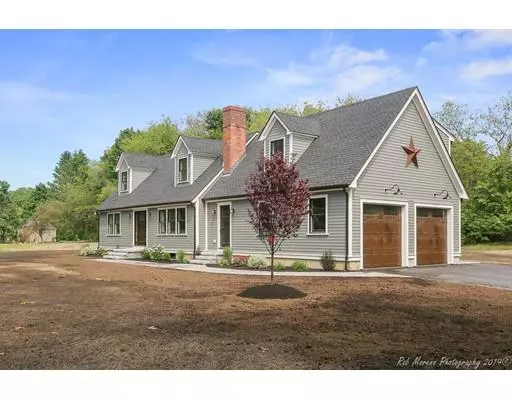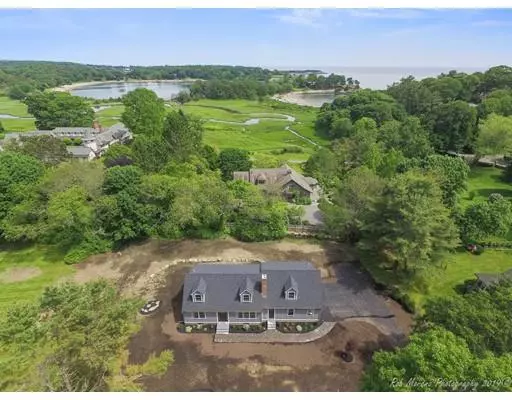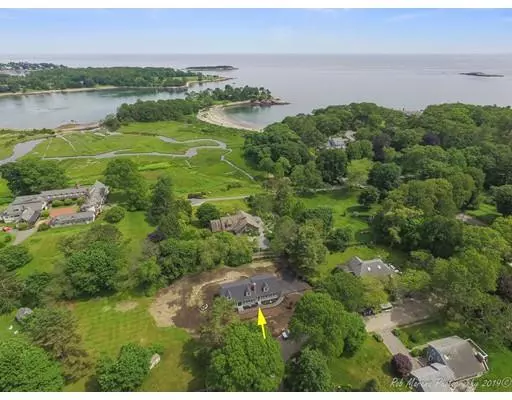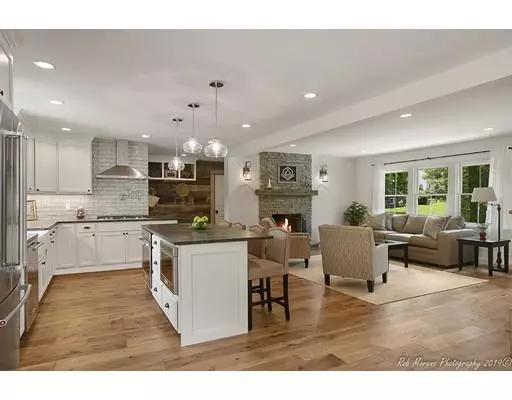$1,200,000
$1,199,500
For more information regarding the value of a property, please contact us for a free consultation.
3 Victoria Rd. Manchester, MA 01944
4 Beds
3.5 Baths
2,560 SqFt
Key Details
Sold Price $1,200,000
Property Type Single Family Home
Sub Type Single Family Residence
Listing Status Sold
Purchase Type For Sale
Square Footage 2,560 sqft
Price per Sqft $468
MLS Listing ID 72520838
Sold Date 08/02/19
Style Cape
Bedrooms 4
Full Baths 3
Half Baths 1
HOA Y/N false
Year Built 1956
Annual Tax Amount $6,834
Tax Year 2019
Lot Size 0.880 Acres
Acres 0.88
Property Description
Renovation By The Sea! Fine craftsmanship and meticulous attention to detail just a stone's throw from Black and White Beaches. Classic Cape Cod style home, situated on a cul-de-sac, boasts 4 bedrooms, 3.5 baths, and open floor plan that is ideal for entertaining or relaxing in the sea breeze from Kettle Cove. A substantial renovation has just been performed, combining this sprawling estate setting with modern living & fine finishes. Farmhouse meets Beach House with features like central AC, leathered granite and quartz countertops, stainless appliances, tiled baths, professional landscaping, rustic style wood floors and master suite with walk-in closet and private balcony with views of White Beach and Kettle Cove. A first floor bedroom with ensuite bath offers the versatility of a first floor master or fine guest quarters. New roof, heating, AC, electrical, plumbing, siding, windows, septic system, and driveway. Rinse off under the outdoor shower after the beach!
Location
State MA
County Essex
Zoning SRA
Direction Summer to Ocean to Victoria
Rooms
Basement Full, Interior Entry, Bulkhead, Sump Pump, Unfinished
Primary Bedroom Level Second
Dining Room Flooring - Wood, Deck - Exterior, Open Floorplan, Recessed Lighting, Lighting - Pendant
Kitchen Flooring - Wood, Countertops - Stone/Granite/Solid, Kitchen Island, Deck - Exterior, Open Floorplan, Recessed Lighting, Stainless Steel Appliances, Pot Filler Faucet, Gas Stove, Lighting - Pendant, Crown Molding
Interior
Interior Features Finish - Sheetrock, Internet Available - Broadband
Heating Forced Air, Propane
Cooling Central Air
Flooring Tile, Engineered Hardwood
Fireplaces Number 1
Fireplaces Type Living Room
Appliance Microwave, ENERGY STAR Qualified Refrigerator, ENERGY STAR Qualified Dishwasher, Range Hood, Rangetop - ENERGY STAR, Oven - ENERGY STAR, Propane Water Heater, Tank Water Heaterless, Utility Connections for Gas Range, Utility Connections for Gas Oven, Utility Connections for Gas Dryer
Laundry Flooring - Stone/Ceramic Tile, Gas Dryer Hookup, Washer Hookup, Second Floor
Exterior
Exterior Feature Balcony, Rain Gutters, Professional Landscaping, Outdoor Shower, Stone Wall
Garage Spaces 2.0
Community Features Public Transportation, Shopping, Park, Walk/Jog Trails, Marina, Public School, T-Station
Utilities Available for Gas Range, for Gas Oven, for Gas Dryer
Waterfront Description Beach Front, Bay, Ocean, 0 to 1/10 Mile To Beach, Beach Ownership(Public)
View Y/N Yes
View Scenic View(s)
Roof Type Shingle
Total Parking Spaces 4
Garage Yes
Building
Lot Description Cul-De-Sac, Corner Lot
Foundation Concrete Perimeter
Sewer Private Sewer
Water Public
Architectural Style Cape
Schools
Elementary Schools Memorial
Middle Schools Manchester/Esx
High Schools Manchester/Esx
Read Less
Want to know what your home might be worth? Contact us for a FREE valuation!

Our team is ready to help you sell your home for the highest possible price ASAP
Bought with Pam Spiros • Coldwell Banker Residential Brokerage - Beverly
GET MORE INFORMATION





