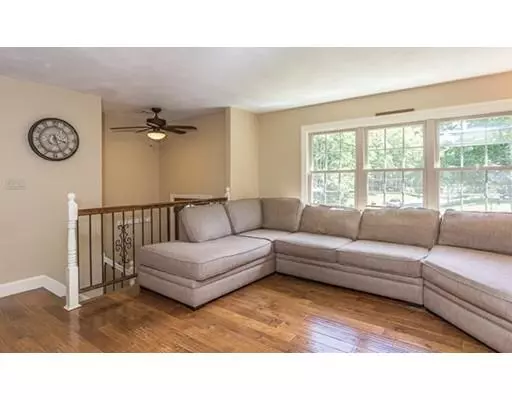$436,500
$414,900
5.2%For more information regarding the value of a property, please contact us for a free consultation.
29 Mark Dr Raynham, MA 02767
3 Beds
2 Baths
1,511 SqFt
Key Details
Sold Price $436,500
Property Type Single Family Home
Sub Type Single Family Residence
Listing Status Sold
Purchase Type For Sale
Square Footage 1,511 sqft
Price per Sqft $288
Subdivision Ramblewood
MLS Listing ID 72513888
Sold Date 07/31/19
Style Raised Ranch
Bedrooms 3
Full Baths 2
HOA Y/N false
Year Built 1969
Annual Tax Amount $5,514
Tax Year 2019
Lot Size 0.370 Acres
Acres 0.37
Property Sub-Type Single Family Residence
Property Description
**MULTIPLE OFFER SITUATION - HIGHEST AND BEST BY 6/10 AT 10AM** Location, location! Absolute turn-key 3bd, 2ba raised ranch w/ 1 car garage in Ramblewood, one of Raynham's most desired neighborhoods! This home has been impeccably maintained by its current owners, & is loaded w/ extras & updates including: hand-scraped oak floors; kitchen w/ ss appliances, recessed lighting, corian countertops, & eat-in dining; two renovated bathrooms w/ granite counters & tile; upgraded doors & trimwork; custom entertainment center on lower level w/ granite wet bar; newer siding (2015); newer roof (2015); newer Pella windows (2013-2015); and new carpeting (2019)! The home has central air on the main level, is heated by gas (hot water baseboard) & electric radiant heating. A three-season room off of kitchen/dining area could be converted to finished living space. All of this plus a large completely fenced-in back yard w/ huge, multi-level deck, above ground pool and large shed/kennel.
Location
State MA
County Bristol
Zoning Resi
Direction Use GPS
Rooms
Family Room Flooring - Stone/Ceramic Tile, Flooring - Wall to Wall Carpet, Wet Bar, Recessed Lighting, Remodeled
Basement Full
Primary Bedroom Level First
Dining Room Flooring - Hardwood
Kitchen Countertops - Upgraded, Exterior Access, Recessed Lighting, Stainless Steel Appliances
Interior
Interior Features Internet Available - Broadband
Heating Baseboard, Radiant, Natural Gas, Wood
Cooling Central Air
Flooring Tile, Carpet, Hardwood
Fireplaces Number 1
Fireplaces Type Family Room
Appliance Range, Dishwasher, Disposal, Microwave, Refrigerator, Freezer, Washer, Dryer, Gas Water Heater, Utility Connections for Electric Range, Utility Connections for Electric Dryer
Laundry In Basement
Exterior
Exterior Feature Rain Gutters, Kennel
Garage Spaces 1.0
Fence Fenced/Enclosed, Fenced
Pool Above Ground
Utilities Available for Electric Range, for Electric Dryer
Roof Type Shingle
Total Parking Spaces 4
Garage Yes
Private Pool true
Building
Lot Description Level
Foundation Concrete Perimeter
Sewer Public Sewer
Water Public
Architectural Style Raised Ranch
Schools
Elementary Schools Merrill/Lalib
Middle Schools Raynham
High Schools Bridg-Rayn
Read Less
Want to know what your home might be worth? Contact us for a FREE valuation!

Our team is ready to help you sell your home for the highest possible price ASAP
Bought with Tom McFarland • RE/MAX Realty Pros
GET MORE INFORMATION





