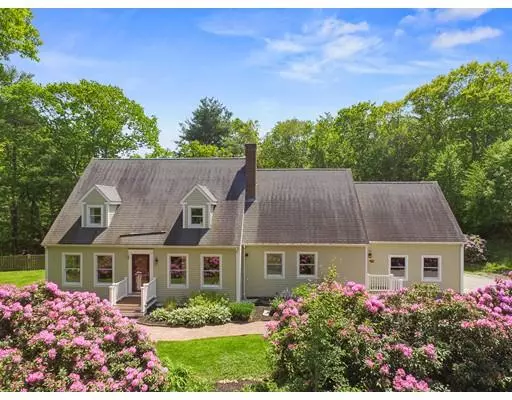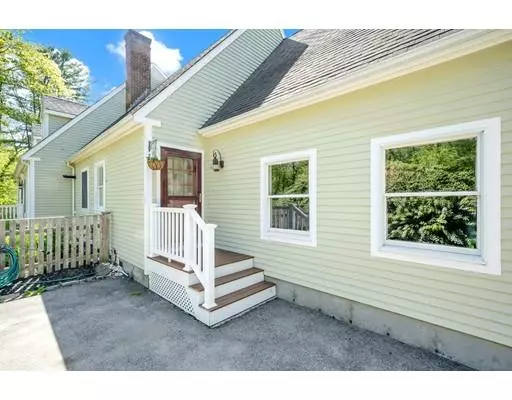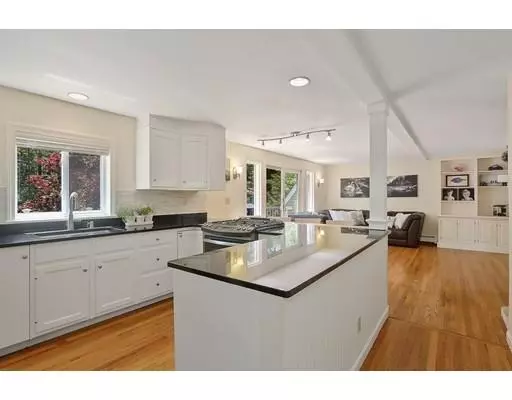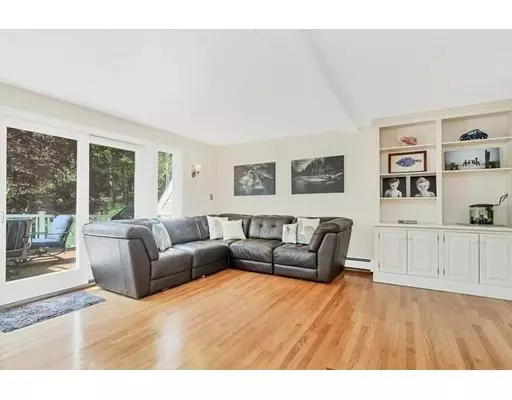$799,000
$799,000
For more information regarding the value of a property, please contact us for a free consultation.
0 Crooked Lane Manchester, MA 01944
3 Beds
2.5 Baths
2,878 SqFt
Key Details
Sold Price $799,000
Property Type Single Family Home
Sub Type Single Family Residence
Listing Status Sold
Purchase Type For Sale
Square Footage 2,878 sqft
Price per Sqft $277
MLS Listing ID 72512149
Sold Date 08/09/19
Style Cape
Bedrooms 3
Full Baths 2
Half Baths 1
Year Built 1981
Annual Tax Amount $8,488
Tax Year 2019
Lot Size 0.590 Acres
Acres 0.59
Property Description
Feels like Nantucket! Beautiful cape cod style home located on a quiet lot with so much privacy. This home has everything you need. Public record lists 3 bedrooms but there are options for 4 bedrooms in this home. Features include large open kitchen with unique custom built breakfast island, family room with fireplace and access to the outdoor deck. Living room and dining room offer plenty of extra space for family gatherings or sun filled afternoons. There is an extra room on the 1st floor that can be utilized as an office or bedroom if you add a closet. On the second floor there are 3 bedrooms and a large room currently utilized as a home gym.This can easily be made into a 4th bedroom or guest quarters because it has a private staircase from the garage for entry.The master bath feels just like a spa with tub and separate shower. Outdoors you will find a side fenced in yard, 2 car attached garage, outdoor shower and more! Basement is crawl space but there are two very large attics.
Location
State MA
County Essex
Zoning A
Direction Take Pine Street to Crooked Lane and home is the first house on the left.
Rooms
Family Room Closet/Cabinets - Custom Built, Flooring - Hardwood, Deck - Exterior, Exterior Access, Open Floorplan, Slider, Breezeway
Basement Crawl Space, Interior Entry, Sump Pump, Concrete
Primary Bedroom Level Second
Dining Room Flooring - Hardwood
Kitchen Flooring - Hardwood, Dining Area, Pantry, Countertops - Stone/Granite/Solid, Kitchen Island, Open Floorplan, Recessed Lighting, Stainless Steel Appliances
Interior
Interior Features Bonus Room, Sitting Room, Mud Room, Home Office
Heating Baseboard, Natural Gas
Cooling Window Unit(s), Dual
Flooring Wood, Tile, Hardwood, Flooring - Wall to Wall Carpet, Flooring - Wood, Flooring - Hardwood
Fireplaces Number 1
Fireplaces Type Family Room
Appliance Dishwasher, Countertop Range, Refrigerator, Washer, Dryer, Gas Water Heater, Tank Water Heater, Utility Connections for Gas Range
Laundry First Floor
Exterior
Exterior Feature Professional Landscaping, Sprinkler System, Garden, Outdoor Shower
Garage Spaces 2.0
Fence Fenced/Enclosed, Fenced
Community Features Public Transportation, Shopping, Tennis Court(s), Park, Walk/Jog Trails, Golf, Bike Path, Highway Access, Marina, Private School, Public School, T-Station
Utilities Available for Gas Range
Waterfront Description Beach Front, Ocean, Walk to, 1 to 2 Mile To Beach, Beach Ownership(Public)
Roof Type Shingle
Total Parking Spaces 5
Garage Yes
Building
Lot Description Corner Lot
Foundation Concrete Perimeter
Sewer Public Sewer
Water Public
Architectural Style Cape
Schools
Elementary Schools Memorial
Middle Schools Mersd
High Schools Mersd
Read Less
Want to know what your home might be worth? Contact us for a FREE valuation!

Our team is ready to help you sell your home for the highest possible price ASAP
Bought with Gayle Estrella • Coldwell Banker Residential Brokerage - Beverly
GET MORE INFORMATION





