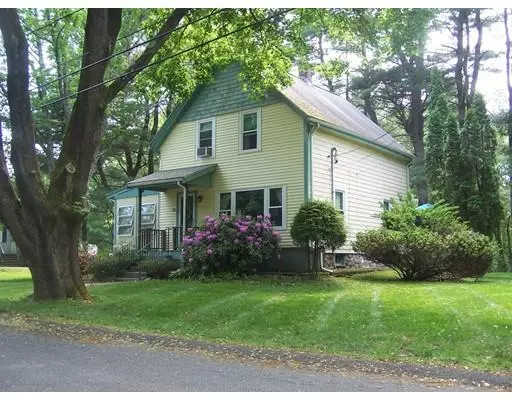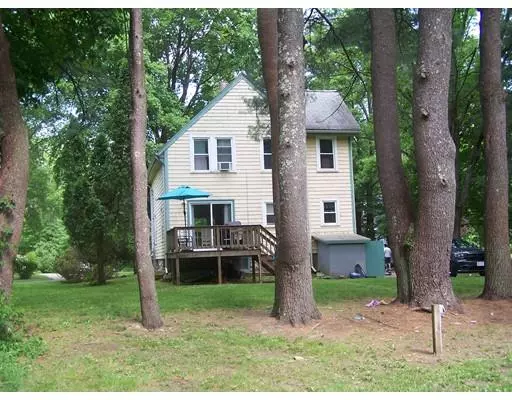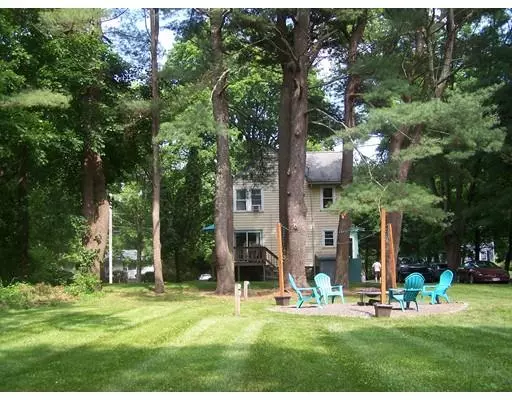$350,000
$350,000
For more information regarding the value of a property, please contact us for a free consultation.
85 Bedford Street West Bridgewater, MA 02379
3 Beds
1 Bath
1,282 SqFt
Key Details
Sold Price $350,000
Property Type Single Family Home
Sub Type Single Family Residence
Listing Status Sold
Purchase Type For Sale
Square Footage 1,282 sqft
Price per Sqft $273
MLS Listing ID 72511322
Sold Date 08/23/19
Style Colonial
Bedrooms 3
Full Baths 1
HOA Y/N false
Year Built 1882
Annual Tax Amount $4,656
Tax Year 2019
Lot Size 0.740 Acres
Acres 0.74
Property Sub-Type Single Family Residence
Property Description
BRAND NEW LISTING! Don't miss out on this one! This AWESOME New England Colonial loaded with charm and nice details! Perfect side street location within minuets to highway, shopping, commuter rail, public schools and more. Upon entering this home you will find a nice bright/open floor plan, beautiful hardwood flooring, a newly updated kitchen with beautiful Stainless Steel appliances and a newly remodeled bath, large formal dinning room perfect for entertaining with built ins and slider to a large/private deck overlooking a "must see" back yard, an open living/great room with large picture window and french doors. On the 2nd floor you will find a king size master and two other large bedrooms all with generous closet space. Updated thermal pane windows, electric service, heating system all located in a large basement. Don't let this Charming FAMILY home pass you by.
Location
State MA
County Plymouth
Zoning Res
Direction South Main (Rt.28) to Bedford St. Home will be on your right (sign)
Rooms
Primary Bedroom Level Second
Dining Room Closet/Cabinets - Custom Built, Flooring - Hardwood, Chair Rail, Deck - Exterior, Exterior Access, Open Floorplan, Remodeled, Crown Molding
Kitchen Flooring - Stone/Ceramic Tile, Dining Area, Exterior Access, Open Floorplan, Remodeled
Interior
Interior Features Open Floorplan, Sun Room
Heating Baseboard
Cooling None
Flooring Tile, Carpet, Hardwood, Flooring - Wall to Wall Carpet
Appliance Range, Dishwasher, Microwave, Refrigerator, Tank Water Heaterless, Utility Connections for Electric Range, Utility Connections for Electric Dryer
Laundry In Basement
Exterior
Exterior Feature Rain Gutters, Professional Landscaping
Community Features Public Transportation, Shopping, Park, Walk/Jog Trails, Stable(s), Golf, Conservation Area, Highway Access, House of Worship, Public School, T-Station
Utilities Available for Electric Range, for Electric Dryer
View Y/N Yes
View Scenic View(s)
Roof Type Shingle
Total Parking Spaces 6
Garage No
Building
Lot Description Wooded, Level
Foundation Stone
Sewer Private Sewer
Water Public
Architectural Style Colonial
Schools
Elementary Schools Rose Mcdonald
Middle Schools Howard
High Schools Wb High
Others
Senior Community false
Read Less
Want to know what your home might be worth? Contact us for a FREE valuation!

Our team is ready to help you sell your home for the highest possible price ASAP
Bought with Lorraine Murphy • Keller Williams South Watuppa
GET MORE INFORMATION





