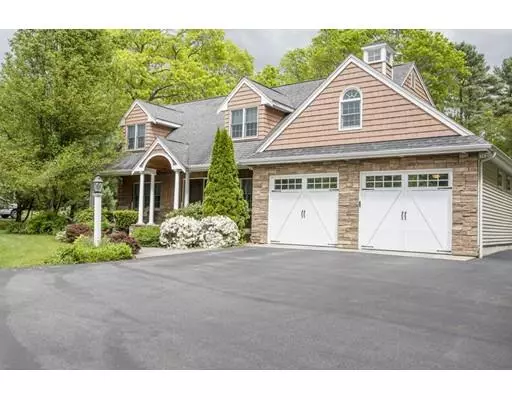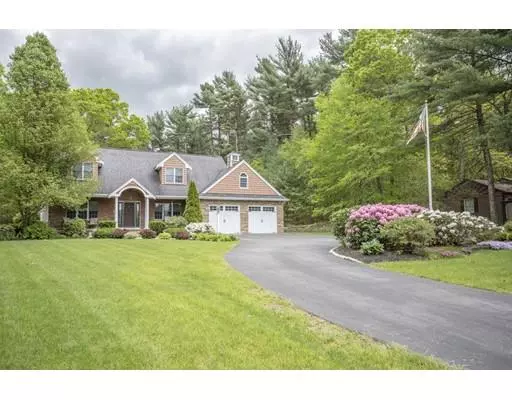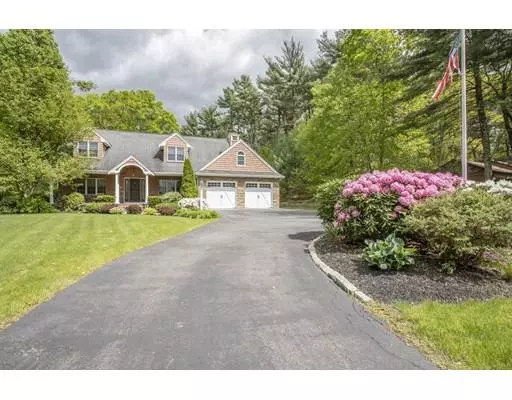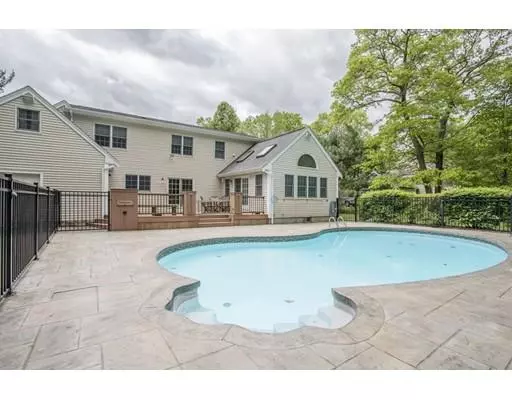$575,000
$589,900
2.5%For more information regarding the value of a property, please contact us for a free consultation.
668 Berkley Street Berkley, MA 02779
3 Beds
3 Baths
3,000 SqFt
Key Details
Sold Price $575,000
Property Type Single Family Home
Sub Type Single Family Residence
Listing Status Sold
Purchase Type For Sale
Square Footage 3,000 sqft
Price per Sqft $191
MLS Listing ID 72509291
Sold Date 07/29/19
Style Cape
Bedrooms 3
Full Baths 3
HOA Y/N false
Year Built 1999
Annual Tax Amount $6,546
Tax Year 2019
Lot Size 1.000 Acres
Acres 1.0
Property Sub-Type Single Family Residence
Property Description
Meticulously maintained Cape Style home w/ farmers porch on a manicured one acre lot. This updated, move in ready home boasts so many upgrades. 3 bedrooms, 3 bathrooms, finished basement and 3 car garage. The large maple kitchen offers stainless steel appliances, pantry, phone station, tile flooring & granite counters w/ center island. The sunken living room with cathedral ceiling, spiral staircase, fireplace, hardwood flooring, ceiling fan, fireplace and loft area will catch your attention for sure!! Follow the hallway which leads you to the stunning window filled, cathedral ceiling, family room where you are sure to gather! Take the staircase to the 2nd floor lofted area before making your way to the two bedrooms & 2nd full bath with radiant heated floors and granite counter tops. The Master bedroom with earthy tones boasts a 27' long master closet, full bath w/ claw foot soaking tub, glass enclosed shower, radiant floor heat & sitting area. Inground pool, shed, deck & firepit too !
Location
State MA
County Bristol
Area Berkley Bridge
Zoning res
Direction use GPS
Rooms
Family Room Skylight, Cathedral Ceiling(s), Flooring - Hardwood, Slider, Gas Stove
Basement Full, Finished, Interior Entry
Primary Bedroom Level Second
Dining Room Flooring - Hardwood, French Doors, Recessed Lighting, Wainscoting
Kitchen Flooring - Stone/Ceramic Tile, Recessed Lighting, Slider, Stainless Steel Appliances
Interior
Interior Features Central Vacuum
Heating Baseboard, Propane
Cooling Central Air, Dual, Whole House Fan
Flooring Tile, Carpet, Hardwood
Fireplaces Number 1
Fireplaces Type Living Room
Appliance Range, Dishwasher, Microwave, Vacuum System, Propane Water Heater, Utility Connections for Electric Range
Laundry Second Floor, Washer Hookup
Exterior
Exterior Feature Rain Gutters, Storage
Garage Spaces 3.0
Pool In Ground
Community Features Stable(s)
Utilities Available for Electric Range, Washer Hookup
Roof Type Shingle
Total Parking Spaces 6
Garage Yes
Private Pool true
Building
Lot Description Wooded
Foundation Concrete Perimeter
Sewer Private Sewer
Water Private
Architectural Style Cape
Schools
Elementary Schools Berkley Comm
Middle Schools Berkley Middle
High Schools Sb, Ba, Bp, Cc
Others
Senior Community false
Read Less
Want to know what your home might be worth? Contact us for a FREE valuation!

Our team is ready to help you sell your home for the highest possible price ASAP
Bought with Alirio Caldeira • The Mello Group, Inc.
GET MORE INFORMATION





