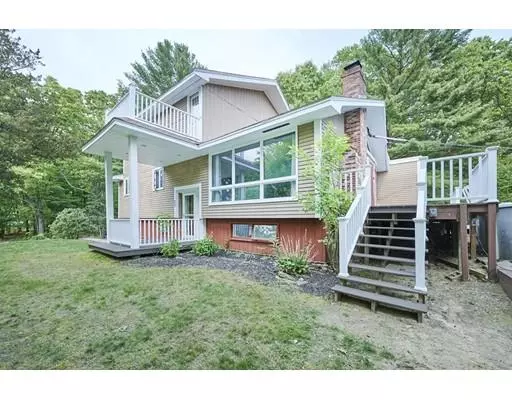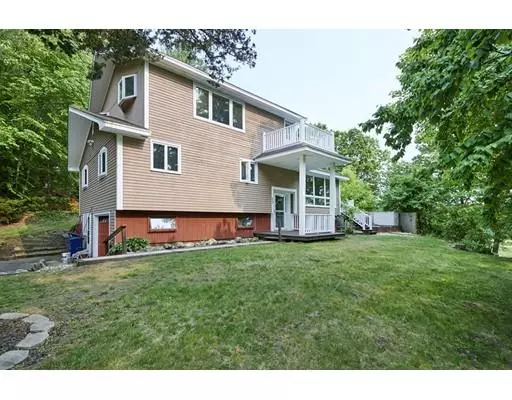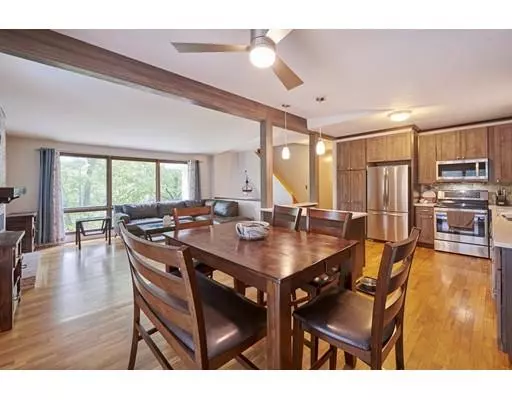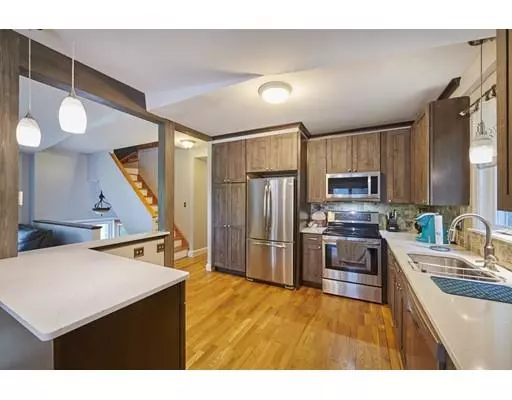$460,000
$465,000
1.1%For more information regarding the value of a property, please contact us for a free consultation.
22 Chestnut St West Newbury, MA 01985
3 Beds
2.5 Baths
2,018 SqFt
Key Details
Sold Price $460,000
Property Type Single Family Home
Sub Type Single Family Residence
Listing Status Sold
Purchase Type For Sale
Square Footage 2,018 sqft
Price per Sqft $227
MLS Listing ID 72509123
Sold Date 08/01/19
Bedrooms 3
Full Baths 2
Half Baths 1
HOA Y/N false
Year Built 1968
Annual Tax Amount $5,865
Tax Year 2019
Lot Size 0.600 Acres
Acres 0.6
Property Sub-Type Single Family Residence
Property Description
This well maintained West Newbury home has been modified to open the kitchen, dining and living rooms into one spacious open area with a vaulted ceiling and fireplace. The whole space opens to a 2-level deck, 23x10 and 18x10, with direct access to the pool. A cathedral ceilinged family room was added on the 2nd floor for a huge additional living space. A full bath with whirlpool tub and stall shower is attachet, and the current owners have used it as a luxurious master bedroom suite. The entire house has pristine hardwood floors, except for the tile in the bathrooms and entry hall. There is a storage shed plus a small "house" with a deck in the backyard. All systems are new in this house; HVAC 2 years old, septic 2009, decks, windows and designer kitchen are all new. The roof is 4 years old. An on demand hot water system was recently installed. What more can you want?
Location
State MA
County Essex
Zoning Res
Direction Main St to Farm Lane to Chestnut
Rooms
Family Room Bathroom - Full, Skylight, Cathedral Ceiling(s), Flooring - Hardwood, Balcony / Deck, Lighting - Overhead
Basement Full, Partially Finished, Walk-Out Access, Interior Entry, Garage Access
Primary Bedroom Level First
Dining Room Flooring - Hardwood, Open Floorplan
Kitchen Flooring - Hardwood, Countertops - Stone/Granite/Solid, Deck - Exterior, Exterior Access, Open Floorplan, Slider, Stainless Steel Appliances
Interior
Interior Features Sun Room, Bonus Room
Heating Forced Air, Propane, Wood Stove
Cooling Central Air
Flooring Tile, Hardwood, Flooring - Wood
Fireplaces Number 1
Fireplaces Type Living Room
Appliance Range, Dishwasher, Microwave, Refrigerator, ENERGY STAR Qualified Dryer, ENERGY STAR Qualified Washer, Propane Water Heater
Exterior
Exterior Feature Balcony, Storage
Garage Spaces 1.0
Pool Above Ground
Waterfront Description Beach Front, Ocean
Roof Type Shingle
Total Parking Spaces 5
Garage Yes
Private Pool true
Building
Lot Description Corner Lot, Wooded
Foundation Concrete Perimeter
Sewer Private Sewer
Water Private
Schools
Elementary Schools Page
Middle Schools Pentucket
High Schools Pentucket
Read Less
Want to know what your home might be worth? Contact us for a FREE valuation!

Our team is ready to help you sell your home for the highest possible price ASAP
Bought with Debra Divincenzo • RE/MAX Main St. Associates
GET MORE INFORMATION





