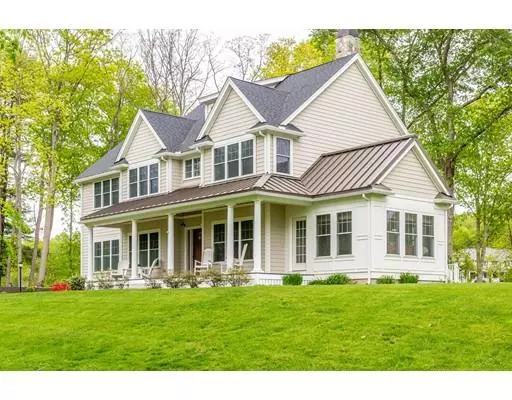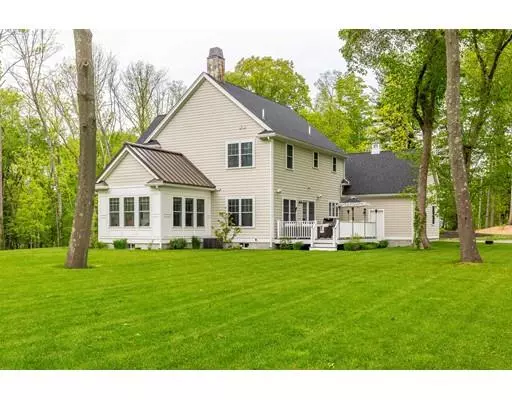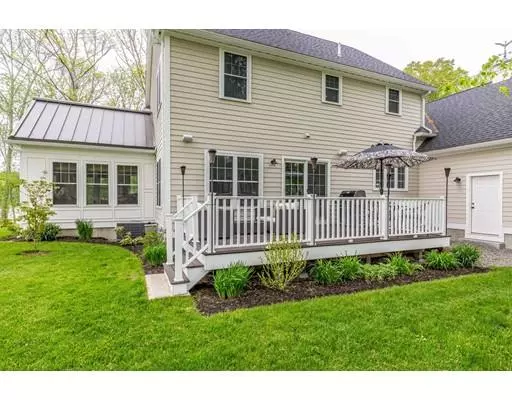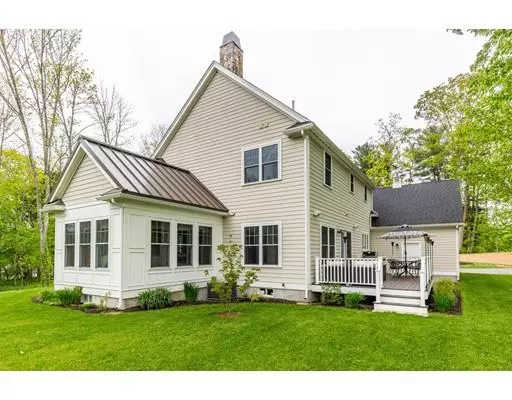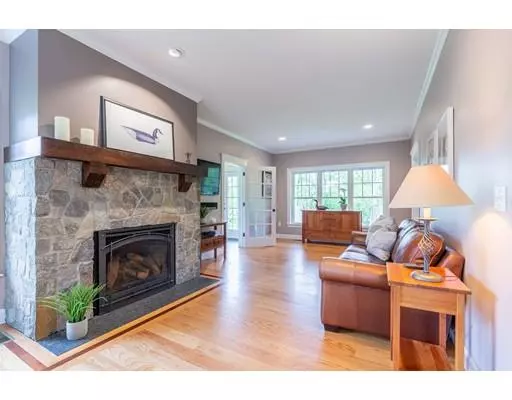$864,000
$899,900
4.0%For more information regarding the value of a property, please contact us for a free consultation.
7 Worths Ln West Newbury, MA 01985
4 Beds
2.5 Baths
3,252 SqFt
Key Details
Sold Price $864,000
Property Type Single Family Home
Sub Type Single Family Residence
Listing Status Sold
Purchase Type For Sale
Square Footage 3,252 sqft
Price per Sqft $265
MLS Listing ID 72508638
Sold Date 07/26/19
Style Colonial
Bedrooms 4
Full Baths 2
Half Baths 1
HOA Y/N false
Year Built 2015
Annual Tax Amount $12,364
Tax Year 2019
Lot Size 1.510 Acres
Acres 1.51
Property Description
River views in a lifetime location, West Newbury on the Merrimack is a dream. Relax on your porch and watch the boats go by or adventure out on the river to ports unknown. This New 2015 home was built to the highest standard on large 1 1/2 acre lot. Open kitchen, dining, living and outdoor space is great for entertaining! Sit back in your sunroom for long lazy weekends, the game is on, the fire is going, surrounded by friends and family. 4 good size bedrooms on the second floor including a master retreat. 1st floor office or guest room, plus a great bonus finished lower level studio /media room. The best materials and timeless finishes throughout, this modest but impressive home offers all you hoped to find in your new riverview home all close to Newburyport and Plum Island Beaches!
Location
State MA
County Essex
Zoning RB
Direction GPS sign on property
Rooms
Basement Full, Partially Finished, Interior Entry, Bulkhead, Concrete
Dining Room Flooring - Hardwood, Deck - Exterior, Exterior Access, Open Floorplan
Kitchen Flooring - Hardwood, Dining Area, Balcony / Deck, Pantry, Countertops - Stone/Granite/Solid, Breakfast Bar / Nook, Cabinets - Upgraded, Deck - Exterior, Exterior Access, Open Floorplan, Recessed Lighting, Stainless Steel Appliances, Gas Stove, Peninsula
Interior
Heating Baseboard, Natural Gas
Cooling Central Air
Flooring Wood, Carpet, Flooring - Hardwood, Flooring - Stone/Ceramic Tile, Flooring - Wall to Wall Carpet
Fireplaces Number 1
Fireplaces Type Living Room
Appliance Oven, Dishwasher, Microwave, Refrigerator, Washer, Dryer, Propane Water Heater, Plumbed For Ice Maker, Utility Connections for Gas Range, Utility Connections for Gas Oven, Utility Connections for Electric Dryer
Laundry Washer Hookup
Exterior
Exterior Feature Rain Gutters, Professional Landscaping
Garage Spaces 2.0
Community Features Public Transportation, Shopping, Park, Walk/Jog Trails, Stable(s), Golf, Medical Facility, Bike Path, Conservation Area, Highway Access, House of Worship, Marina, Private School, Public School, T-Station
Utilities Available for Gas Range, for Gas Oven, for Electric Dryer, Washer Hookup, Icemaker Connection
Waterfront Description Waterfront, River
View Y/N Yes
View Scenic View(s)
Roof Type Shingle, Metal
Total Parking Spaces 4
Garage Yes
Building
Lot Description Wooded, Level
Foundation Concrete Perimeter
Sewer Private Sewer
Water Private
Architectural Style Colonial
Schools
Elementary Schools Page
Middle Schools Pentuckett
High Schools Pentuckett
Others
Senior Community false
Read Less
Want to know what your home might be worth? Contact us for a FREE valuation!

Our team is ready to help you sell your home for the highest possible price ASAP
Bought with Robert Bentley • Bentley's
GET MORE INFORMATION

