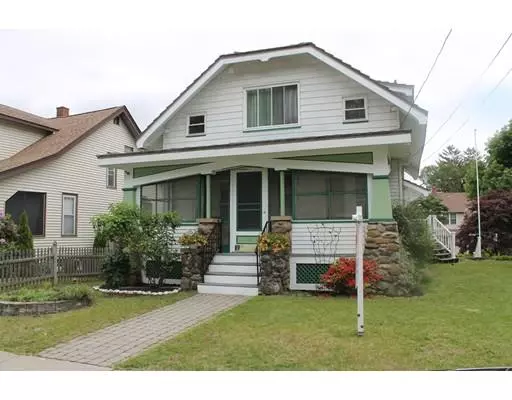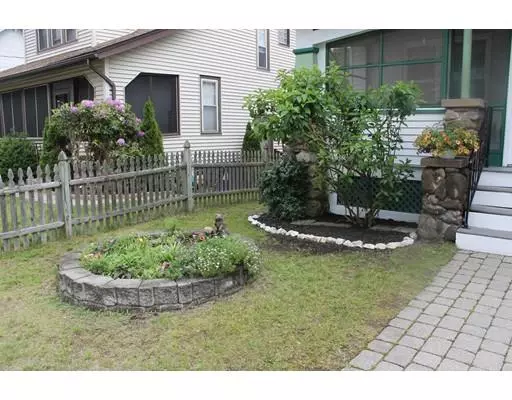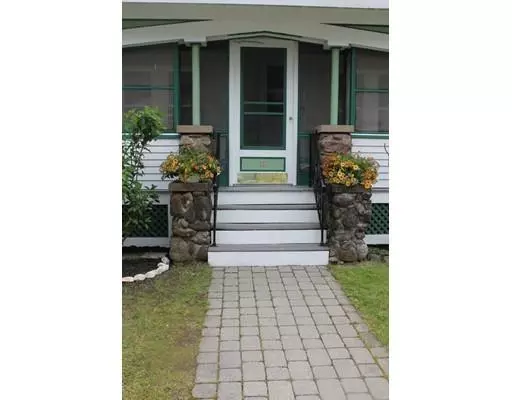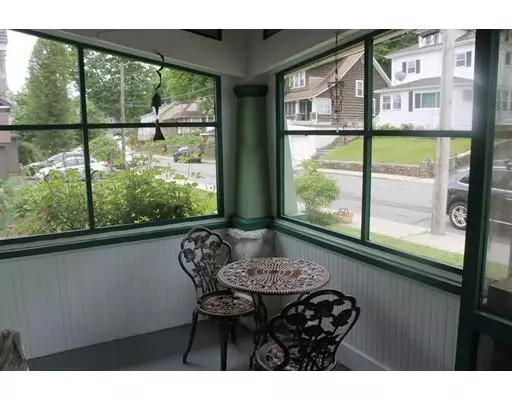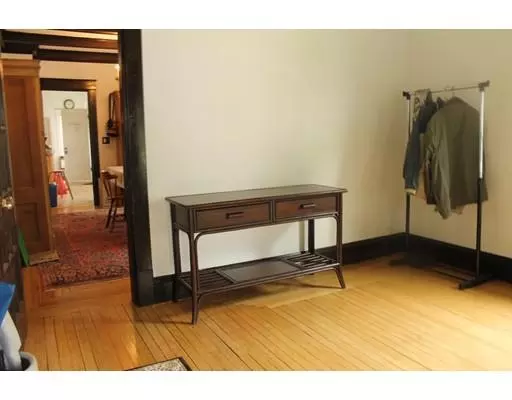$218,900
$218,900
For more information regarding the value of a property, please contact us for a free consultation.
18 Francis Ave Holyoke, MA 01040
4 Beds
2 Baths
1,646 SqFt
Key Details
Sold Price $218,900
Property Type Single Family Home
Sub Type Single Family Residence
Listing Status Sold
Purchase Type For Sale
Square Footage 1,646 sqft
Price per Sqft $132
MLS Listing ID 72507110
Sold Date 08/02/19
Style Bungalow
Bedrooms 4
Full Baths 2
HOA Y/N false
Year Built 1920
Annual Tax Amount $3,077
Tax Year 2019
Lot Size 5,227 Sqft
Acres 0.12
Property Sub-Type Single Family Residence
Property Description
This home is a must see! Conveniently located off I-91 on a quiet street this beautiful 1920's bungalow has many original details...high ceilings, coffered ceilings in the living and dining rooms with hardwood floors. This home has had many updates, ceiling fans, large walk in closet in Master Bedroom. and skylights in the 3 upstairs bedrooms. This home is very cozy and light and bright. The upstairs bathroom has been remodeled in a style fitting to the era and the original oversized tub remains. All mechanicals have been updated, electric, gas hot water heater, gas furnace. Replacement windows throughout including the basement. With the lower cost of utilities in Holyoke this home is a home run.
Location
State MA
County Hampden
Zoning R-1A
Direction Off Dillon St (Nicks Nest Area)
Rooms
Basement Full, Interior Entry
Primary Bedroom Level Second
Dining Room Flooring - Hardwood
Kitchen Flooring - Vinyl
Interior
Interior Features Sun Room, Internet Available - Broadband
Heating Baseboard, Natural Gas
Cooling Window Unit(s), Other
Flooring Tile, Hardwood, Flooring - Hardwood
Fireplaces Number 1
Fireplaces Type Living Room
Appliance Range, Dishwasher, Refrigerator, Washer, Dryer, Tank Water Heater, Utility Connections for Gas Range, Utility Connections for Gas Dryer
Laundry In Basement, Washer Hookup
Exterior
Garage Spaces 1.0
Community Features Public Transportation, Shopping, Medical Facility, Highway Access, House of Worship, Public School
Utilities Available for Gas Range, for Gas Dryer, Washer Hookup
Roof Type Metal
Total Parking Spaces 2
Garage Yes
Building
Lot Description Level
Foundation Block
Sewer Public Sewer
Water Public
Architectural Style Bungalow
Others
Senior Community false
Acceptable Financing Contract
Listing Terms Contract
Read Less
Want to know what your home might be worth? Contact us for a FREE valuation!

Our team is ready to help you sell your home for the highest possible price ASAP
Bought with Kathleen A. McDonald • Canon Real Estate, Inc.
GET MORE INFORMATION

