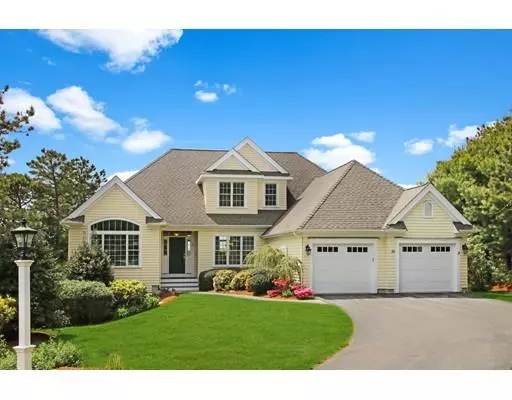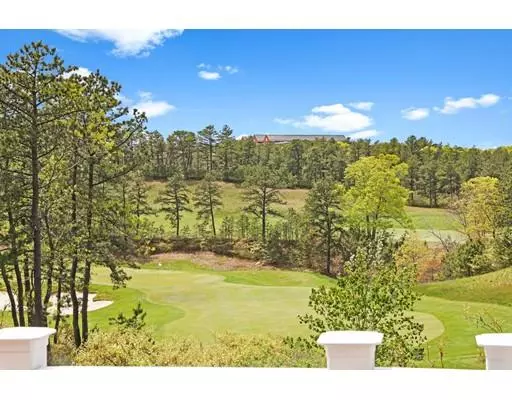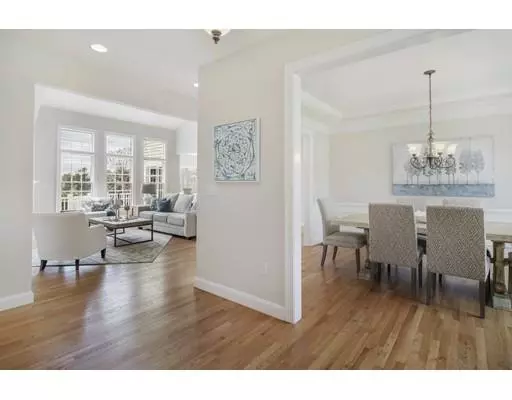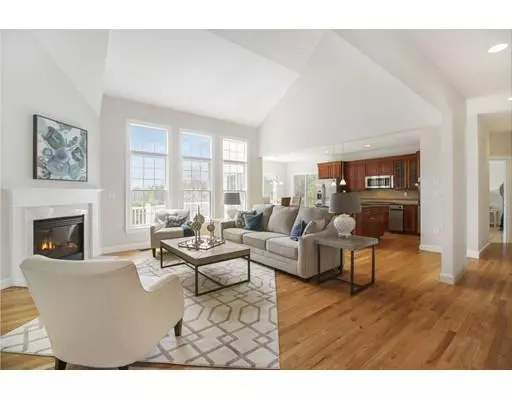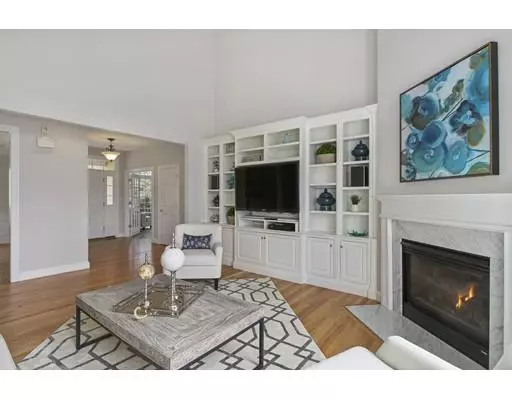$738,200
$749,000
1.4%For more information regarding the value of a property, please contact us for a free consultation.
38 Great Kame Plymouth, MA 02360
3 Beds
3.5 Baths
4,251 SqFt
Key Details
Sold Price $738,200
Property Type Single Family Home
Sub Type Single Family Residence
Listing Status Sold
Purchase Type For Sale
Square Footage 4,251 sqft
Price per Sqft $173
Subdivision Pinehills
MLS Listing ID 72505715
Sold Date 08/01/19
Style Contemporary
Bedrooms 3
Full Baths 3
Half Baths 1
HOA Fees $388
HOA Y/N true
Year Built 2004
Annual Tax Amount $12,693
Tax Year 2019
Lot Size 0.540 Acres
Acres 0.54
Property Sub-Type Single Family Residence
Property Description
Spacious home designed & built by Whitman Homes. Boasts some of the finest golf views in The Pinehills, sitting high above the Pinehills Golf Club's Jones 4th. The open floor plan allows you to enjoy the great room features including the fireplace, & sun streaming in through the wall of windows, & the chef's kitchen. Expansive Timbertech deck with electric awning is perfect for outdoor entertaining. Study, with French doors & custom built-ins, is right off the entry foyer. First floor master suite has walk-in closet, & spacious master bath with soak tub. Second bedroom & bath on the first level. Second level has guest room, loft, & bath. Finished walk-out basement includes 1/2 bath. Large garage. Walk easily to clubhouse, pool and tennis, as well as Village Green & post office. Neighborhood get togethers on the island make this a great place to live!
Location
State MA
County Plymouth
Area Pinehills
Zoning RR
Direction Rte 3 to exit 3 to Red barn Rt over stone bridge. 2nd lft to Boulder Ridge to 3rd left to Great Kame
Rooms
Basement Full, Partially Finished, Walk-Out Access, Interior Entry, Concrete
Primary Bedroom Level First
Dining Room Flooring - Hardwood, Chair Rail
Kitchen Flooring - Hardwood, Countertops - Stone/Granite/Solid, Kitchen Island, Exterior Access, Open Floorplan, Recessed Lighting, Stainless Steel Appliances
Interior
Interior Features Closet/Cabinets - Custom Built, Bathroom - Half, Closet - Walk-in, Library, Bathroom, Sun Room, Great Room, Loft, Central Vacuum
Heating Forced Air, Natural Gas
Cooling Central Air
Flooring Wood, Tile, Carpet, Flooring - Hardwood, Flooring - Stone/Ceramic Tile, Flooring - Wall to Wall Carpet
Fireplaces Number 1
Fireplaces Type Living Room
Appliance Range, Oven, Dishwasher, Microwave, Refrigerator, Washer/Dryer, Gas Water Heater, Utility Connections for Gas Range
Laundry Closet/Cabinets - Custom Built, Flooring - Stone/Ceramic Tile, First Floor
Exterior
Exterior Feature Professional Landscaping, Sprinkler System, Decorative Lighting
Garage Spaces 2.0
Community Features Public Transportation, Shopping, Pool, Tennis Court(s), Walk/Jog Trails, Golf, Conservation Area, Highway Access
Utilities Available for Gas Range
Roof Type Shingle, Wood
Total Parking Spaces 4
Garage Yes
Building
Lot Description Cul-De-Sac
Foundation Concrete Perimeter
Sewer Other
Water Private
Architectural Style Contemporary
Others
Senior Community false
Read Less
Want to know what your home might be worth? Contact us for a FREE valuation!

Our team is ready to help you sell your home for the highest possible price ASAP
Bought with Pinehills Resale team • Pinehills Brokerage Services LLC
GET MORE INFORMATION

