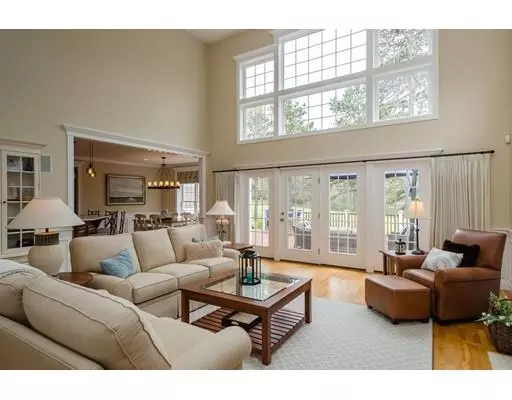$810,000
$819,000
1.1%For more information regarding the value of a property, please contact us for a free consultation.
85 Palmer Rd Mashpee, MA 02649
4 Beds
3.5 Baths
3,377 SqFt
Key Details
Sold Price $810,000
Property Type Single Family Home
Sub Type Single Family Residence
Listing Status Sold
Purchase Type For Sale
Square Footage 3,377 sqft
Price per Sqft $239
Subdivision Quashnet Valley Estates
MLS Listing ID 72503337
Sold Date 08/15/19
Style Colonial
Bedrooms 4
Full Baths 3
Half Baths 1
HOA Fees $16/ann
HOA Y/N true
Year Built 2008
Annual Tax Amount $6,895
Tax Year 2019
Lot Size 0.300 Acres
Acres 0.3
Property Sub-Type Single Family Residence
Property Description
Get ready to be WOWED the minute you step through the front door of this impeccable home! Located in Quashnet Valley Estates, 85 Palmer Rd. is situated on the 12th fairway & w/in walking distance to popular Mashpee Commons. The fantastic customization & attention to detail in this home is unmatched & will certainly please the most discerning buyer. Open concept floor plan showcases the 18' living room ceiling w/a wall of windows & doors that will take your breath away! Your choice of a 1st or 2nd floor master bedroom suite. The 1st floor master bath is complete w/double vanities & a fireplace! 2 additional rooms in the tastefully finished lower walk-out level provides great additional space. A huge mahogany deck overlooking the golf course adds extra living/entertaining space. Other custom features include window treatments, high end AV system, California Closet system in 1st floor master & a whole house generator. The pictures tell the story of this beautiful home
Location
State MA
County Barnstable
Zoning R5
Direction Please use GPS
Rooms
Family Room Flooring - Vinyl, Recessed Lighting, Beadboard
Basement Full, Partially Finished, Walk-Out Access, Interior Entry
Primary Bedroom Level First
Dining Room Flooring - Hardwood, Window(s) - Bay/Bow/Box, Recessed Lighting, Wainscoting, Crown Molding
Kitchen Flooring - Hardwood, Window(s) - Bay/Bow/Box, Dining Area, Countertops - Stone/Granite/Solid, Breakfast Bar / Nook, Cabinets - Upgraded, Deck - Exterior, Recessed Lighting, Stainless Steel Appliances, Wine Chiller, Lighting - Pendant
Interior
Interior Features Recessed Lighting, Bathroom - Half, Countertops - Stone/Granite/Solid, Crown Molding, Bonus Room, Bathroom, Central Vacuum, Wired for Sound
Heating Forced Air, Natural Gas
Cooling Central Air
Flooring Tile, Vinyl, Hardwood, Flooring - Vinyl, Flooring - Stone/Ceramic Tile
Fireplaces Number 2
Fireplaces Type Living Room, Bath
Appliance Oven, Disposal, Microwave, Countertop Range, Refrigerator, Gas Water Heater
Laundry Flooring - Stone/Ceramic Tile, Beadboard, First Floor
Exterior
Exterior Feature Professional Landscaping, Sprinkler System
Garage Spaces 2.0
Community Features Shopping, Walk/Jog Trails, Golf, Highway Access, House of Worship, Public School
Roof Type Shingle
Total Parking Spaces 4
Garage Yes
Building
Lot Description Level
Foundation Concrete Perimeter
Sewer Private Sewer
Water Public
Architectural Style Colonial
Read Less
Want to know what your home might be worth? Contact us for a FREE valuation!

Our team is ready to help you sell your home for the highest possible price ASAP
Bought with Dianne Collins Lambert • Berkshire Hathaway HomeServices Page Realty
GET MORE INFORMATION





