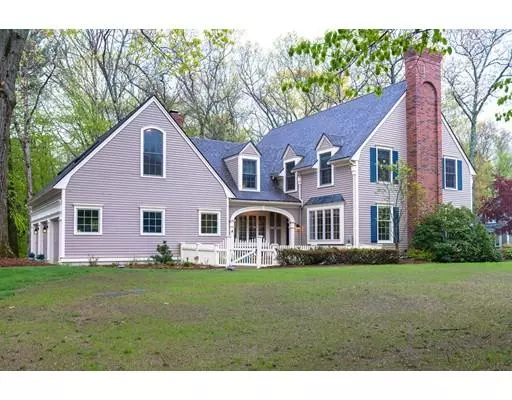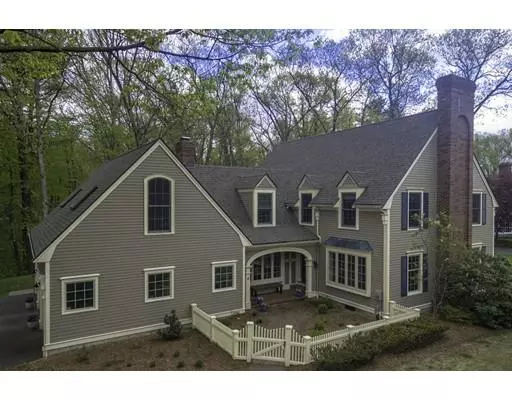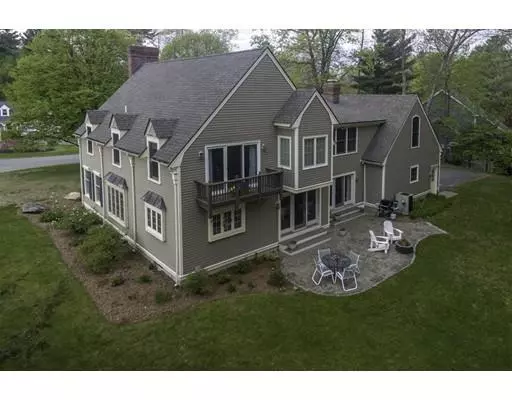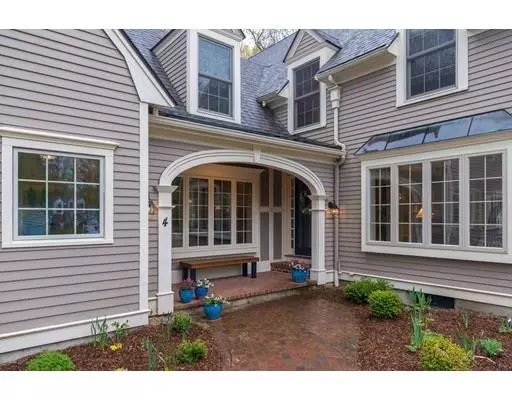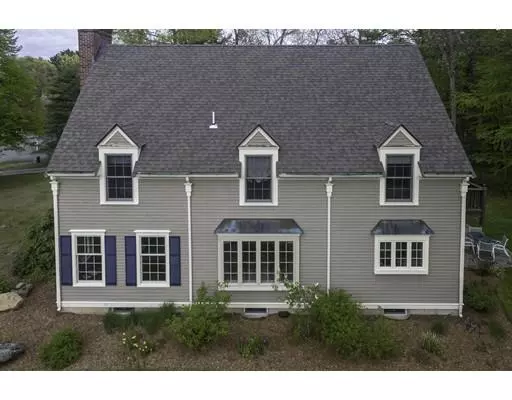$791,000
$799,900
1.1%For more information regarding the value of a property, please contact us for a free consultation.
4 Summersweet Lane West Newbury, MA 01985
4 Beds
2.5 Baths
3,761 SqFt
Key Details
Sold Price $791,000
Property Type Single Family Home
Sub Type Single Family Residence
Listing Status Sold
Purchase Type For Sale
Square Footage 3,761 sqft
Price per Sqft $210
Subdivision Twig Rush
MLS Listing ID 72502168
Sold Date 09/12/19
Style Colonial
Bedrooms 4
Full Baths 2
Half Baths 1
HOA Fees $8/ann
HOA Y/N true
Year Built 1988
Annual Tax Amount $10,078
Tax Year 2019
Lot Size 0.660 Acres
Acres 0.66
Property Description
All the sophisticated charm, attention to detail, and thoughtful design you would expect in this stunning DiPiero colonial on cul de sac in Twig Rush. Gorgeous curb appeal grabs you with arched entryway tucked behind white picket fence, copper window awning, and impressive brick street-facing chimney. When you step inside you will experience over 3700 square feet of living area with superior architecture and attention to detail. The placement and number of windows capture your attention. Every room is carefully laid out to maximize the natural sunlight, and each space is defined in its own right. Complete with two story foyer, expansive formal living room and dining room, two fireplaces, family room with sliders to private patio, kitchen with breakfast bar, gorgeous master suite, newly remodeled master bath with soaking tub, and bonus room with cathedral ceilings and skylights. River access through community dock on the Merrimack River! Beautiful new high school has been approved!
Location
State MA
County Essex
Zoning res
Direction Main Street to Farm Lane, Chestnut, Meadowsweet, Summersweet
Rooms
Family Room Beamed Ceilings, Flooring - Hardwood, Exterior Access
Basement Full, Interior Entry, Garage Access, Concrete, Unfinished
Primary Bedroom Level Second
Dining Room Flooring - Hardwood, Window(s) - Bay/Bow/Box, Wainscoting, Crown Molding
Kitchen Beamed Ceilings, Flooring - Stone/Ceramic Tile, Window(s) - Picture, Dining Area, Countertops - Stone/Granite/Solid, Breakfast Bar / Nook, Stainless Steel Appliances
Interior
Interior Features Cathedral Ceiling(s), Bonus Room, Central Vacuum
Heating Forced Air, Oil
Cooling Central Air
Flooring Tile, Carpet, Hardwood, Flooring - Wall to Wall Carpet
Fireplaces Number 2
Fireplaces Type Family Room, Living Room
Appliance Oven, Dishwasher, Disposal, Microwave, Countertop Range, Refrigerator, Washer, Dryer, Electric Water Heater, Utility Connections for Electric Range, Utility Connections for Electric Dryer
Laundry Closet - Walk-in, Flooring - Stone/Ceramic Tile, Main Level, First Floor
Exterior
Exterior Feature Balcony, Rain Gutters, Professional Landscaping, Decorative Lighting, Garden
Garage Spaces 3.0
Community Features Public Transportation, Shopping, Park, Walk/Jog Trails, Medical Facility, Conservation Area, Highway Access, House of Worship, Public School
Utilities Available for Electric Range, for Electric Dryer
Roof Type Shingle
Total Parking Spaces 6
Garage Yes
Building
Lot Description Cul-De-Sac, Wooded
Foundation Concrete Perimeter
Sewer Private Sewer
Water Public
Architectural Style Colonial
Schools
Elementary Schools Page
Middle Schools Pentucket
High Schools Pentucket
Read Less
Want to know what your home might be worth? Contact us for a FREE valuation!

Our team is ready to help you sell your home for the highest possible price ASAP
Bought with Jim Dolliver • RE/MAX Insight
GET MORE INFORMATION

