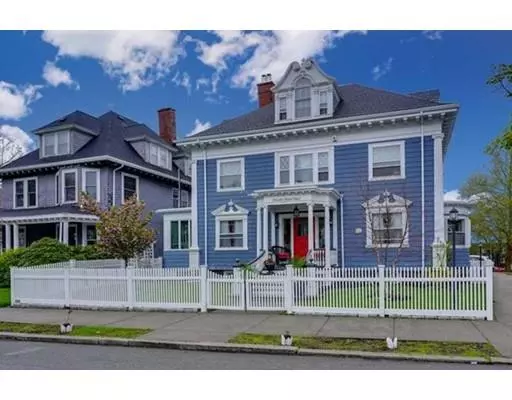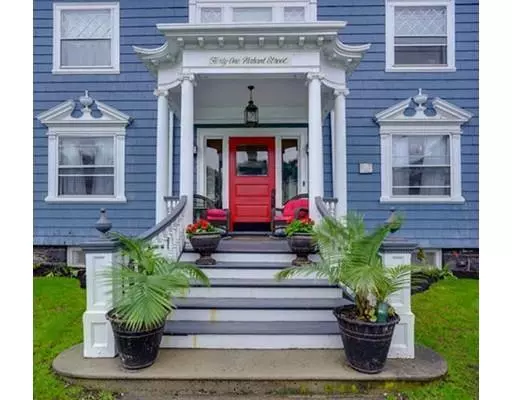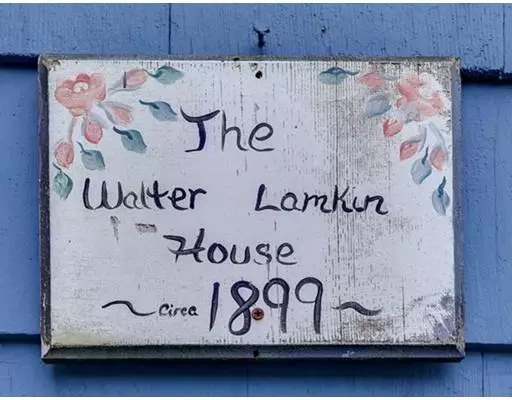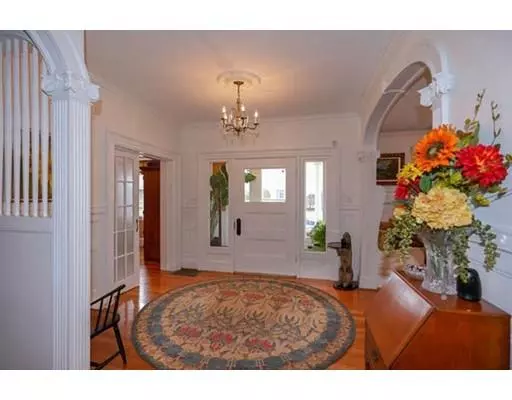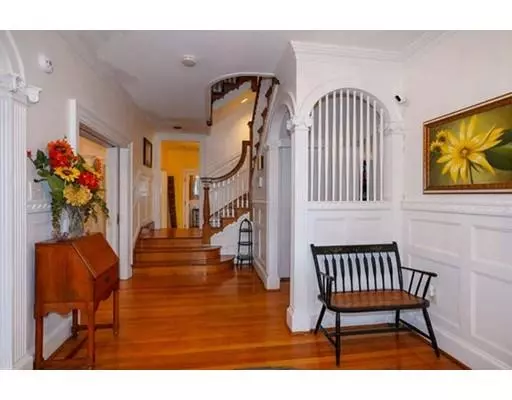$665,000
$675,000
1.5%For more information regarding the value of a property, please contact us for a free consultation.
41 Nahant Street Lynn, MA 01902
5 Beds
3.5 Baths
3,620 SqFt
Key Details
Sold Price $665,000
Property Type Single Family Home
Sub Type Single Family Residence
Listing Status Sold
Purchase Type For Sale
Square Footage 3,620 sqft
Price per Sqft $183
Subdivision Diamond District
MLS Listing ID 72501524
Sold Date 10/01/19
Style Colonial, Antique
Bedrooms 5
Full Baths 3
Half Baths 1
HOA Y/N false
Year Built 1882
Annual Tax Amount $7,043
Tax Year 2019
Lot Size 4,791 Sqft
Acres 0.11
Property Description
PRICE IMPROVEMENT... It is a "mini mansion" of sorts, in the Diamond District. A fabulous 14 room, 5+ bedroom, antique colonial with lots of period details & built-ins, sprawling over approx 3600 s.f. on 3 levels, situated on a 4845 s.f. lot. The main level includes an office with separate entrance, heated sunroom, private 2 room suite with 3/4 bath, livingroom, diningroom, EIK,, elegant foyer & heated entrance hall with concrete floor. The 2nd level boasts a sitting room, master bedroom w/attached nursery, (au pair suite, in-law suite or family/media room). The 3rd level features 3 more bedrooms (which can use some updating). Roof, HVAC system, water heater, gutters and down-spouts are new. There are front and rear fenced yards, a very large basement and 2 car off street parking. It is close to the ocean/beach (but does not require flood insurance), the T and about 10 miles to Boston. The possibilities are endless for the large, extended family or the savvy business investor.
Location
State MA
County Essex
Area Diamond District
Zoning R5
Direction Lynn Shore Drive to Nahant Street
Rooms
Family Room Ceiling Fan(s), Closet/Cabinets - Custom Built, Flooring - Hardwood, Flooring - Wood, Window(s) - Bay/Bow/Box, Wet Bar, Open Floorplan, Recessed Lighting, Remodeled, Gas Stove, Lighting - Pendant
Basement Full, Walk-Out Access, Interior Entry, Concrete, Unfinished
Primary Bedroom Level Second
Dining Room Closet/Cabinets - Custom Built, Flooring - Hardwood, Window(s) - Bay/Bow/Box, Chair Rail, Wainscoting
Kitchen Flooring - Stone/Ceramic Tile, Window(s) - Bay/Bow/Box, Dining Area, Countertops - Upgraded, Cabinets - Upgraded, Exterior Access
Interior
Interior Features Ceiling Fan(s), Closet/Cabinets - Custom Built, Wainscoting, Sun Room, Home Office-Separate Entry, Study, Sitting Room, Foyer, Bonus Room, Wet Bar, Wired for Sound, Internet Available - Unknown
Heating Forced Air, Natural Gas, Fireplace
Cooling Central Air
Flooring Tile, Concrete, Hardwood, Flooring - Hardwood
Fireplaces Number 2
Fireplaces Type Dining Room
Appliance Range, Dishwasher, Microwave, Countertop Range, Refrigerator, Freezer, Washer, Dryer, Gas Water Heater, Utility Connections for Gas Range, Utility Connections for Gas Dryer
Laundry Bathroom - 1/4, Electric Dryer Hookup, Washer Hookup, First Floor
Exterior
Exterior Feature Rain Gutters, Fruit Trees, Garden
Fence Fenced/Enclosed, Fenced
Community Features Public Transportation, Shopping, Park, Walk/Jog Trails, Medical Facility, Laundromat, Bike Path, Conservation Area, Highway Access, House of Worship, Marina, Private School, Public School, T-Station, University, Sidewalks
Utilities Available for Gas Range, for Gas Dryer, Washer Hookup
Waterfront Description Beach Front, Ocean, Direct Access, Walk to, 1/2 to 1 Mile To Beach, Beach Ownership(Public)
Roof Type Shingle, Rubber
Total Parking Spaces 2
Garage No
Building
Lot Description Corner Lot, Cleared, Level
Foundation Stone, Brick/Mortar
Sewer Public Sewer
Water Public
Architectural Style Colonial, Antique
Others
Acceptable Financing Contract
Listing Terms Contract
Read Less
Want to know what your home might be worth? Contact us for a FREE valuation!

Our team is ready to help you sell your home for the highest possible price ASAP
Bought with Sarah Holt • Bowes Real Estate Real Living
GET MORE INFORMATION

