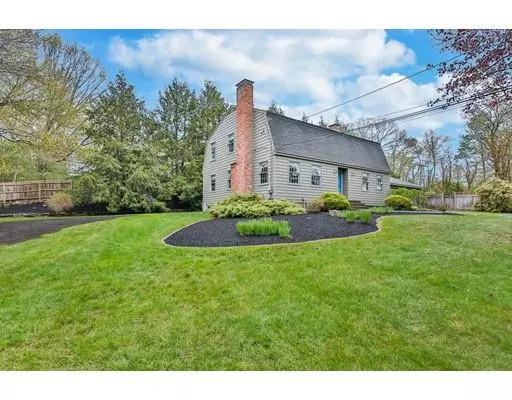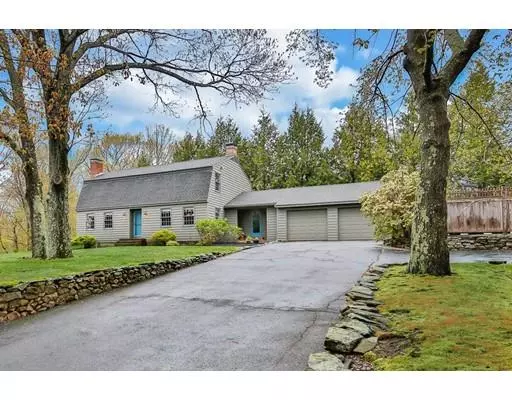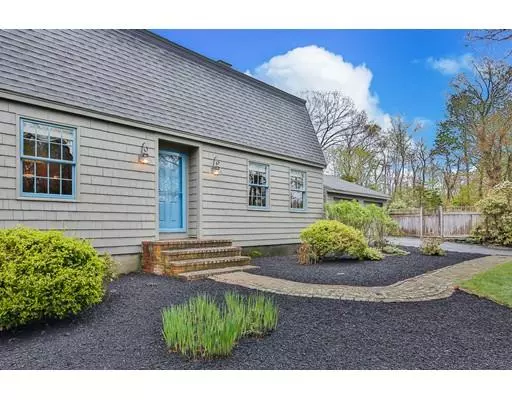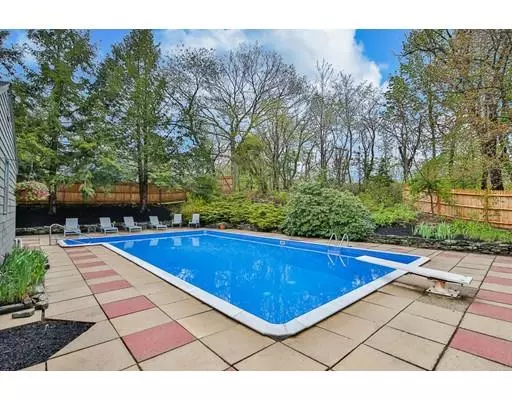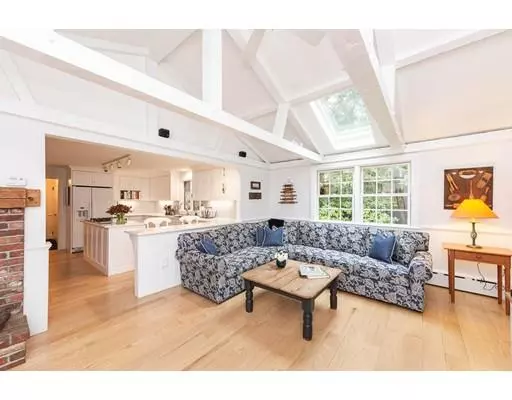$749,000
$749,000
For more information regarding the value of a property, please contact us for a free consultation.
306 Moulton Street Hamilton, MA 01982
4 Beds
3 Baths
3,740 SqFt
Key Details
Sold Price $749,000
Property Type Single Family Home
Sub Type Single Family Residence
Listing Status Sold
Purchase Type For Sale
Square Footage 3,740 sqft
Price per Sqft $200
MLS Listing ID 72501120
Sold Date 09/04/19
Style Colonial, Gambrel /Dutch
Bedrooms 4
Full Baths 2
Half Baths 2
HOA Y/N false
Year Built 1970
Annual Tax Amount $12,187
Tax Year 2019
Lot Size 0.990 Acres
Acres 0.99
Property Sub-Type Single Family Residence
Property Description
SHOWINGS START AT SATURDAY AND SUNDAY OPEN HOUSES. More than meets the eye – this spacious 4-bedroom, 2 full 2 half bath Colonial with large, private yard and in-ground pool is a fantastic surprise. Open floor plan with beamed cathedral ceiling in fireplaced family room open to the recently renovated kitchen with breakfast bar and dining alcove. Great entertaining space including formal dining and fireplaced living rooms plus screened porch. Bedroom/office, laundry, mudroom and half bath complete the first floor. Upstairs enjoy 3 generously sized bedrooms and 2 beautiful new baths in calming grays and marble including en-suite in master. Finished lower level with fireplace in large game room, office and half bath plus plenty of unfinished space for storage. 2-car garage, generator, irrigation, 4 bedroom septic. Located in one of the Northshore's best communities with top-rated schools, easy access to highways and trains for commuters and minutes to the beach.
Location
State MA
County Essex
Zoning R1B
Direction Corner of Moulton and Sagamore. Bay Road(1A) to Moulton OR Essex Street(22) to Sagamore to Moulton.
Rooms
Family Room Skylight, Cathedral Ceiling(s), Ceiling Fan(s), Flooring - Wood, Open Floorplan, Beadboard
Basement Full, Partially Finished, Interior Entry, Bulkhead, Sump Pump, Radon Remediation System, Concrete
Primary Bedroom Level Second
Dining Room Closet/Cabinets - Custom Built, Flooring - Wood
Kitchen Flooring - Wood, Dining Area, Pantry, Countertops - Stone/Granite/Solid, Kitchen Island, Breakfast Bar / Nook, Dryer Hookup - Electric, Open Floorplan, Remodeled, Washer Hookup
Interior
Interior Features Bathroom - Half, Pedestal Sink, Bathroom, Game Room, Office, Central Vacuum, Internet Available - Broadband
Heating Baseboard, Oil, Fireplace
Cooling Window Unit(s)
Flooring Wood, Tile, Carpet, Laminate, Flooring - Wall to Wall Carpet, Flooring - Stone/Ceramic Tile
Fireplaces Number 3
Fireplaces Type Family Room, Living Room
Appliance Dishwasher, Countertop Range, Refrigerator, Washer, Dryer, Oil Water Heater, Utility Connections for Gas Range, Utility Connections for Electric Dryer
Laundry Electric Dryer Hookup, Washer Hookup, First Floor
Exterior
Exterior Feature Professional Landscaping, Sprinkler System, Garden
Garage Spaces 2.0
Pool In Ground
Community Features Public Transportation, Shopping, Pool, Tennis Court(s), Park, Walk/Jog Trails, Stable(s), Golf, Medical Facility, Bike Path, Conservation Area, Highway Access, House of Worship, Marina, Private School, Public School, T-Station, University
Utilities Available for Gas Range, for Electric Dryer, Washer Hookup
Roof Type Shingle
Total Parking Spaces 8
Garage Yes
Private Pool true
Building
Lot Description Corner Lot, Easements, Level
Foundation Concrete Perimeter
Sewer Private Sewer
Water Public
Architectural Style Colonial, Gambrel /Dutch
Schools
Elementary Schools Hamilton Wenham
Middle Schools Miles River Ms
High Schools Hamilton Wenham
Others
Senior Community false
Read Less
Want to know what your home might be worth? Contact us for a FREE valuation!

Our team is ready to help you sell your home for the highest possible price ASAP
Bought with Deborah Vivian • J. Barrett & Company
GET MORE INFORMATION

