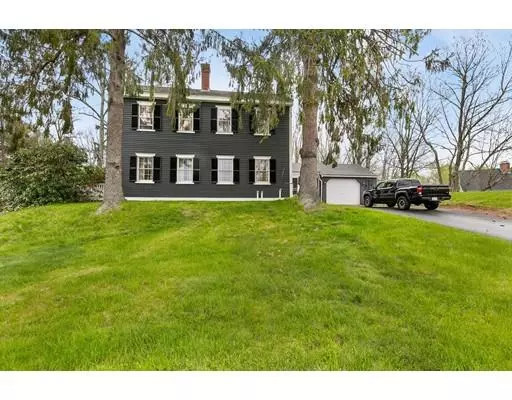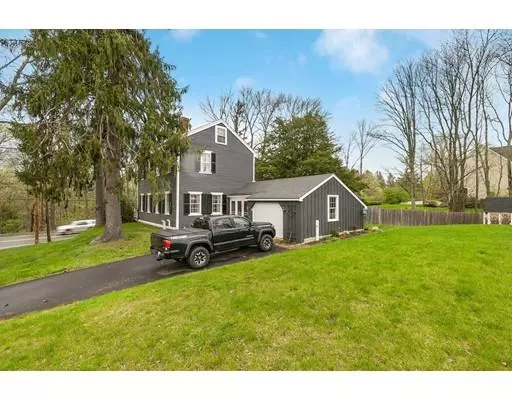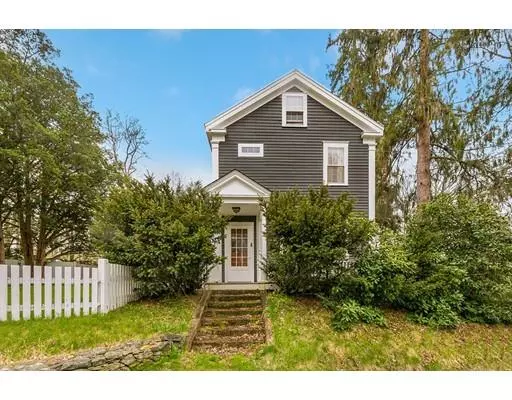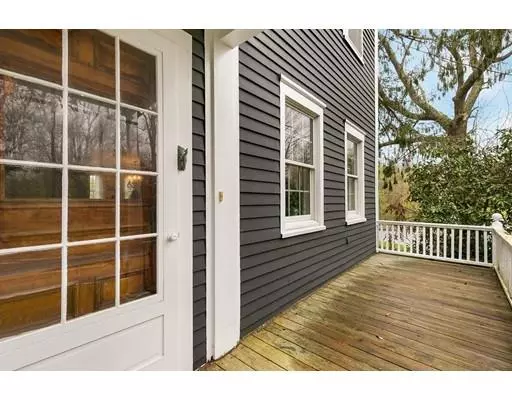$434,500
$439,900
1.2%For more information regarding the value of a property, please contact us for a free consultation.
2 Garden St West Newbury, MA 01985
2 Beds
1 Bath
1,446 SqFt
Key Details
Sold Price $434,500
Property Type Single Family Home
Sub Type Single Family Residence
Listing Status Sold
Purchase Type For Sale
Square Footage 1,446 sqft
Price per Sqft $300
MLS Listing ID 72500265
Sold Date 07/08/19
Style Farmhouse
Bedrooms 2
Full Baths 1
Year Built 1880
Annual Tax Amount $5,320
Tax Year 2019
Lot Size 0.460 Acres
Acres 0.46
Property Description
Classic Farmhouse style home in West Newbury! This home is the perfect blend of historic farmhouse and modern amenities. Featuring wide plank hardwood floors throughout, open floor plan, spacious bedrooms, and an extra office space! Some of the recent updates include updating the kitchen, bathroom, and adding central air. Close to 95 and 495, downtown Newburyport, and beaches.
Location
State MA
County Essex
Zoning RC
Direction Route 113 Main Street to Garden Street. House is on corner.
Rooms
Basement Full, Unfinished
Primary Bedroom Level Second
Dining Room Flooring - Hardwood
Kitchen Flooring - Hardwood, Countertops - Stone/Granite/Solid, Breakfast Bar / Nook, Recessed Lighting, Stainless Steel Appliances
Interior
Interior Features Office
Heating Propane
Cooling Central Air
Flooring Tile, Hardwood, Flooring - Hardwood
Appliance Range, Dishwasher, Refrigerator, Washer, Dryer, Propane Water Heater, Utility Connections for Gas Range, Utility Connections for Electric Dryer
Laundry Washer Hookup
Exterior
Exterior Feature Storage
Garage Spaces 1.0
Fence Fenced/Enclosed, Fenced
Community Features Public Transportation, Shopping, Park, Walk/Jog Trails, Medical Facility, Highway Access, Public School, T-Station
Utilities Available for Gas Range, for Electric Dryer, Washer Hookup
Waterfront Description Beach Front, Ocean, River, 1 to 2 Mile To Beach
Roof Type Shingle
Total Parking Spaces 6
Garage Yes
Building
Lot Description Corner Lot, Gentle Sloping
Foundation Stone, Brick/Mortar
Sewer Private Sewer
Water Public
Architectural Style Farmhouse
Schools
Elementary Schools Page
Middle Schools Pentucket
High Schools Pentucket
Read Less
Want to know what your home might be worth? Contact us for a FREE valuation!

Our team is ready to help you sell your home for the highest possible price ASAP
Bought with Sigute Snipas • Bean Group
GET MORE INFORMATION





