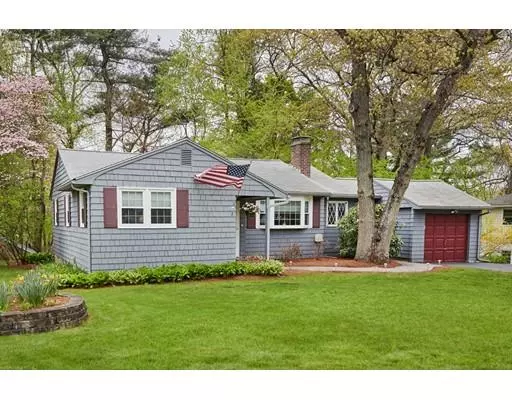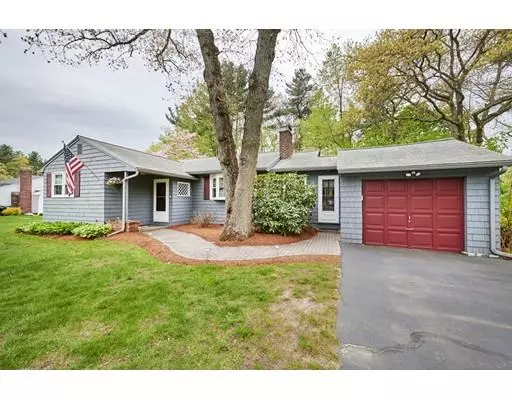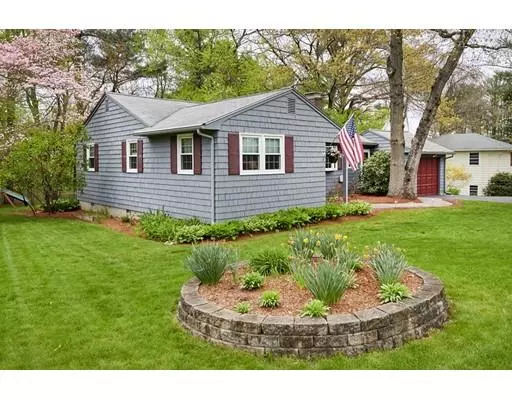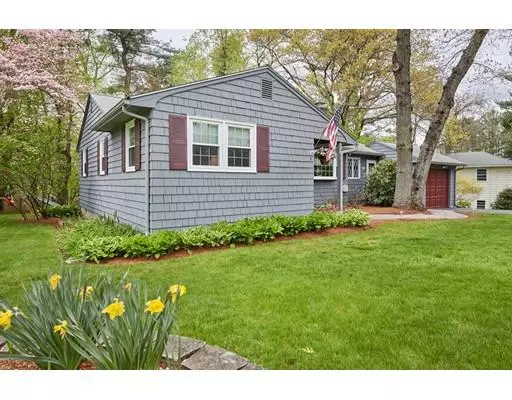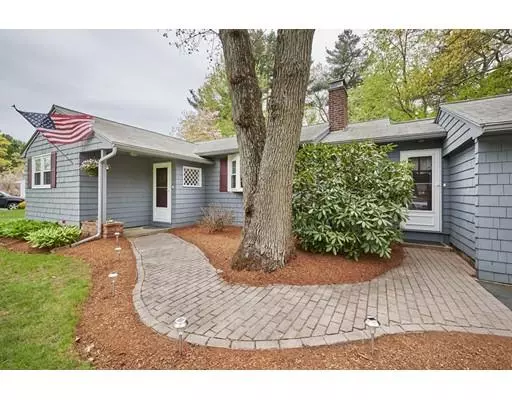$465,000
$450,000
3.3%For more information regarding the value of a property, please contact us for a free consultation.
3 Drury Ln Wilmington, MA 01887
3 Beds
1.5 Baths
1,237 SqFt
Key Details
Sold Price $465,000
Property Type Single Family Home
Sub Type Single Family Residence
Listing Status Sold
Purchase Type For Sale
Square Footage 1,237 sqft
Price per Sqft $375
MLS Listing ID 72499997
Sold Date 07/01/19
Style Ranch
Bedrooms 3
Full Baths 1
Half Baths 1
HOA Y/N false
Year Built 1957
Annual Tax Amount $5,096
Tax Year 2019
Lot Size 0.290 Acres
Acres 0.29
Property Sub-Type Single Family Residence
Property Description
Beautiful L-Shaped Ranch in move in condition in desirable neighborhood and great commuter location! This well kept home offers one level living with 3 BRs and 1.5BA, an attached garage and storage shed. The side entry into the mudroom/sitting room with new carpet leads into the fully applianced granite kitchen with breakfast bar that is open to the bright and sunny dining area with slider to the backyard 8x12 deck. Handsome 10' vaulted ceiling living room with wood burning fireplace and hardwood floors throughout. The full bath is updated and has tile floor. The half bath at the back of the house includes the laundry room with folding station and has cabinetry that can act as a pantry. Updates include all new interior doors, all new Harvey windows and bay window replaced (except 2 in kitchen and mudroom), exterior paint and 200 AMP electric. Pull down attic offers more storage. Great curb appeal with brick walk-ways and a nice back yard.
Location
State MA
County Middlesex
Zoning RES
Direction Rt. 38 or Rt. 62 to Glen Rd to Drury Lane
Rooms
Basement Crawl Space
Primary Bedroom Level First
Dining Room Flooring - Hardwood, Deck - Exterior
Kitchen Ceiling Fan(s), Flooring - Hardwood, Countertops - Stone/Granite/Solid
Interior
Interior Features Ceiling Fan(s), Mud Room, High Speed Internet
Heating Forced Air, Oil
Cooling Window Unit(s), 3 or More
Flooring Vinyl, Carpet, Hardwood, Flooring - Wall to Wall Carpet
Fireplaces Number 1
Fireplaces Type Living Room
Appliance Range, Dishwasher, Microwave, Refrigerator, Washer, Dryer, Electric Water Heater, Tank Water Heater, Plumbed For Ice Maker, Utility Connections for Electric Range, Utility Connections for Electric Dryer
Laundry First Floor, Washer Hookup
Exterior
Exterior Feature Rain Gutters, Storage
Garage Spaces 1.0
Fence Fenced
Community Features Public Transportation, Shopping, Park, Walk/Jog Trails, Medical Facility, Sidewalks
Utilities Available for Electric Range, for Electric Dryer, Washer Hookup, Icemaker Connection
Waterfront Description Beach Front, Lake/Pond, 1/2 to 1 Mile To Beach, Beach Ownership(Public)
Roof Type Shingle
Total Parking Spaces 4
Garage Yes
Building
Foundation Concrete Perimeter
Sewer Private Sewer
Water Public
Architectural Style Ranch
Schools
Elementary Schools Woburn St
Middle Schools Wilmington
High Schools Wilmington High
Others
Senior Community false
Acceptable Financing Contract
Listing Terms Contract
Read Less
Want to know what your home might be worth? Contact us for a FREE valuation!

Our team is ready to help you sell your home for the highest possible price ASAP
Bought with Jacqueline Henriques • Perlera Real Estate
GET MORE INFORMATION

