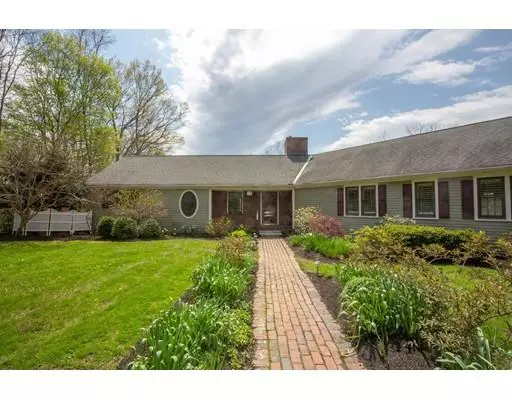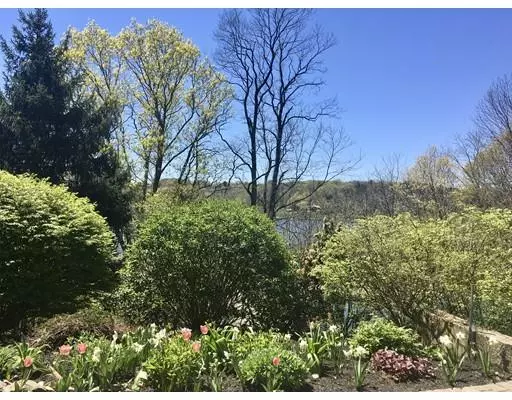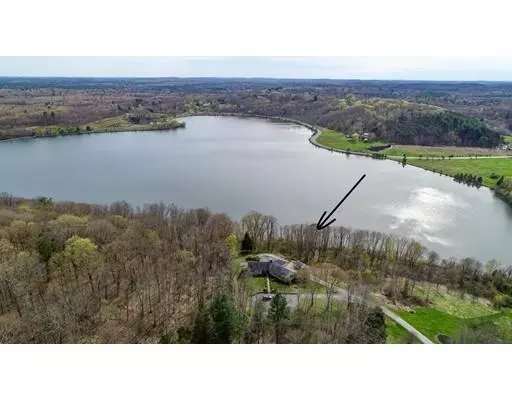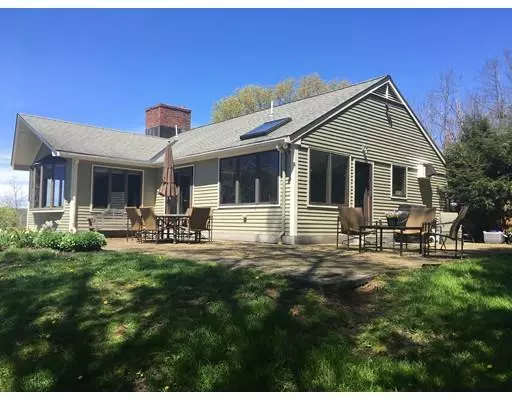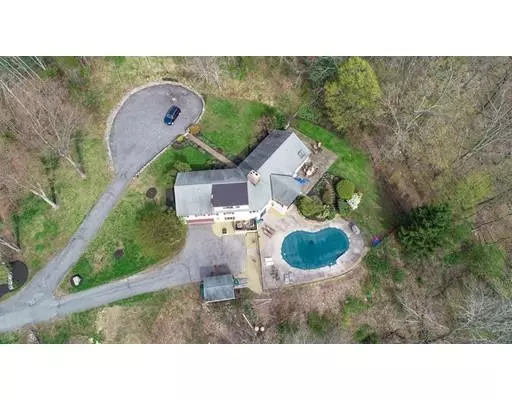$1,070,000
$1,250,000
14.4%For more information regarding the value of a property, please contact us for a free consultation.
16 Indian Ridge Road West Newbury, MA 01985
5 Beds
3.5 Baths
4,464 SqFt
Key Details
Sold Price $1,070,000
Property Type Single Family Home
Sub Type Single Family Residence
Listing Status Sold
Purchase Type For Sale
Square Footage 4,464 sqft
Price per Sqft $239
MLS Listing ID 72497657
Sold Date 09/17/19
Style Cape
Bedrooms 5
Full Baths 3
Half Baths 1
Year Built 1973
Annual Tax Amount $10,427
Tax Year 2019
Lot Size 6.700 Acres
Acres 6.7
Property Description
Don't miss out on this spacious, unique 3 level Cape nestled into over six acres of pastoral land with water views from nearly every room. Surrounded by beautiful gardens, situated on Indian Hill Reservoir it is a peaceful natural wildlife habitat, yet only minutes from downtown Newburyport and commuter rail. Chef's kitchen features cathedral ceiling, slate floor, large granite island, copper farmers sink, s.s. prep sink, wine fridge and top Thermador appliances. Large living room with cathedral ceiling and exposed beams features one of 3 large brick fireplaces. Oak floors throughout the first floor with three bedrooms, master bath, library, 2nd full & guest bath making this a perfect home for those “aging in place" or In-Law. Lower level features extra living space with family room, bedroom, brand new bath, laundry room, and mud room with walk outs to the in-ground gunite pool. Extensive storage for your needs and bonus is the newly approved Pentucket Middle/High School.
Location
State MA
County Essex
Zoning RA
Direction From 113 take Bachelor Street to Cherry Hill, rt onto Indian Hill Street and rt onto Indian Ridge Rd
Rooms
Family Room Flooring - Stone/Ceramic Tile
Basement Full, Partially Finished
Primary Bedroom Level First
Kitchen Flooring - Stone/Ceramic Tile
Interior
Interior Features Sun Room, Library
Heating Central, Propane, Fireplace
Cooling Central Air
Flooring Flooring - Wood
Fireplaces Number 3
Fireplaces Type Family Room, Living Room
Exterior
Garage Spaces 2.0
Waterfront Description Waterfront
View Y/N Yes
View Scenic View(s)
Total Parking Spaces 4
Garage Yes
Building
Lot Description Wooded
Foundation Concrete Perimeter
Sewer Private Sewer
Water Public
Architectural Style Cape
Read Less
Want to know what your home might be worth? Contact us for a FREE valuation!

Our team is ready to help you sell your home for the highest possible price ASAP
Bought with Vivien Marcus • Keller Williams Realty
GET MORE INFORMATION

