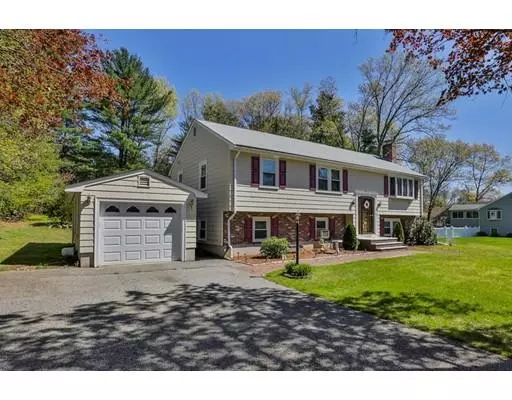$549,900
$549,900
For more information regarding the value of a property, please contact us for a free consultation.
12 Kilmarnock Street Wilmington, MA 01887
3 Beds
2.5 Baths
2,300 SqFt
Key Details
Sold Price $549,900
Property Type Single Family Home
Sub Type Single Family Residence
Listing Status Sold
Purchase Type For Sale
Square Footage 2,300 sqft
Price per Sqft $239
MLS Listing ID 72497493
Sold Date 08/01/19
Bedrooms 3
Full Baths 2
Half Baths 1
Year Built 1974
Annual Tax Amount $6,920
Tax Year 2019
Lot Size 0.680 Acres
Acres 0.68
Property Sub-Type Single Family Residence
Property Description
This oversized brick front split level home has been lovingly maintained and updated by the original owner throughout the last 45 years. The large eat in kitchen has an additional bank of cabinets, bow window, corian countertops and tile flooring. Beautiful hardwood flooring throughout the remainder of the first level. Three generous sized bedrooms including a master bedroom with a half bath. The full bath has been recently renovated with a tile shower with glass door, wainscotting, tile flooring and an updated vanity with granite countertops. Inlaw potential in the lower level with over 1100 sq feet of additional living space including a full bath, laminate flooring, recessed lighting and a fireplace. Relax in the 3 season room with cathedral ceiling overlooking the beautiful yard with inground pool and patio area. BRAND NEW SEPTIC to be installed prior to closing. Great side street location, easy access to highways and train!
Location
State MA
County Middlesex
Zoning res
Direction West Street to Kilmarnock Street
Rooms
Family Room Flooring - Laminate, Recessed Lighting
Basement Full, Finished, Walk-Out Access, Interior Entry, Sump Pump
Primary Bedroom Level First
Kitchen Flooring - Stone/Ceramic Tile, Window(s) - Bay/Bow/Box, Dining Area, Countertops - Stone/Granite/Solid
Interior
Interior Features Bonus Room, Den, Central Vacuum
Heating Central, Baseboard, Oil
Cooling Window Unit(s), Ductless
Flooring Tile, Laminate, Hardwood, Flooring - Laminate
Fireplaces Number 2
Fireplaces Type Family Room, Living Room
Appliance Range, Dishwasher, Microwave, Refrigerator, Washer, Dryer, Oil Water Heater, Utility Connections for Electric Oven, Utility Connections for Electric Dryer
Laundry In Basement, Washer Hookup
Exterior
Exterior Feature Storage
Garage Spaces 1.0
Pool In Ground
Community Features Public Transportation, Shopping, Highway Access
Utilities Available for Electric Oven, for Electric Dryer, Washer Hookup
Roof Type Shingle
Total Parking Spaces 3
Garage Yes
Private Pool true
Building
Foundation Concrete Perimeter
Sewer Private Sewer
Water Public
Others
Acceptable Financing Contract
Listing Terms Contract
Read Less
Want to know what your home might be worth? Contact us for a FREE valuation!

Our team is ready to help you sell your home for the highest possible price ASAP
Bought with BLP Team • Keller Williams Realty Boston Northwest
GET MORE INFORMATION





