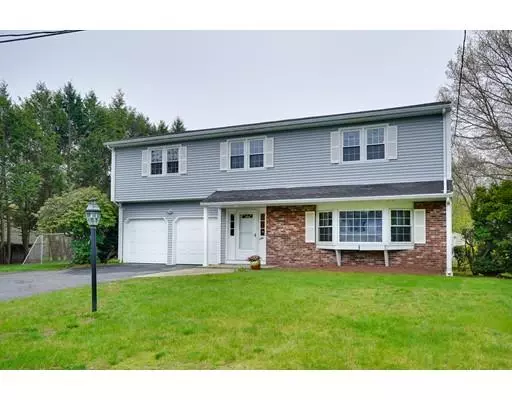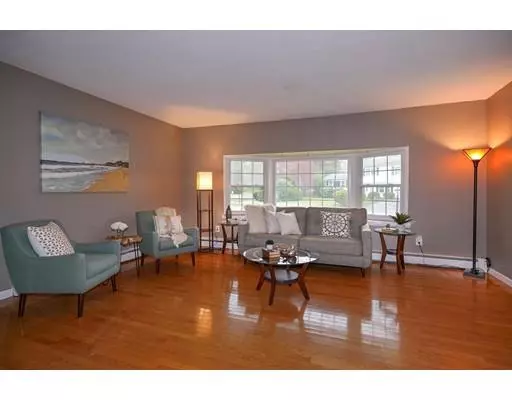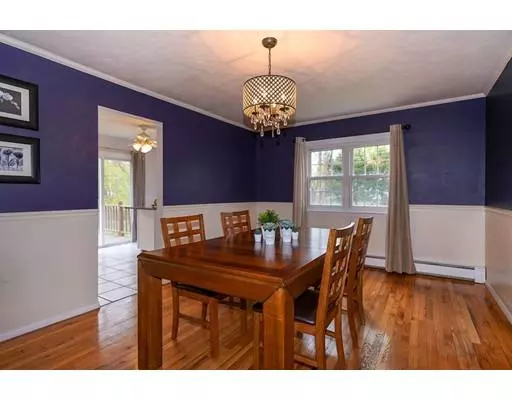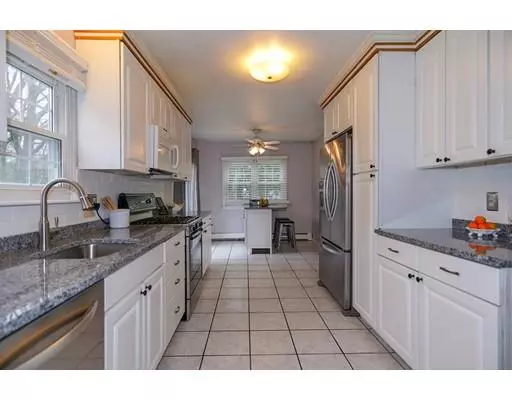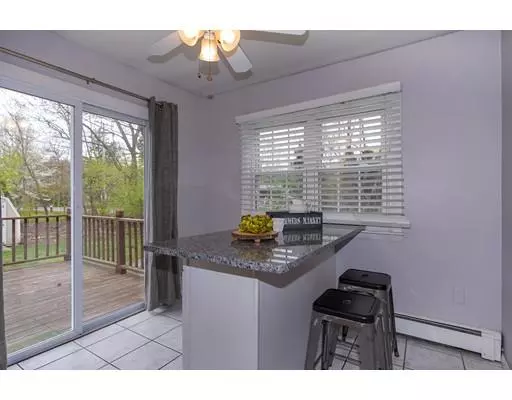$529,900
$529,900
For more information regarding the value of a property, please contact us for a free consultation.
186 Dodd Dr Holliston, MA 01746
4 Beds
2.5 Baths
2,785 SqFt
Key Details
Sold Price $529,900
Property Type Single Family Home
Sub Type Single Family Residence
Listing Status Sold
Purchase Type For Sale
Square Footage 2,785 sqft
Price per Sqft $190
Subdivision Queens
MLS Listing ID 72495587
Sold Date 08/06/19
Style Colonial
Bedrooms 4
Full Baths 2
Half Baths 1
HOA Y/N false
Year Built 1969
Annual Tax Amount $8,129
Tax Year 2018
Lot Size 0.410 Acres
Acres 0.41
Property Sub-Type Single Family Residence
Property Description
Come visit this fantastic New York Colonial in a wonderful East Holliston neighborhood! Gorgeous kitchen w/ newly added granite counters, ss appliances, bar style dining area, abundant cabinet space. Lovely formal dining room w/ hdwd floors & chair rail. Oversized living room w/ hdwd floors & bay window - great for entertaining. 1st floor offers inviting family room w/ cozy carpet & fireplace, half bath w/ tile fl & convenient 1st fl laundry. Head upstairs to amazing space - hdwds throughout! Master suite w/ gorgeous, custom walk in closet & full master bath w/ shower stall. Three more spacious bedrooms, full bath w/ tile floor & shower/tub. Bonus loft area for reading nook, homework space or home office. Wonderful finished basement area w/ plush carpet - fantastic! Two car garage w/ room for storage, wonderful back deck & sizable yard to enjoy year round, one of few homes in neighborhood w/ gas heat! This is an amazing property w/ terrific space - put your bags down and enjoy!
Location
State MA
County Middlesex
Zoning 45
Direction Ashland Street to Dodd Drive
Rooms
Family Room Flooring - Wall to Wall Carpet, Exterior Access
Basement Full, Partially Finished, Interior Entry
Primary Bedroom Level Second
Dining Room Flooring - Hardwood, Chair Rail
Kitchen Flooring - Stone/Ceramic Tile, Countertops - Stone/Granite/Solid, Breakfast Bar / Nook, Stainless Steel Appliances
Interior
Interior Features Loft, Play Room
Heating Baseboard, Natural Gas
Cooling Wall Unit(s), Whole House Fan
Flooring Tile, Carpet, Hardwood, Flooring - Hardwood, Flooring - Wall to Wall Carpet
Fireplaces Number 1
Fireplaces Type Family Room
Appliance Range, Dishwasher, Microwave, Refrigerator, Washer, Dryer, Gas Water Heater, Tank Water Heater, Utility Connections for Gas Range
Laundry First Floor
Exterior
Exterior Feature Storage
Garage Spaces 2.0
Community Features Public Transportation, Shopping, Tennis Court(s), Park, Walk/Jog Trails, Stable(s), Medical Facility, Laundromat, Bike Path, Conservation Area, House of Worship, Public School, T-Station
Utilities Available for Gas Range
Waterfront Description Beach Front, Lake/Pond, Beach Ownership(Public)
Roof Type Shingle
Total Parking Spaces 2
Garage Yes
Building
Lot Description Corner Lot, Level
Foundation Concrete Perimeter
Sewer Private Sewer
Water Public
Architectural Style Colonial
Schools
Elementary Schools Plac/Mill
Middle Schools Adams
High Schools Hhs
Others
Senior Community false
Read Less
Want to know what your home might be worth? Contact us for a FREE valuation!

Our team is ready to help you sell your home for the highest possible price ASAP
Bought with Darlene & Company • Lamacchia Realty, Inc.
GET MORE INFORMATION

