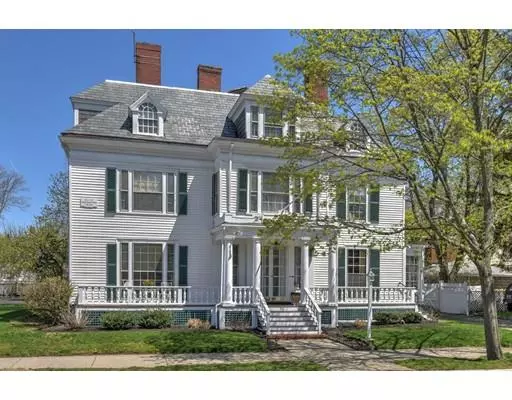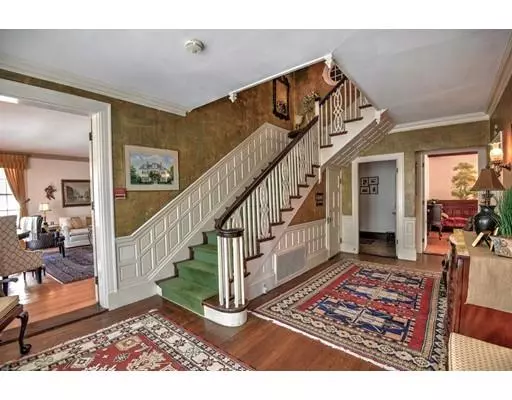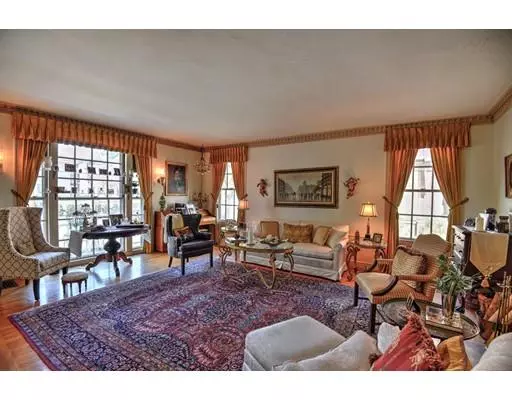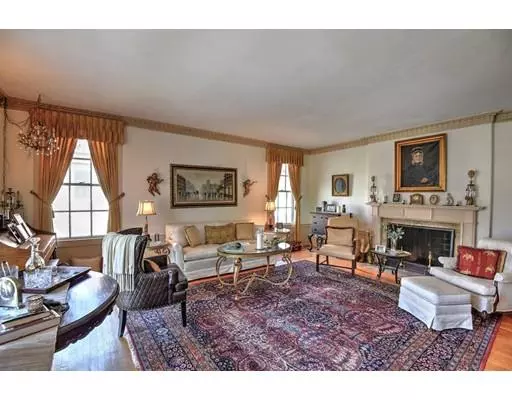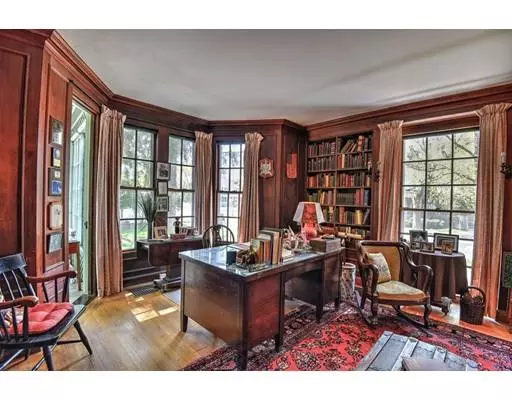$725,000
$749,000
3.2%For more information regarding the value of a property, please contact us for a free consultation.
54-54R Nahant Street Lynn, MA 01902
8 Beds
5.5 Baths
5,461 SqFt
Key Details
Sold Price $725,000
Property Type Single Family Home
Sub Type Single Family Residence
Listing Status Sold
Purchase Type For Sale
Square Footage 5,461 sqft
Price per Sqft $132
Subdivision Diamond District
MLS Listing ID 72492543
Sold Date 07/01/19
Style Carriage House, Colonial Revival
Bedrooms 8
Full Baths 5
Half Baths 1
HOA Y/N false
Year Built 1839
Annual Tax Amount $10,228
Tax Year 2019
Lot Size 0.270 Acres
Acres 0.27
Property Description
Elegant period home in the Diamond District is a true Gem. Gracious house filled with architectural details and charm from high ceilings, moldings and antique light fixtures to 5 working fireplaces and hardwood floors. Period features include entry foyer with Grand Staircase, spacious living room with Carrera marble fireplace and fireplaced office with built-ins and gum wood paneling. Elegant formal dining room has Mahogany paneling and access to butler's pantry with original built-ins. Heated sunroom has exterior access. Large eat-in kitchen with soapstone sink, cook's pantry and bonus room. 2nd floor fireplaced master suite, full bath and sitting room plus several large bedrooms and 2 more full baths. The 3rd floor has the versatility of a second master suite, family room, several more bedrooms and bonus rooms for study, workouts…Possibilities are endless. All this plus detached carriage house with open concept living/dining room, kitchen, bedrooms, 1.5 baths, laundry, family room.
Location
State MA
County Essex
Zoning R122
Direction Lynn Shore Drive to Nahant St.
Rooms
Family Room Closet, Flooring - Hardwood
Basement Full
Primary Bedroom Level Second
Dining Room Closet/Cabinets - Custom Built, Flooring - Hardwood
Kitchen Closet/Cabinets - Custom Built, Flooring - Hardwood, Dining Area, Pantry, Deck - Exterior, Exterior Access, Storage
Interior
Interior Features Bathroom - Half, Closet/Cabinets - Custom Built, Closet, Bathroom - Full, Bathroom - With Tub, Entrance Foyer, Home Office, Sun Room, Bonus Room, Second Master Bedroom
Heating Hot Water, Natural Gas, Fireplace
Cooling None
Flooring Wood, Tile, Vinyl, Hardwood, Flooring - Hardwood, Flooring - Wood
Fireplaces Number 5
Fireplaces Type Family Room, Living Room, Master Bedroom, Bedroom
Appliance Range, Dishwasher, Microwave, Refrigerator, Washer, Dryer, Gas Water Heater, Utility Connections for Electric Range, Utility Connections for Electric Dryer
Laundry In Basement, Washer Hookup
Exterior
Exterior Feature Rain Gutters, Professional Landscaping
Community Features Public Transportation, Shopping, Tennis Court(s), Park, Walk/Jog Trails, Golf, House of Worship, Private School, Public School, University
Utilities Available for Electric Range, for Electric Dryer, Washer Hookup
Waterfront Description Beach Front, Ocean
Roof Type Slate, Rubber
Total Parking Spaces 5
Garage No
Building
Lot Description Level
Foundation Stone
Sewer Public Sewer
Water Public
Architectural Style Carriage House, Colonial Revival
Read Less
Want to know what your home might be worth? Contact us for a FREE valuation!

Our team is ready to help you sell your home for the highest possible price ASAP
Bought with Linda G. Champion • CUE Realty
GET MORE INFORMATION

