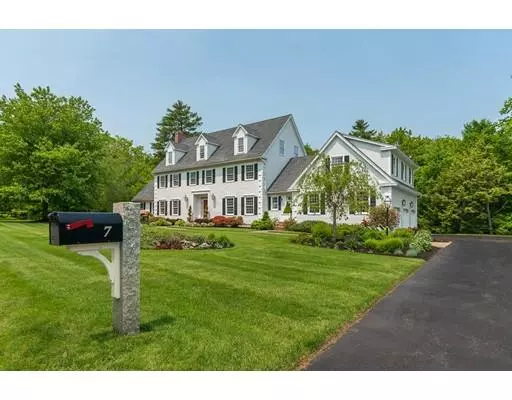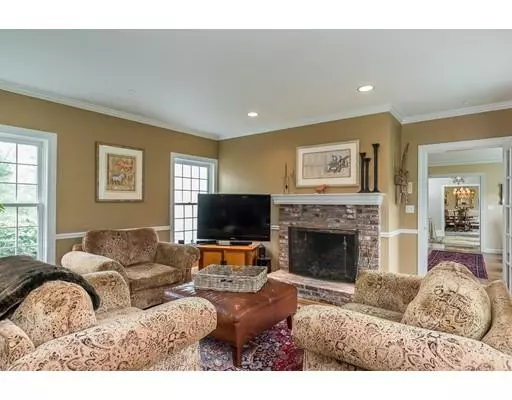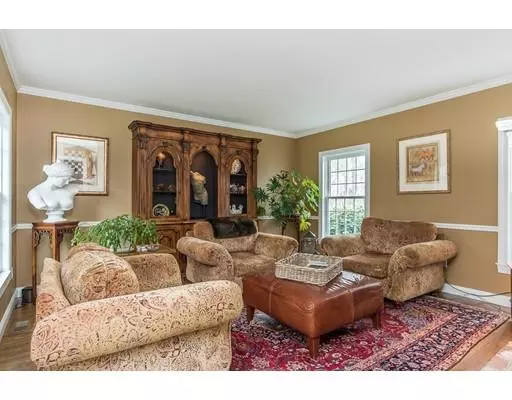$1,070,000
$1,145,000
6.6%For more information regarding the value of a property, please contact us for a free consultation.
7 Charles Davis Wenham, MA 01984
4 Beds
4 Baths
4,688 SqFt
Key Details
Sold Price $1,070,000
Property Type Single Family Home
Sub Type Single Family Residence
Listing Status Sold
Purchase Type For Sale
Square Footage 4,688 sqft
Price per Sqft $228
MLS Listing ID 72492483
Sold Date 08/30/19
Style Colonial
Bedrooms 4
Full Baths 3
Half Baths 2
HOA Y/N false
Year Built 1992
Annual Tax Amount $22,968
Tax Year 2019
Lot Size 1.900 Acres
Acres 1.9
Property Description
Tremendous Value – Move in Ready ! Stately Colonial sited on 1.9 acres in executive enclave. Residence features front to back fireplaced living room, fireplaced library and dining room all with exceptional moldings. Front foyer with marble floor and paneled walls. The large kitchen offers a 12' center island, stainless steel appliances including two dishwashers, double ovens, a 6 burner Viking gas cooktop, and granite and quartz counters, all open to a fireplaced family room with paneled built-ins and wet bar. The second floor offers 4/5 bedrooms, and 3 full bathrooms. Lower level den features ½ bath, woodstove and walkout to brick patio. Three car attached garage, new whole house generator, new roof and artesian well for irrigation.
Location
State MA
County Essex
Zoning R
Direction Grapevine Road to Charles Davis Drive
Rooms
Family Room Flooring - Wood, Wet Bar, Crown Molding
Basement Full
Primary Bedroom Level Second
Dining Room Flooring - Hardwood, Crown Molding
Kitchen Flooring - Hardwood, Dining Area, Kitchen Island, Second Dishwasher, Lighting - Overhead
Interior
Interior Features Bathroom - Half, Den, Foyer, Central Vacuum, Wet Bar, High Speed Internet
Heating Forced Air, Natural Gas, Wood Stove
Cooling Central Air
Flooring Wood, Carpet, Marble, Flooring - Wall to Wall Carpet, Flooring - Marble
Fireplaces Number 3
Fireplaces Type Family Room, Living Room
Appliance Oven, Dishwasher, Countertop Range, ENERGY STAR Qualified Refrigerator, ENERGY STAR Qualified Dishwasher, Gas Water Heater, Plumbed For Ice Maker, Utility Connections for Gas Range, Utility Connections for Electric Oven, Utility Connections for Electric Dryer
Laundry Second Floor
Exterior
Exterior Feature Rain Gutters, Professional Landscaping, Sprinkler System
Garage Spaces 3.0
Community Features Shopping, Walk/Jog Trails, Stable(s), Golf, Highway Access, Private School, Public School
Utilities Available for Gas Range, for Electric Oven, for Electric Dryer, Icemaker Connection, Generator Connection
Waterfront Description Beach Front, 1 to 2 Mile To Beach
Roof Type Shingle
Total Parking Spaces 6
Garage Yes
Building
Lot Description Corner Lot, Gentle Sloping
Foundation Concrete Perimeter
Sewer Private Sewer
Water Public, Private
Architectural Style Colonial
Read Less
Want to know what your home might be worth? Contact us for a FREE valuation!

Our team is ready to help you sell your home for the highest possible price ASAP
Bought with Ronald Huth • Buyers Choice Realty
GET MORE INFORMATION





