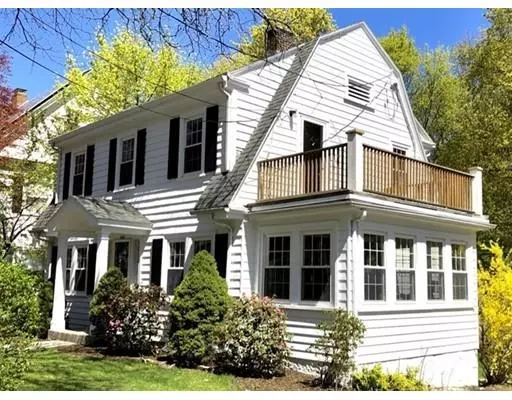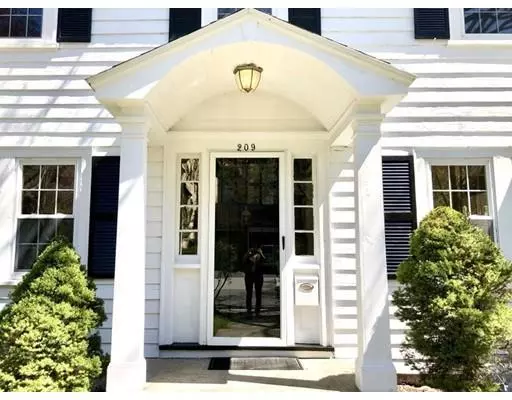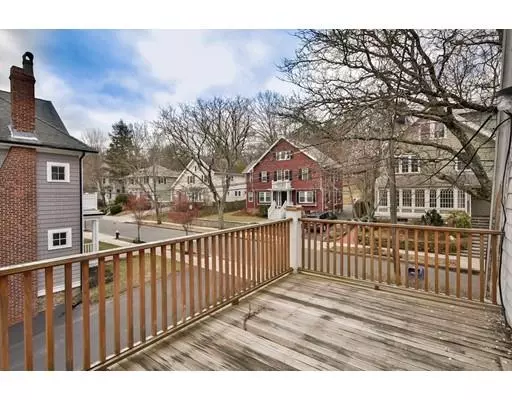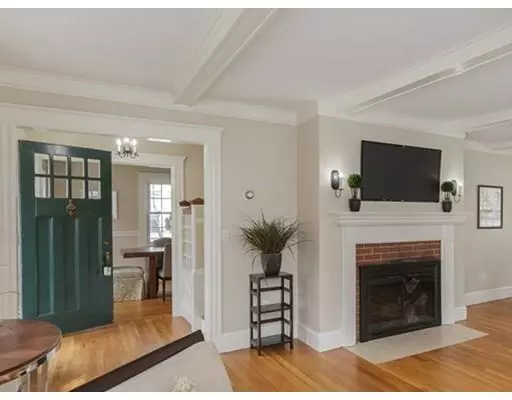$1,450,000
$1,450,000
For more information regarding the value of a property, please contact us for a free consultation.
209 Clark Rd Brookline, MA 02445
3 Beds
2.5 Baths
2,046 SqFt
Key Details
Sold Price $1,450,000
Property Type Single Family Home
Sub Type Single Family Residence
Listing Status Sold
Purchase Type For Sale
Square Footage 2,046 sqft
Price per Sqft $708
Subdivision Fisher Hill
MLS Listing ID 72490995
Sold Date 07/01/19
Style Colonial
Bedrooms 3
Full Baths 2
Half Baths 1
HOA Y/N false
Year Built 1931
Annual Tax Amount $6,646
Tax Year 2019
Lot Size 5,662 Sqft
Acres 0.13
Property Sub-Type Single Family Residence
Property Description
Rare find in Fisher Hill!! Adorable Colonial under $2M - yes really! Lead-paint complaint & move-in ready w/ a hip 2014 stainless & granite eat-in-kitchen (gas cooking of course!) & cheery, fresh paint inside and out. Super crisp, clean & sunny! The exceptionally spacious fire-placed LR accommodates a traditional LR set up with plenty of r to be create a game space, playroom, homework area or perhaps an extra office space – your choice! Hardwood floors, box beam ceilings, chair railing, & mantel bring style from the early 1900s w/ a modern flair. Front-to-back master & family BRs are cheery & bright wi/ wood flooring & ample closets. Walk-out lower level perfect for home office, small gym –options abound. Lots of storage too!Upated electrical replaced original wiring, windows are double-pane. Walk o Runkle, Dean Park, the T, houses of worship, restaurants & shops of Washington Square.
Location
State MA
County Norfolk
Zoning S-7
Direction Beacon outbound, left on Dean, left on Clark Rd
Rooms
Basement Full, Partially Finished, Walk-Out Access, Sump Pump, Concrete
Primary Bedroom Level Second
Dining Room Flooring - Hardwood, Lighting - Overhead
Kitchen Ceiling Fan(s), Flooring - Stone/Ceramic Tile, Countertops - Stone/Granite/Solid, Stainless Steel Appliances, Lighting - Overhead
Interior
Interior Features Closet, Bathroom - Half, Office, Exercise Room
Heating Baseboard, Natural Gas
Cooling None
Flooring Wood, Tile
Fireplaces Number 1
Fireplaces Type Living Room
Appliance Range, Dishwasher, Disposal, Refrigerator, Gas Water Heater, Utility Connections for Gas Range, Utility Connections for Electric Oven
Laundry Washer Hookup, In Basement
Exterior
Community Features Public Transportation, Tennis Court(s), Park, House of Worship, Public School, T-Station
Utilities Available for Gas Range, for Electric Oven
Roof Type Shingle
Total Parking Spaces 4
Garage No
Building
Lot Description Level
Foundation Block
Sewer Public Sewer
Water Public
Architectural Style Colonial
Schools
Elementary Schools Runkle (K-8)
Middle Schools Runkle (K-8)
High Schools Bhs (9-12)
Others
Senior Community false
Acceptable Financing Other (See Remarks)
Listing Terms Other (See Remarks)
Read Less
Want to know what your home might be worth? Contact us for a FREE valuation!

Our team is ready to help you sell your home for the highest possible price ASAP
Bought with Rachel Goldman • MGS Group Real Estate LTD
GET MORE INFORMATION





