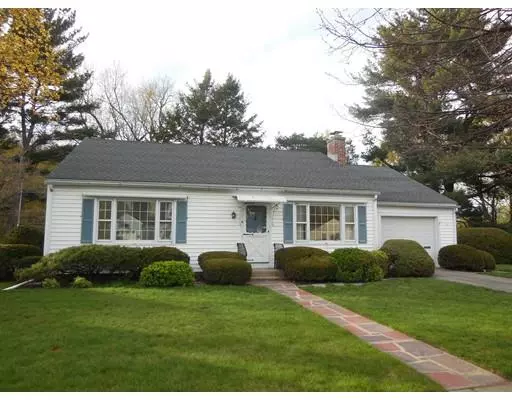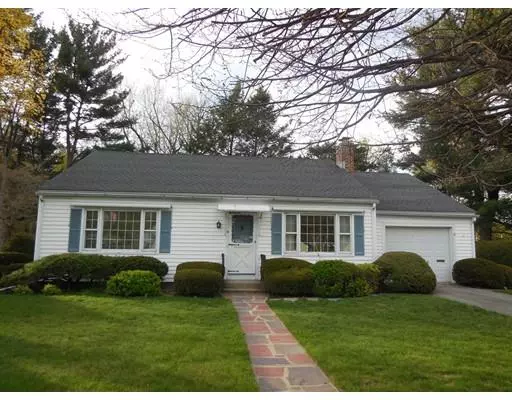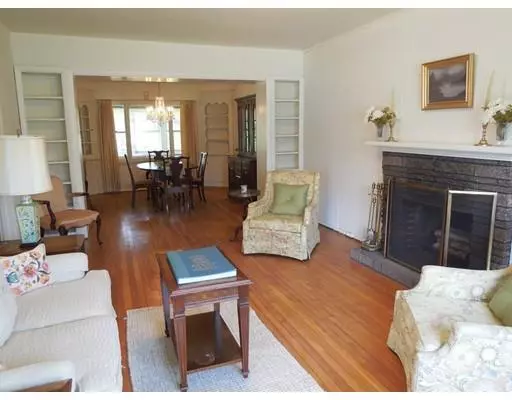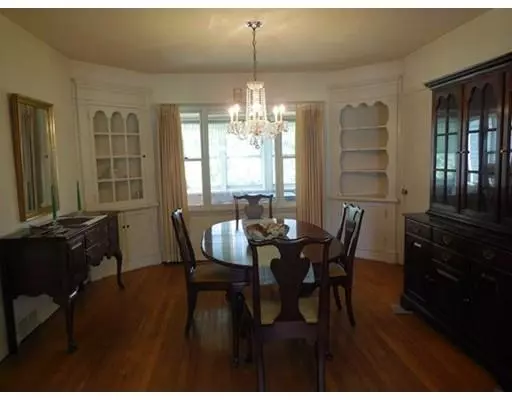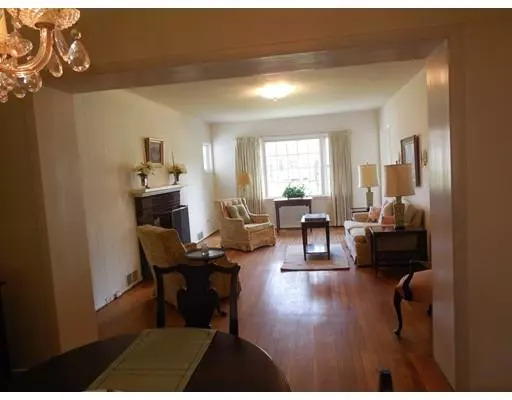$205,000
$229,900
10.8%For more information regarding the value of a property, please contact us for a free consultation.
15 Vadnais Street Holyoke, MA 01040
2 Beds
1.5 Baths
1,258 SqFt
Key Details
Sold Price $205,000
Property Type Single Family Home
Sub Type Single Family Residence
Listing Status Sold
Purchase Type For Sale
Square Footage 1,258 sqft
Price per Sqft $162
Subdivision Highland Park
MLS Listing ID 72490647
Sold Date 07/18/19
Style Ranch
Bedrooms 2
Full Baths 1
Half Baths 1
HOA Y/N false
Year Built 1951
Annual Tax Amount $4,292
Tax Year 2019
Lot Size 0.350 Acres
Acres 0.35
Property Sub-Type Single Family Residence
Property Description
This SINGLE LEVEL LIVING home is located in the heart of the Highlands! The southern facing exposure gives great light to the nicely sized rooms! Real oak hardwood floors are found in the living room, dining room and both bedrooms. The long galley kitchen has plenty of space! Isn't it nice to have a bath and a half? Also, the 3 season porch faces the private back yard! An ante room to the garage could be a potting shed, large mudroom or make it an office! Full basement to finish as you please.
Location
State MA
County Hampden
Zoning R1
Direction Route 5 north; right on to Vadnais Street
Rooms
Basement Full, Concrete, Unfinished
Primary Bedroom Level First
Dining Room Closet/Cabinets - Custom Built, Flooring - Hardwood, Window(s) - Picture, Exterior Access
Kitchen Flooring - Vinyl, Exterior Access
Interior
Interior Features Closet, Entry Hall, Sun Room
Heating Forced Air, Oil
Cooling Central Air
Flooring Vinyl, Hardwood, Flooring - Hardwood, Flooring - Stone/Ceramic Tile
Fireplaces Number 1
Fireplaces Type Living Room
Appliance Gas Water Heater, Tank Water Heater, Utility Connections for Gas Range
Laundry In Basement
Exterior
Exterior Feature Rain Gutters
Garage Spaces 1.0
Community Features Public Transportation, Shopping, Tennis Court(s), Park, Walk/Jog Trails, Bike Path, Conservation Area, Highway Access, House of Worship, Marina, Private School, Public School, T-Station, University, Sidewalks
Utilities Available for Gas Range
Roof Type Shingle
Total Parking Spaces 2
Garage Yes
Building
Lot Description Level
Foundation Concrete Perimeter
Sewer Public Sewer
Water Public
Architectural Style Ranch
Schools
Elementary Schools Enwhite
Middle Schools Tbd
High Schools Hhs
Others
Senior Community false
Read Less
Want to know what your home might be worth? Contact us for a FREE valuation!

Our team is ready to help you sell your home for the highest possible price ASAP
Bought with Jennifer Abild • Canon Real Estate, Inc.
GET MORE INFORMATION

