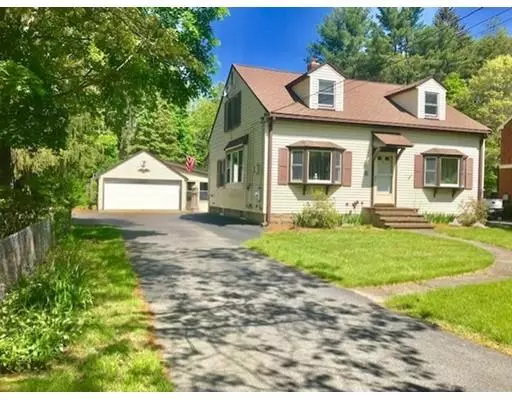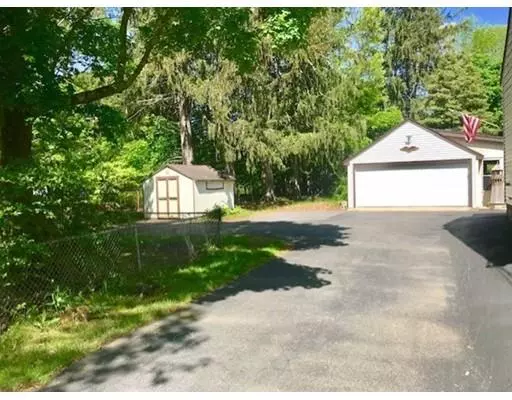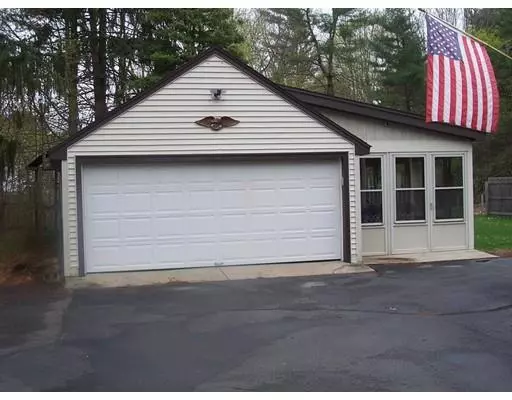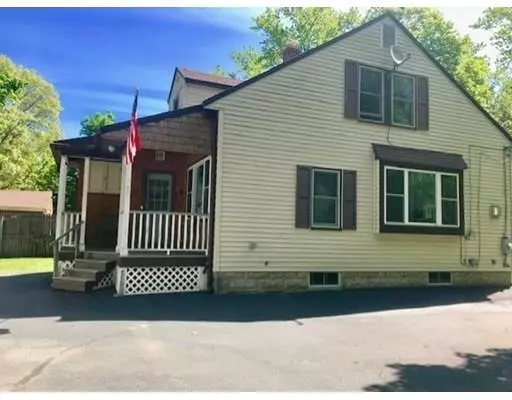$349,900
$352,000
0.6%For more information regarding the value of a property, please contact us for a free consultation.
20 Walnut Street West Bridgewater, MA 02379
3 Beds
2 Baths
1,434 SqFt
Key Details
Sold Price $349,900
Property Type Single Family Home
Sub Type Single Family Residence
Listing Status Sold
Purchase Type For Sale
Square Footage 1,434 sqft
Price per Sqft $244
MLS Listing ID 72489210
Sold Date 09/06/19
Style Cape
Bedrooms 3
Full Baths 2
HOA Y/N false
Year Built 1940
Annual Tax Amount $5,612
Tax Year 2018
Lot Size 1.840 Acres
Acres 1.84
Property Sub-Type Single Family Residence
Property Description
AWESOME HOME!!, This "Turn Key" Cape is right on the Easton Line! This Classic Cape has a huge detached Garage (large addition on back of garage) there is also a large attached sun room to side of garage, overlooking the private back yard. Home has a Newer Roof,"Top of Line" replacement windows, an energy efficient gas heating system and updated Hot Water. The plumbing and electric have also been updated as well. Inside you will find a nice bright/open floor plan. The 1st floor has a large eat in country kitchen, a formal dinning room with built in closets and nice hardwood flooring, a totally remodeled full bath with walk in shower, an inviting living room that has a custom gas fireplace, newer carpeting and over sized windows. Also there is a comfortable Den/Family room with hardwood flooring. On the 2nd floor there is another updated full bath with 2 extra large bedroom with plenty of closet space. This Charming property is only minuets to highway, shopping and public schools.
Location
State MA
County Plymouth
Zoning res
Direction Rt 106 towards Easton to right onto Manley Street Extension 1.5 miles left onto Walnut to # 20(sign)
Rooms
Basement Full, Walk-Out Access, Interior Entry, Concrete, Unfinished
Primary Bedroom Level Second
Dining Room Ceiling Fan(s), Flooring - Hardwood, Window(s) - Bay/Bow/Box, Open Floorplan, Remodeled, Closet - Double
Kitchen Bathroom - Full, Flooring - Vinyl, Dining Area, Kitchen Island, Country Kitchen, Open Floorplan, Recessed Lighting, Remodeled
Interior
Interior Features Closet, Sun Room, Foyer, Internet Available - Unknown
Heating Steam, Natural Gas
Cooling None
Flooring Tile, Carpet, Hardwood, Flooring - Hardwood
Fireplaces Number 1
Fireplaces Type Living Room
Appliance Range, Dishwasher, Gas Water Heater, Tank Water Heater, Utility Connections for Electric Range, Utility Connections for Electric Dryer
Laundry In Basement, Washer Hookup
Exterior
Exterior Feature Rain Gutters, Storage, Professional Landscaping
Garage Spaces 2.0
Fence Fenced/Enclosed
Community Features Public Transportation, Shopping, Park, Stable(s), Golf, Conservation Area, Highway Access, House of Worship, Public School, T-Station, University
Utilities Available for Electric Range, for Electric Dryer, Washer Hookup
Roof Type Shingle
Total Parking Spaces 5
Garage Yes
Building
Lot Description Wooded, Level
Foundation Granite
Sewer Private Sewer
Water Public
Architectural Style Cape
Schools
Elementary Schools Rose Mcdonald
Middle Schools Howard School
High Schools Wb High School
Others
Senior Community false
Read Less
Want to know what your home might be worth? Contact us for a FREE valuation!

Our team is ready to help you sell your home for the highest possible price ASAP
Bought with Kendra Quinn • Conway - Hingham
GET MORE INFORMATION





