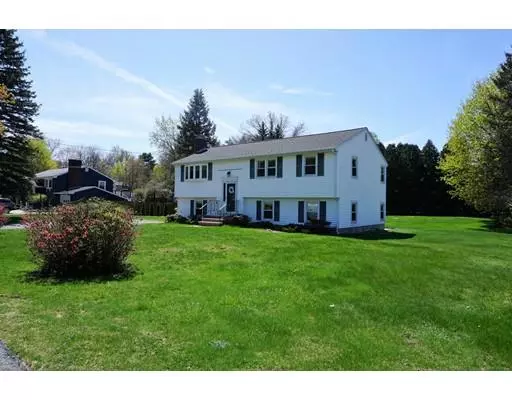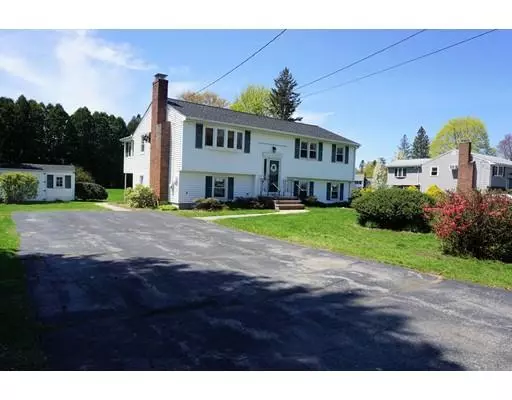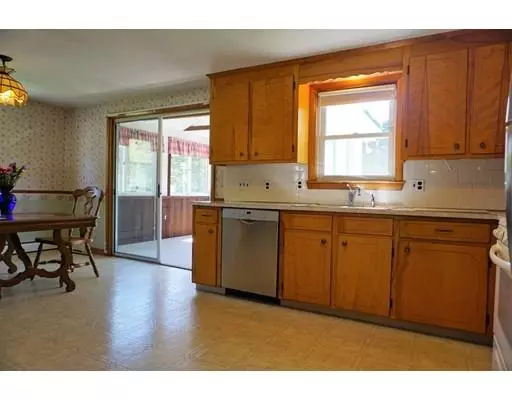$530,000
$542,000
2.2%For more information regarding the value of a property, please contact us for a free consultation.
17 Kenwood Ave Wilmington, MA 01887
3 Beds
1.5 Baths
1,940 SqFt
Key Details
Sold Price $530,000
Property Type Single Family Home
Sub Type Single Family Residence
Listing Status Sold
Purchase Type For Sale
Square Footage 1,940 sqft
Price per Sqft $273
Subdivision Kenwood
MLS Listing ID 72488743
Sold Date 06/28/19
Bedrooms 3
Full Baths 1
Half Baths 1
HOA Y/N false
Year Built 1966
Annual Tax Amount $5,835
Tax Year 2018
Lot Size 0.520 Acres
Acres 0.52
Property Sub-Type Single Family Residence
Property Description
Come see your new home. This well kept ,1 owner , 3 Bedroom split features beautiful hardwood flooring and an oversized kitchen area that includes nice dining area The kitchen leads to a 3 season room that has over sized windows which allows the sunshine to pour in. This room makes for a great place to relax and enjoy the view of a great yard surrounded by trees that creates a semi private oasis to enjoy. Spend family time in a cozy living room upstairs where you can listen to a crackling fire in a newly lined fire place, or go downstairs to an over sized family room that was updated with new easy to maintain vinyl plank flooring. This home is placed in a wonderful neighborhood minutes from rt 93. The neighborhood features two sidewalks to take a family stroll and a pond that is located at the end of the road where you can enjoy some fun with a great family skate.
Location
State MA
County Middlesex
Zoning R20
Direction 93 to Concord Street, Left on Woburn Street, Right onto Kenwood.
Rooms
Family Room Closet, Flooring - Laminate, Exterior Access
Basement Full, Finished, Partially Finished, Walk-Out Access, Interior Entry
Primary Bedroom Level First
Interior
Interior Features Cathedral Ceiling(s), Sun Room
Heating Baseboard, Natural Gas
Cooling Window Unit(s)
Flooring Hardwood, Flooring - Wall to Wall Carpet
Fireplaces Number 1
Fireplaces Type Living Room
Appliance Range, Dishwasher, Refrigerator, Dryer, Gas Water Heater, Utility Connections for Gas Range, Utility Connections for Gas Dryer, Utility Connections for Electric Dryer
Laundry Laundry Closet, Flooring - Vinyl, Gas Dryer Hookup, Exterior Access, Walk-in Storage, Washer Hookup, In Basement
Exterior
Community Features Public Transportation, Shopping, Walk/Jog Trails, Bike Path, Highway Access, T-Station
Utilities Available for Gas Range, for Gas Dryer, for Electric Dryer, Washer Hookup
Roof Type Shingle
Total Parking Spaces 6
Garage No
Building
Lot Description Wooded, Level
Foundation Concrete Perimeter
Sewer Private Sewer
Water Public
Schools
Elementary Schools Wildwood
Middle Schools Middle
High Schools Wilmington High
Others
Senior Community false
Acceptable Financing Contract
Listing Terms Contract
Read Less
Want to know what your home might be worth? Contact us for a FREE valuation!

Our team is ready to help you sell your home for the highest possible price ASAP
Bought with Jose Ferreira • iCare Realty
GET MORE INFORMATION





