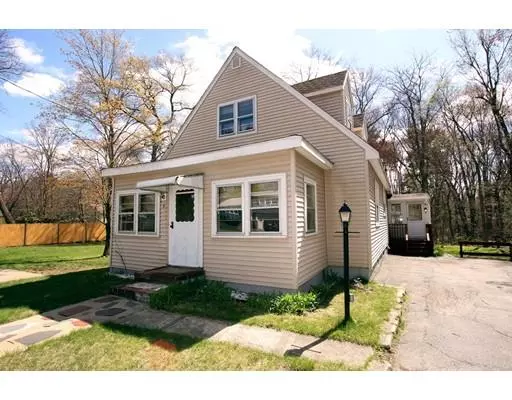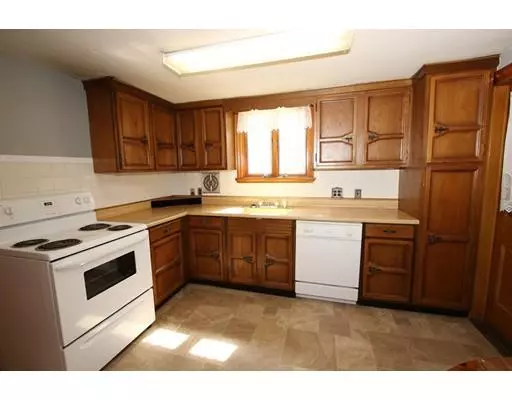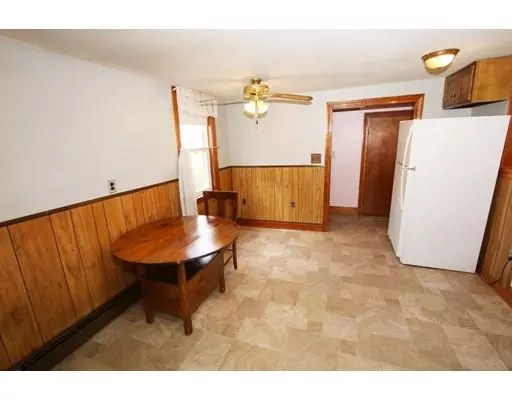$395,000
$389,000
1.5%For more information regarding the value of a property, please contact us for a free consultation.
8 Cunningham St. Wilmington, MA 01887
5 Beds
2 Baths
1,604 SqFt
Key Details
Sold Price $395,000
Property Type Single Family Home
Sub Type Single Family Residence
Listing Status Sold
Purchase Type For Sale
Square Footage 1,604 sqft
Price per Sqft $246
MLS Listing ID 72488584
Sold Date 05/28/19
Style Gambrel /Dutch, Bungalow
Bedrooms 5
Full Baths 2
HOA Y/N false
Year Built 1930
Annual Tax Amount $5,321
Tax Year 2018
Lot Size 0.670 Acres
Acres 0.67
Property Sub-Type Single Family Residence
Property Description
This is the perfect opportunity to live in sought after Wilmington! Bring your decorating ideas and and make this solid and charming home your own! This 7 Room, FIVE BEDROOM, 2 bath home on TOWN SEWER sits on a beautiful LEVEL LOT in a great commuter location. The first floor offers a spacious eat in kitchen that opens to a bright living room complete with Anderson windows and newer wall air conditioning unit. There are also 3 generous size bedrooms on the first floor all with ample closet space and each on their own heating zone. The large, inviting front porch area has endless possibilities for additional living space and the convenient side entry breezeway would be perfect as a mudroom. The second level offers 2 ADDITIONAL BEDROOMS both with closets & built in drawers plus a full bath. Newer windows throughout, plenty of storage & just minutes to Route 93, the Commuter Rail, shopping & Silver Lake. Don't miss this affordable opportunity at home ownership!!
Location
State MA
County Middlesex
Zoning R
Direction Salem St. to Cunningham St.
Rooms
Basement Full, Sump Pump, Concrete
Interior
Heating Oil
Cooling Wall Unit(s)
Appliance Range, Dishwasher, Refrigerator, Washer, Dryer, Tank Water Heater, Utility Connections for Electric Range, Utility Connections for Electric Dryer
Laundry Washer Hookup
Exterior
Exterior Feature Storage
Community Features Public Transportation, Shopping, Park, Laundromat, Highway Access, House of Worship, Public School
Utilities Available for Electric Range, for Electric Dryer, Washer Hookup
Waterfront Description Beach Front, Lake/Pond, 1/2 to 1 Mile To Beach
Total Parking Spaces 3
Garage No
Building
Lot Description Wooded, Level
Foundation Concrete Perimeter
Sewer Public Sewer
Water Public
Architectural Style Gambrel /Dutch, Bungalow
Schools
Middle Schools Wms
High Schools Whs
Others
Senior Community false
Acceptable Financing Contract
Listing Terms Contract
Read Less
Want to know what your home might be worth? Contact us for a FREE valuation!

Our team is ready to help you sell your home for the highest possible price ASAP
Bought with Lisa Johnson Sevajian • Compass
GET MORE INFORMATION





