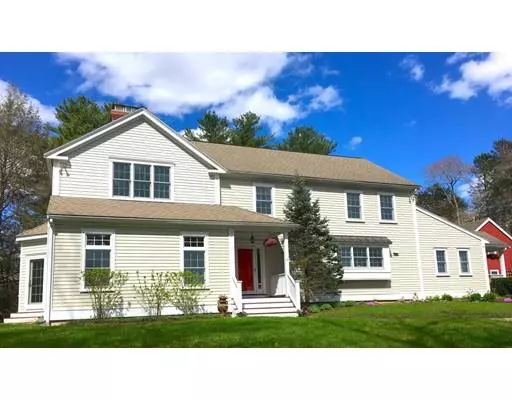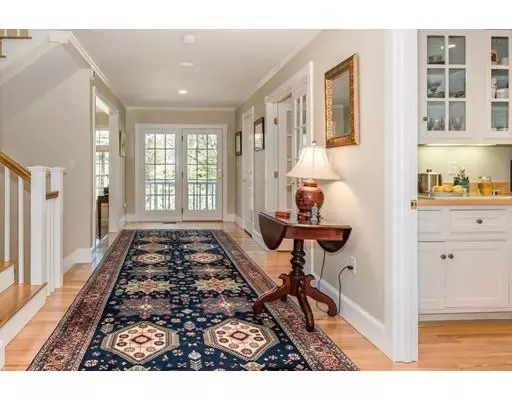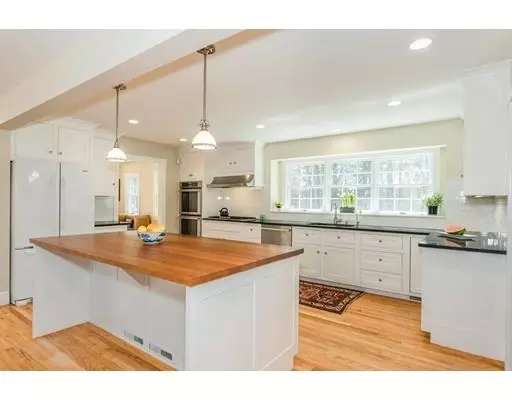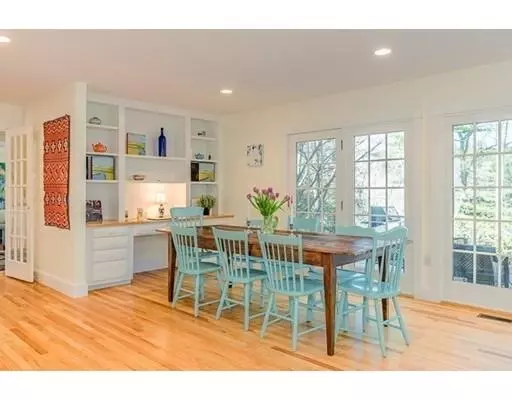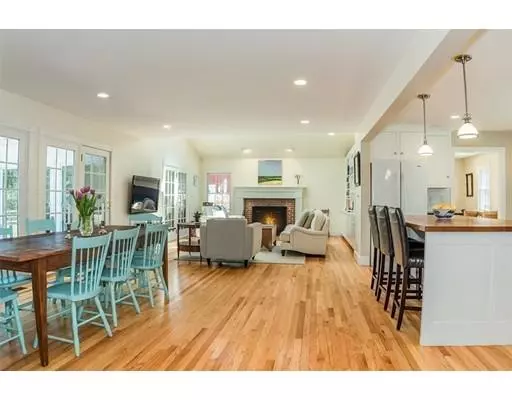$1,450,000
$1,479,000
2.0%For more information regarding the value of a property, please contact us for a free consultation.
20 Waldingfield Road Hamilton, MA 01982
4 Beds
3 Baths
4,715 SqFt
Key Details
Sold Price $1,450,000
Property Type Single Family Home
Sub Type Single Family Residence
Listing Status Sold
Purchase Type For Sale
Square Footage 4,715 sqft
Price per Sqft $307
MLS Listing ID 72484636
Sold Date 08/23/19
Style Colonial
Bedrooms 4
Full Baths 2
Half Baths 2
Year Built 1994
Annual Tax Amount $22,104
Tax Year 2019
Lot Size 3.190 Acres
Acres 3.19
Property Sub-Type Single Family Residence
Property Description
Stunning colonial on scenic road includes a portion of Ipswich River. This renovated 4 bed, 2 full and 2 half bath home with an abundance of natural light is move-in ready! Kitchen with double oven, gas stove, granite countertops and cherry island plus butler's pantry opens to large casual dining area & family room with fireplace/skylights/media/numerous built-ins. Fabulous sunroom opens to patio and fenced backyard. Dining room and living room, each with tall windows and fireplaces, connect via an office alcove. Oak floors throughout. Master Bedroom with cathedral ceiling and en suite bath, plus 3 add'l spacious bedrooms, full bath and laundry are on 2nd floor. Walk up attic with storage. State-of-the-art movie theatre, stage and playroom are on lower level. Central AC. Central vac. Automatic generator. 3 car garage with sep entrance office has AC/Heat and River Views. 5 bed septic. 6.5 mi to Crane Beach. 1/10 mi to Appleton Farm trails. Close to H/W top-rated schools.
Location
State MA
County Essex
Zoning RA
Direction Highland St, Hamilton or 1A (County Rd, Ipswich) to Waldingfield Road
Rooms
Family Room Skylight, Cathedral Ceiling(s), Closet/Cabinets - Custom Built, Flooring - Hardwood, French Doors, Open Floorplan, Recessed Lighting
Basement Partially Finished, Interior Entry
Primary Bedroom Level Second
Dining Room Flooring - Hardwood
Kitchen Closet/Cabinets - Custom Built, Flooring - Hardwood, Window(s) - Picture, Dining Area, Pantry, Countertops - Stone/Granite/Solid, Kitchen Island, Recessed Lighting, Gas Stove, Lighting - Pendant
Interior
Interior Features Closet, Ceiling - Cathedral, Slider, Closet/Cabinets - Custom Built, Cable Hookup, Mud Room, Sun Room, Bonus Room, Play Room, Media Room, Home Office-Separate Entry, Central Vacuum, Wired for Sound
Heating Forced Air, Baseboard, Propane
Cooling Central Air
Flooring Tile, Hardwood, Flooring - Laminate, Flooring - Wood
Fireplaces Number 4
Fireplaces Type Dining Room, Family Room, Living Room, Master Bedroom
Appliance Oven, Dishwasher, Trash Compactor, Refrigerator, Washer, Dryer, Tank Water Heater
Laundry Closet/Cabinets - Custom Built, Flooring - Hardwood, Second Floor
Exterior
Exterior Feature Rain Gutters, Professional Landscaping, Garden
Garage Spaces 3.0
Fence Fenced/Enclosed, Fenced
Community Features Public Transportation, Shopping, Tennis Court(s), Park, Walk/Jog Trails, Conservation Area
Waterfront Description Waterfront, Beach Front, River, Direct Access, Private, Ocean, Beach Ownership(Public)
View Y/N Yes
View Scenic View(s)
Roof Type Shingle
Total Parking Spaces 10
Garage Yes
Building
Lot Description Cleared, Gentle Sloping
Foundation Concrete Perimeter
Sewer Private Sewer
Water Public
Architectural Style Colonial
Schools
Elementary Schools Hamilton
Middle Schools Hamilton/Wenham
High Schools Hamilton/Wenham
Read Less
Want to know what your home might be worth? Contact us for a FREE valuation!

Our team is ready to help you sell your home for the highest possible price ASAP
Bought with Karen Bernier • Churchill Properties
GET MORE INFORMATION

