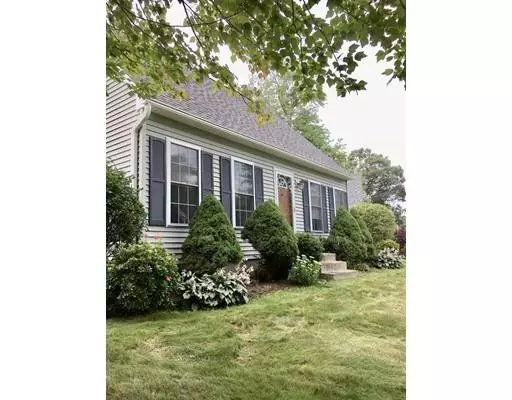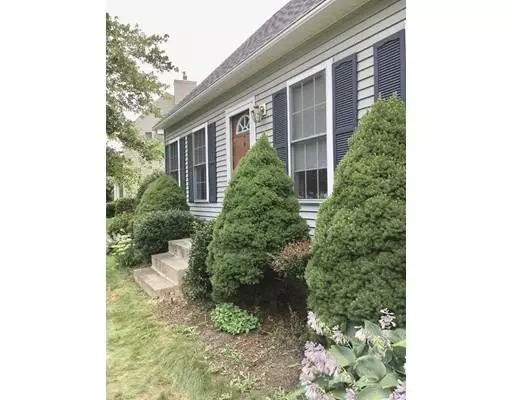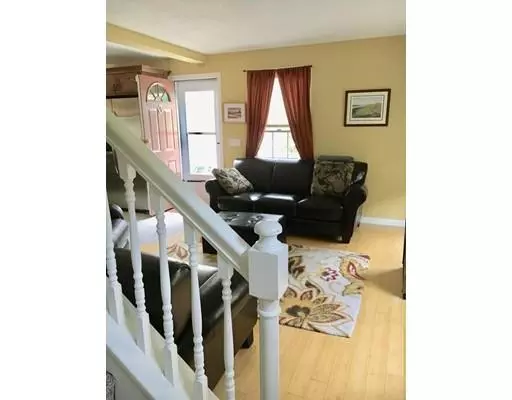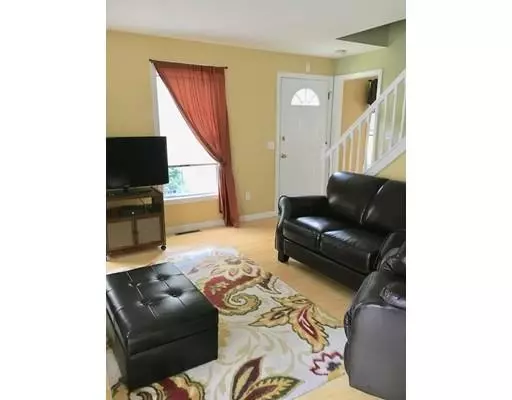$256,000
$254,000
0.8%For more information regarding the value of a property, please contact us for a free consultation.
3 Scott Hollow Dr Holyoke, MA 01040
3 Beds
2 Baths
1,620 SqFt
Key Details
Sold Price $256,000
Property Type Single Family Home
Sub Type Single Family Residence
Listing Status Sold
Purchase Type For Sale
Square Footage 1,620 sqft
Price per Sqft $158
MLS Listing ID 72481653
Sold Date 06/17/19
Style Cape
Bedrooms 3
Full Baths 2
HOA Y/N false
Year Built 1997
Annual Tax Amount $4,853
Tax Year 2019
Lot Size 0.260 Acres
Acres 0.26
Property Sub-Type Single Family Residence
Property Description
Newer roof! Newer central air! Gas heat! Two bathrooms! This Cape is move in ready. The kitchen has stainless appliances, gas stove, and is open to a darling living room. There is a den or third bedroom on the first floor with full bath. There are custom blinds, fenced back yard, and newer flooring in the living room, dining room and first floor bedroom. The original kitchen cabinetry was also replaced. Upstairs, in this full dormered Cape, there are two large front to back bedrooms and another bath with shower. The basement has a hatchway, newly installed radon remediation system, and lots of room for storage. It is adorable inside, has a flat backyard, perennial garden, gutters with protective guards, new screen back door, and is close to I91. See for yourself!
Location
State MA
County Hampden
Zoning R-1
Direction Off Jarvis
Rooms
Basement Full, Interior Entry, Bulkhead, Concrete
Primary Bedroom Level Second
Dining Room Flooring - Wood
Kitchen Flooring - Stone/Ceramic Tile, Countertops - Stone/Granite/Solid, Open Floorplan, Stainless Steel Appliances, Gas Stove
Interior
Heating Forced Air, Natural Gas
Cooling Central Air
Flooring Wood, Tile, Carpet
Appliance Range, Dishwasher, Disposal, Microwave, Refrigerator, Washer, Dryer, Gas Water Heater, Tank Water Heater, Utility Connections for Gas Range, Utility Connections for Electric Dryer
Laundry Electric Dryer Hookup, Washer Hookup, In Basement
Exterior
Exterior Feature Rain Gutters, Professional Landscaping
Garage Spaces 1.0
Community Features Highway Access, Sidewalks
Utilities Available for Gas Range, for Electric Dryer, Washer Hookup
Roof Type Shingle
Total Parking Spaces 2
Garage Yes
Building
Foundation Concrete Perimeter
Sewer Public Sewer
Water Public
Architectural Style Cape
Others
Senior Community false
Read Less
Want to know what your home might be worth? Contact us for a FREE valuation!

Our team is ready to help you sell your home for the highest possible price ASAP
Bought with Adrienne Roth • Maple and Main Realty, LLC
GET MORE INFORMATION





