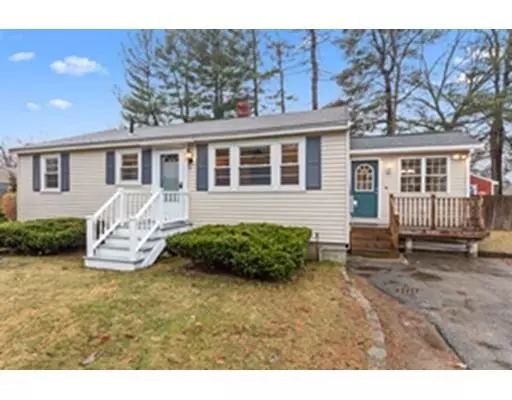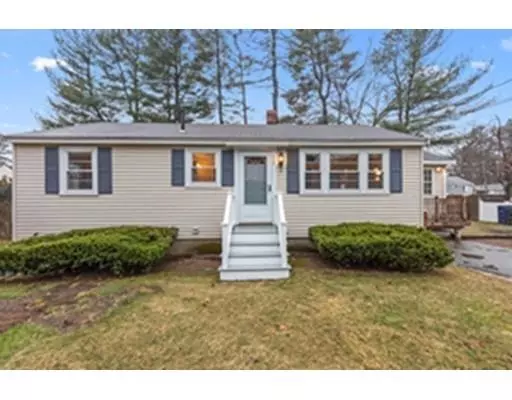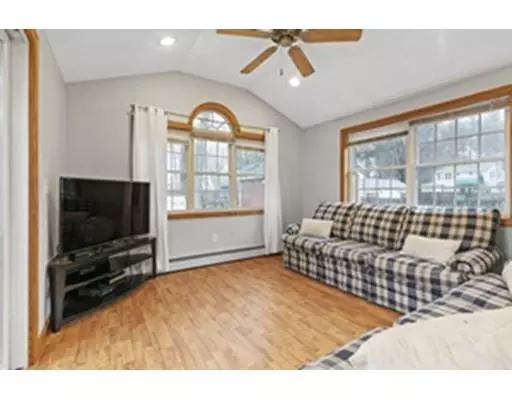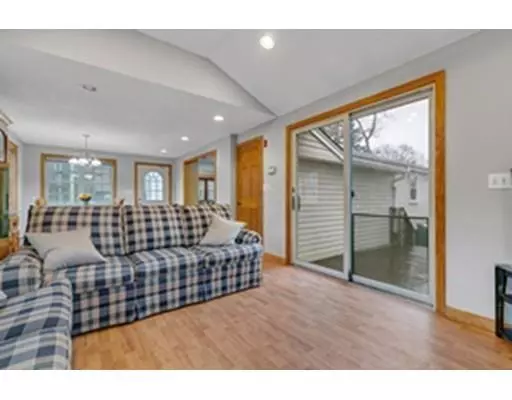$450,000
$445,000
1.1%For more information regarding the value of a property, please contact us for a free consultation.
17 Cedarcrest Road Wilmington, MA 01887
3 Beds
1 Bath
1,268 SqFt
Key Details
Sold Price $450,000
Property Type Single Family Home
Sub Type Single Family Residence
Listing Status Sold
Purchase Type For Sale
Square Footage 1,268 sqft
Price per Sqft $354
MLS Listing ID 72480358
Sold Date 06/27/19
Style Ranch
Bedrooms 3
Full Baths 1
HOA Y/N false
Year Built 1960
Annual Tax Amount $5,020
Tax Year 2018
Lot Size 10,018 Sqft
Acres 0.23
Property Sub-Type Single Family Residence
Property Description
** OPEN HOUSE 4/13 SAT 11-1 & 4/14 SUN 12-2**WELCOME HOME to 17 CEDARCREST, THE ONE YOU HAVE BEEN WAITING FOR! This charming ranch, boasts gleaming hard wood flooring, newer windows, extensive family room addition with cathedral ceilings and recess lighting are optimal for your next family or social gathering! Expanded family room flows outside through glass sliders to attached deck over looking almost a quarter acre lot of suburban oasis; ready for summer grilling! NEW 3 BED SEPTIC to be installed prior to closing!! Newly tiled bathroom, updated electrical panel, newer hot water heater, and over sized shed are a plus! Bring your creative ideas to this stunning classic! Commuters dream, 2 in town commuter rails and close proximity to RT 93 and Rt 62. THIS ONE WON'T LAST!!!
Location
State MA
County Middlesex
Zoning res
Direction Shady Lane Drive
Rooms
Family Room Cathedral Ceiling(s), Flooring - Laminate, Slider
Basement Full, Interior Entry, Dirt Floor, Concrete, Unfinished
Primary Bedroom Level First
Kitchen Flooring - Stone/Ceramic Tile
Interior
Heating Oil
Cooling Window Unit(s)
Flooring Tile, Laminate, Hardwood
Appliance Oven, Countertop Range, Oil Water Heater, Utility Connections for Electric Range, Utility Connections for Electric Oven, Utility Connections for Gas Dryer
Laundry In Basement
Exterior
Exterior Feature Sprinkler System
Fence Fenced
Community Features Public Transportation, Shopping, Medical Facility, Highway Access, T-Station
Utilities Available for Electric Range, for Electric Oven, for Gas Dryer
Roof Type Shingle
Total Parking Spaces 4
Garage No
Building
Foundation Concrete Perimeter
Sewer Private Sewer
Water Public
Architectural Style Ranch
Read Less
Want to know what your home might be worth? Contact us for a FREE valuation!

Our team is ready to help you sell your home for the highest possible price ASAP
Bought with John Del Signore • Leading Edge Real Estate
GET MORE INFORMATION





