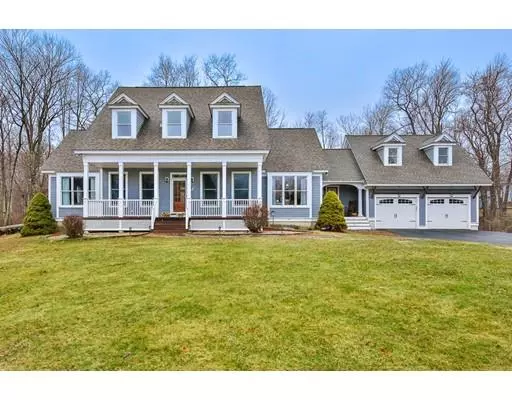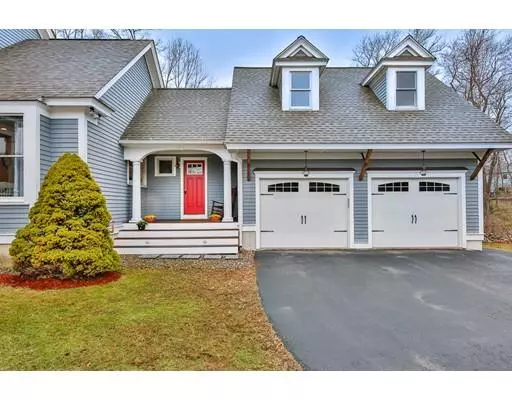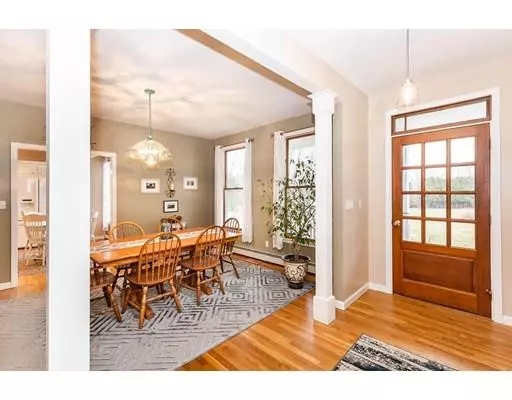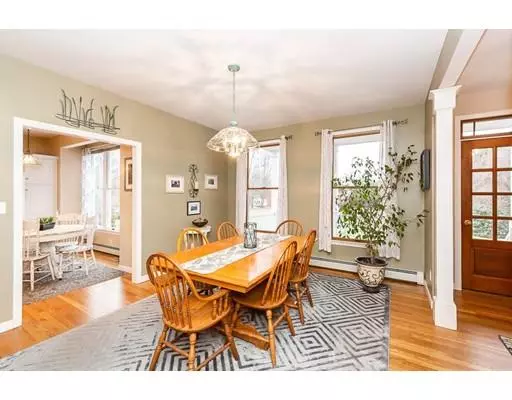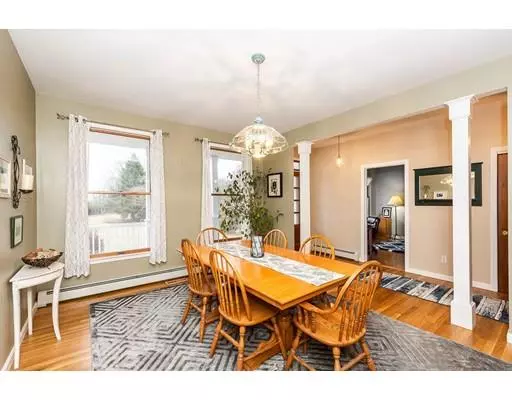$679,000
$679,000
For more information regarding the value of a property, please contact us for a free consultation.
196 Middle Street West Newbury, MA 01985
4 Beds
2.5 Baths
2,905 SqFt
Key Details
Sold Price $679,000
Property Type Single Family Home
Sub Type Single Family Residence
Listing Status Sold
Purchase Type For Sale
Square Footage 2,905 sqft
Price per Sqft $233
MLS Listing ID 72480346
Sold Date 05/24/19
Style Cape
Bedrooms 4
Full Baths 2
Half Baths 1
HOA Y/N false
Year Built 1994
Annual Tax Amount $8,907
Tax Year 2019
Lot Size 2.410 Acres
Acres 2.41
Property Description
Privately sited on 2.4 acres, this expanded cape with a first floor master suite is suited for one level living yet large enough for the family. A farmer's porch leads you to a welcoming foyer, sitting room/office, and formal DR. The fireplaced Great Room with built-ins has expansive views of the back yard. A first floor master bedroom has an en suite bath and plenty of closet space. The bright and sunny eat-in kitchen has granite counters, an island with seating and plenty of storage, wonderful for entertaining. Three large bedrooms, each with sizeable closets, and a full bath complete the second level. The large unfinished basement has build out potential. A half bath and large mudroom lead to the attached 2 car garage. The semi-finished room above the garage could be a great space to use as an office, studio, or extra kid space. The home is nicely sited back from the road and there is plenty of space to add a pool, shed or possibly a barn. NO OPEN HOUSES. APPOINTMENT ONLY!
Location
State MA
County Essex
Zoning RB
Direction Rte 113. Left on Bachelor Road. Left on Middle Street.
Rooms
Family Room Flooring - Hardwood, Recessed Lighting, Slider
Basement Full, Sump Pump, Unfinished
Primary Bedroom Level First
Dining Room Flooring - Hardwood
Kitchen Flooring - Hardwood, Dining Area, Countertops - Stone/Granite/Solid, Kitchen Island, Recessed Lighting
Interior
Interior Features Office
Heating Baseboard, Oil
Cooling Window Unit(s)
Flooring Tile, Hardwood, Flooring - Hardwood
Fireplaces Number 1
Fireplaces Type Family Room
Appliance Range, Dishwasher, Refrigerator, Washer, Dryer, Oil Water Heater
Laundry In Basement
Exterior
Garage Spaces 2.0
Roof Type Shingle
Total Parking Spaces 5
Garage Yes
Building
Lot Description Level
Foundation Concrete Perimeter
Sewer Private Sewer
Water Private
Architectural Style Cape
Schools
Elementary Schools Page
Middle Schools Pentucket
High Schools Pentucket
Others
Senior Community false
Acceptable Financing Contract
Listing Terms Contract
Read Less
Want to know what your home might be worth? Contact us for a FREE valuation!

Our team is ready to help you sell your home for the highest possible price ASAP
Bought with Steve Robinson • Stone Ridge Properties, Inc.
GET MORE INFORMATION

